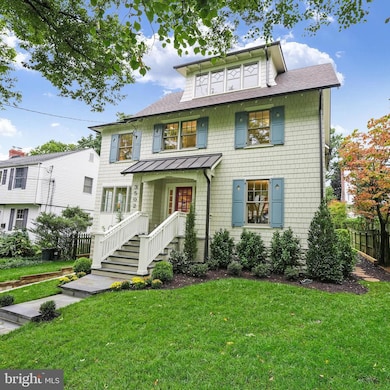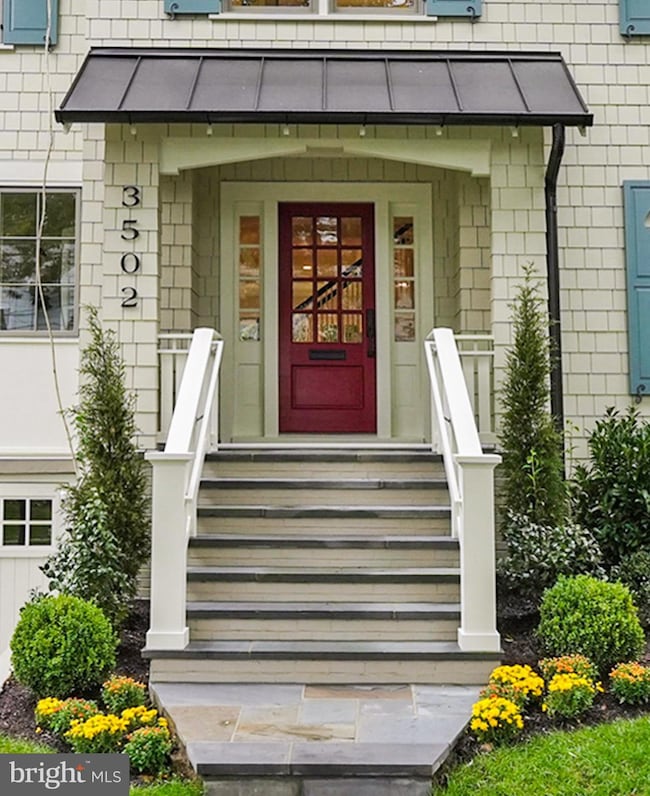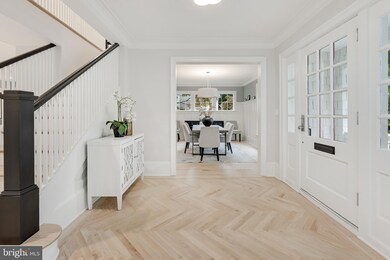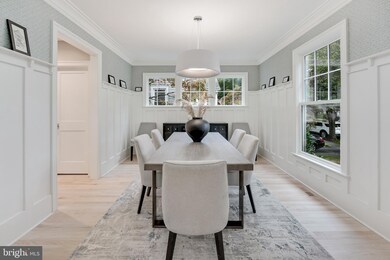
3502 Taylor St Chevy Chase, MD 20815
Chevy Chase Park NeighborhoodEstimated Value: $1,595,000 - $2,412,000
Highlights
- Gourmet Kitchen
- Commercial Range
- Recreation Room
- Rosemary Hills Elementary School Rated A-
- Craftsman Architecture
- Wood Flooring
About This Home
As of January 2024This exceptional residence, in the heart of the Village of Martin’s Additions, invites you into a world of carefully curated details and enduring design, presenting a remarkable blend of renovation and expansion that seamlessly encapsulates the charm of a bygone era. The home boasts a timeless exterior with Hardie plank shingles, Weather Shield wood clad aluminum windows, and distinctive exposed rafter tails. The half-round gutters, historically accurate shutters with decorative oil rubbed bronze off-set hinges and shutter dogs, and a beautifully detailed front porch adorned with shingle clad columns, flagstone, a custom detailed railing, and a standing-seam metal roof, all contribute to its classic appeal. Off-street parking for one car and custom carriage doors with keyless entry provide easy access into the mudroom. Upon entering, a gracious foyer welcomes you with herringbone wood flooring. The stunning family room, flooded with southern light through floor-to-ceiling windows and a wall of sliding doors, opens to the rear yard. The completely custom kitchen is a chef's dream, featuring a quartersawn oak island with Belvedere quartzite and seating for three, painted perimeter cabinets, a custom hood enclosure, and paneled appliances with Taj Mahal quartzite. An accordion window connects the kitchen to the screened porch, offering additional bar seating and fantastic entertaining space. High-end appliances include a Fisher-Paykel 5-zone Induction Range and a 36” built-in Bosch custom panel French door refrigerator. An oversized pantry and a stunning wet-bar with glass-front cabinets and butcher-block top complete the kitchen. The main level also features a beautiful dining room with a custom high picture-rail and wallpaper detailing, a sunny home office with six windows, a powder bath, and two coat closets. The second level boasts a gorgeous primary suite with a volume ceiling, two ample walk-in closets, and a spectacular en-suite bathroom featuring a custom quartersawn oak vanity and an oversized marble walk-in shower for two. The second and third bedrooms are both flooded in light with two exposures and each has a large en-suite bathroom. A sunny laundry room and linen closet feature custom floor tile detailing. The third level has two additional bedrooms with sweeping tree-top views through diamond-grilled dormer windows. The front bedroom features a built-in desk and a hidden play nook behind a roll-out bookshelf with kid-perfect wallpaper. The fourth bathroom on this level features an arched herringbone tiled ceiling. Ample attic space provides for deep storage. On the lower level, an absolutely irresistible mudroom with easy access from the garage accommodates all your needs, from coats and shoes to pet accessories, sports equipment, packages, and mail. There is also a huge rec room with a built-in dry bar, a sixth bedroom with a full bathroom, and additional storage/utility rooms. The property features a one-car garage for convenient additional outdoor storage. For modern comfort, two brand new heat pumps and an electric hot water heater have been installed. The electrical system has been upgraded with a brand new 400amp breaker panel, providing ample space to add a car charger. Brand new wiring, outlets, switches, and plumbing ensure peace of mind. The basement is fully waterproofed and equipped with a battery back-up sump pump. All new flooring, insulation, drywall, trim, and finishes enhance the overall quality. The rear yard has been properly graded and swaled, featuring three yard drains and a driveway French drain. Enjoy the convenience of being just two blocks away from Shepard Park & Playground. Take an easy stroll to the prestigious Chevy Chase Club and explore all the restaurants and amenities of upper Connecticut Ave at Chevy Chase Circle. You're also just one short block away from La Ferme, the New Morning Farmer’s Market (every Saturday), Brookville Market, and Olympia Cafe.
Last Agent to Sell the Property
Corcoran McEnearney License #0225091985 Listed on: 09/28/2023

Home Details
Home Type
- Single Family
Est. Annual Taxes
- $9,506
Year Built
- Built in 1926 | Remodeled in 2023
Lot Details
- 5,096 Sq Ft Lot
- Landscaped
- Back Yard
- Property is zoned R60
Parking
- 1 Car Direct Access Garage
- Basement Garage
- Parking Storage or Cabinetry
- Driveway
Home Design
- Craftsman Architecture
- Block Foundation
- Spray Foam Insulation
- Shingle Roof
- Cement Siding
Interior Spaces
- Property has 4 Levels
- Wet Bar
- Built-In Features
- Bar
- Recessed Lighting
- Mud Room
- Entrance Foyer
- Living Room
- Formal Dining Room
- Den
- Recreation Room
- Bonus Room
- Storage Room
Kitchen
- Gourmet Kitchen
- Breakfast Area or Nook
- Gas Oven or Range
- Commercial Range
- Range Hood
- Built-In Microwave
- Ice Maker
- Dishwasher
- Kitchen Island
- Upgraded Countertops
- Wine Rack
- Disposal
Flooring
- Wood
- Carpet
Bedrooms and Bathrooms
- En-Suite Primary Bedroom
- En-Suite Bathroom
- Walk-In Closet
Laundry
- Laundry Room
- Laundry on upper level
- Dryer
- Washer
Finished Basement
- Connecting Stairway
- Interior Basement Entry
- Garage Access
Outdoor Features
- Enclosed patio or porch
Schools
- Rosemary Hills Elementary School
- Silver Creek Middle School
- Bethesda-Chevy Chase High School
Utilities
- Central Air
- Heat Pump System
- Vented Exhaust Fan
- Electric Water Heater
Community Details
- No Home Owners Association
- Martins Addition Subdivision
Listing and Financial Details
- Tax Lot P66
- Assessor Parcel Number 160700521080
Ownership History
Purchase Details
Home Financials for this Owner
Home Financials are based on the most recent Mortgage that was taken out on this home.Purchase Details
Home Financials for this Owner
Home Financials are based on the most recent Mortgage that was taken out on this home.Purchase Details
Similar Homes in the area
Home Values in the Area
Average Home Value in this Area
Purchase History
| Date | Buyer | Sale Price | Title Company |
|---|---|---|---|
| Campbell Jilllan | $2,312,500 | Federal Title | |
| Burlington Llc | $900,000 | Federal Title | |
| King Edward L Tr | -- | -- |
Mortgage History
| Date | Status | Borrower | Loan Amount |
|---|---|---|---|
| Open | Campbell Phillip | $1,845,000 | |
| Closed | Campbell Jilllan | $1,850,000 |
Property History
| Date | Event | Price | Change | Sq Ft Price |
|---|---|---|---|---|
| 01/26/2024 01/26/24 | Sold | $2,312,500 | 0.0% | $531 / Sq Ft |
| 12/27/2023 12/27/23 | Pending | -- | -- | -- |
| 11/14/2023 11/14/23 | Off Market | $2,312,500 | -- | -- |
| 09/28/2023 09/28/23 | For Sale | $2,350,000 | +161.1% | $539 / Sq Ft |
| 02/01/2023 02/01/23 | Sold | $900,000 | +1.2% | $429 / Sq Ft |
| 01/25/2023 01/25/23 | Pending | -- | -- | -- |
| 01/20/2023 01/20/23 | For Sale | $889,000 | -- | $423 / Sq Ft |
Tax History Compared to Growth
Tax History
| Year | Tax Paid | Tax Assessment Tax Assessment Total Assessment is a certain percentage of the fair market value that is determined by local assessors to be the total taxable value of land and additions on the property. | Land | Improvement |
|---|---|---|---|---|
| 2024 | $14,041 | $1,208,833 | $0 | $0 |
| 2023 | $9,506 | $803,667 | $0 | $0 |
| 2022 | $7,647 | $743,300 | $632,700 | $110,600 |
| 2021 | $7,617 | $742,700 | $0 | $0 |
| 2020 | $7,617 | $742,100 | $0 | $0 |
| 2019 | $7,595 | $741,500 | $602,600 | $138,900 |
| 2018 | $7,503 | $731,500 | $0 | $0 |
| 2017 | $8,733 | $721,500 | $0 | $0 |
| 2016 | -- | $711,500 | $0 | $0 |
| 2015 | $6,541 | $686,533 | $0 | $0 |
| 2014 | $6,541 | $661,567 | $0 | $0 |
Agents Affiliated with this Home
-
Anslie Stokes

Seller's Agent in 2024
Anslie Stokes
Corcoran McEnearney
(202) 270-1081
5 in this area
239 Total Sales
-
Harry Moore

Buyer's Agent in 2024
Harry Moore
EXP Realty, LLC
(202) 362-4663
1 in this area
27 Total Sales
-
Dennis Coleman

Seller's Agent in 2023
Dennis Coleman
Compass
(301) 996-9344
3 in this area
41 Total Sales
-
Rosa Mendoza

Seller Co-Listing Agent in 2023
Rosa Mendoza
Compass
(301) 661-1381
2 in this area
9 Total Sales
Map
Source: Bright MLS
MLS Number: MDMC2108758
APN: 07-00521080
- 3515 Taylor St
- 3517 Turner Ln
- 3518 Turner Ln
- 3500 Shepherd St
- 7211 Summit Ave
- 3417 Cummings Ln
- 3419 Cummings Ln
- 6812 Georgia St
- 3608 Spring St
- 3702 Thornapple St
- 3703 Thornapple St
- 3700 Underwood St
- 3524 Raymond St
- 7217 Rollingwood Dr
- 3707 Thornapple St
- 6714 Georgia St
- 3200 Winnett Rd
- 3517 Woodbine St
- 3709 Shepherd St
- 6806 Florida St
- 3502 Taylor St
- 3500 Taylor St
- 3504 Taylor St
- 3416 Taylor St
- 3503 Turner Ln
- 3506 Taylor St
- 3501 Turner Ln
- 3505 Turner Ln
- 7200 Delfield St
- 3419 Turner Ln
- 3412 Taylor St
- 3507 Turner Ln
- 3414 Taylor St
- 3505 Taylor St
- 3508 Taylor St
- 3417 Turner Ln
- 7201 Chestnut St
- 3509 Turner Ln
- 7202 Delfield St
- 3510 Taylor St





