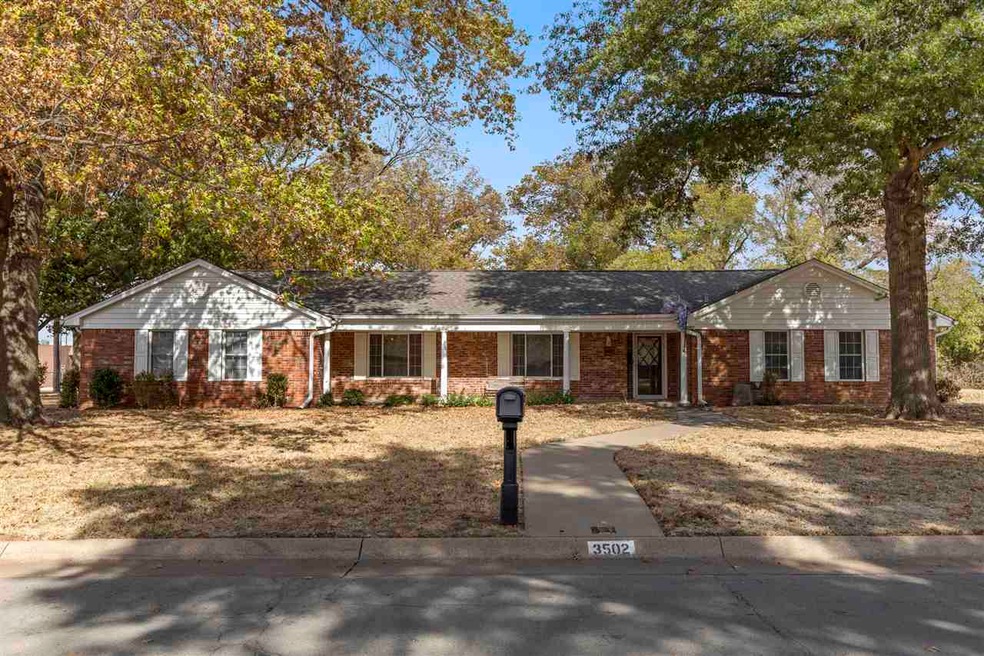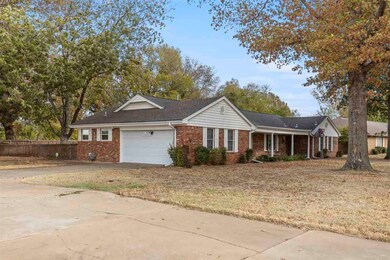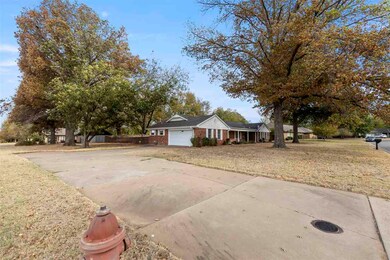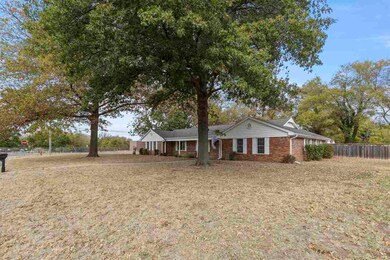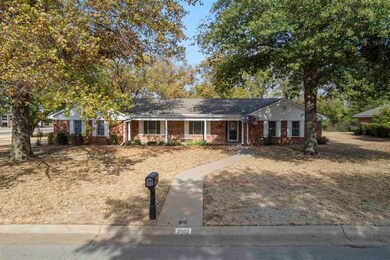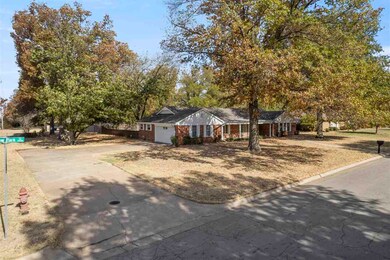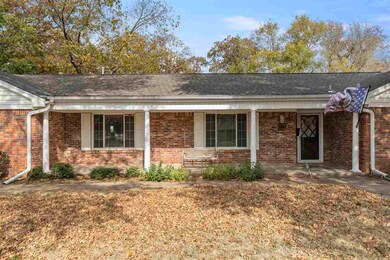
3502 W Willow Park Cir Stillwater, OK 74074
Highlights
- Double Oven
- 2 Car Attached Garage
- Patio
- Sangre Ridge Elementary School Rated A
- Brick Veneer
- Home Security System
About This Home
As of January 2025Welcome home to this charming, move-in-ready property in a well-established neighborhood! With over 2,300 sqft, this 3-bedroom, 2.5-bath home sits on almost a half-acre, offering space, character, and comfort at every turn. Fresh paint throughout enhances the timeless features, with ample storage and updated windows and more to provide peace of mind. The spacious kitchen is perfect for gatherings, and the multiple living areas ensure everyone has room to relax. Outdoors, enjoy beautiful spaces in both the front and back, shaded by mature trees. The property also includes outbuildings to cover all your storage needs. Located right across the street from local schools, this home combines convenience and charm, making it a fantastic choice for any family!
Home Details
Home Type
- Single Family
Est. Annual Taxes
- $1,354
Year Built
- Built in 1971
Lot Details
- 0.46 Acre Lot
- Lot Dimensions are 155 x 154
- Privacy Fence
- Wood Fence
- Back Yard Fenced
- Sprinkler System
Home Design
- Brick Veneer
- Slab Foundation
- Composition Roof
- Siding
Interior Spaces
- 2,360 Sq Ft Home
- 1-Story Property
- Gas Log Fireplace
- Window Treatments
- Home Security System
Kitchen
- Double Oven
- Cooktop
- Dishwasher
- Disposal
Bedrooms and Bathrooms
- 3 Bedrooms
Parking
- 2 Car Attached Garage
- Garage Door Opener
Outdoor Features
- Patio
- Outbuilding
- Storm Cellar or Shelter
Utilities
- Forced Air Heating and Cooling System
- Heating System Uses Natural Gas
Ownership History
Purchase Details
Home Financials for this Owner
Home Financials are based on the most recent Mortgage that was taken out on this home.Similar Homes in Stillwater, OK
Home Values in the Area
Average Home Value in this Area
Purchase History
| Date | Type | Sale Price | Title Company |
|---|---|---|---|
| Warranty Deed | $280,000 | Octs | |
| Warranty Deed | $280,000 | Octs |
Mortgage History
| Date | Status | Loan Amount | Loan Type |
|---|---|---|---|
| Open | $274,928 | FHA | |
| Closed | $274,928 | FHA |
Property History
| Date | Event | Price | Change | Sq Ft Price |
|---|---|---|---|---|
| 01/16/2025 01/16/25 | Sold | $280,000 | -4.1% | $119 / Sq Ft |
| 12/09/2024 12/09/24 | Pending | -- | -- | -- |
| 12/05/2024 12/05/24 | Price Changed | $292,000 | -2.2% | $124 / Sq Ft |
| 10/31/2024 10/31/24 | Price Changed | $298,500 | +3.1% | $126 / Sq Ft |
| 10/30/2024 10/30/24 | For Sale | $289,500 | -- | $123 / Sq Ft |
Tax History Compared to Growth
Tax History
| Year | Tax Paid | Tax Assessment Tax Assessment Total Assessment is a certain percentage of the fair market value that is determined by local assessors to be the total taxable value of land and additions on the property. | Land | Improvement |
|---|---|---|---|---|
| 2024 | $1,356 | $14,339 | $2,825 | $11,514 |
| 2023 | $1,356 | $14,339 | $2,332 | $12,007 |
| 2022 | $1,350 | $14,339 | $2,537 | $11,802 |
| 2021 | $1,323 | $14,339 | $4,604 | $9,735 |
| 2020 | $1,323 | $14,339 | $2,234 | $12,105 |
| 2019 | $1,350 | $14,340 | $2,234 | $12,106 |
| 2018 | $1,350 | $14,340 | $2,234 | $12,106 |
| 2017 | $1,347 | $14,340 | $2,474 | $11,866 |
| 2016 | $1,376 | $14,340 | $2,474 | $11,866 |
| 2015 | $1,395 | $14,340 | $2,474 | $11,866 |
| 2014 | $1,408 | $14,340 | $2,474 | $11,866 |
Agents Affiliated with this Home
-
Sarah Manuel

Seller's Agent in 2025
Sarah Manuel
RE/MAX
(405) 207-3888
73 Total Sales
-
Bettye Dickey

Buyer's Agent in 2025
Bettye Dickey
Realty ONE Group Champion - Stillwater
(405) 269-6629
108 Total Sales
Map
Source: Stillwater Board of REALTORS®
MLS Number: 130873
APN: 600013413
- 2415 S Eunice St
- 3701 W Bristol Ave Unit 3703 W Bristol Avenu
- 3619 W Bristol Ave Unit 3621 W Bristol Avenu
- 3707 W Bristol Ave Unit 3709 W Bristol Avenu
- 1913 S Devin Lea St Unit 1915 S Devin Lea Str
- 2619 S Black Oak Dr
- 3412 W 29th Ave
- 2416 S Tanglewood Cir
- 3317 W Charleston Ct
- 1744 S Peacock Ln
- 1804 S Peacock Ln
- 1706 S Peacock Ln
- 1738 S Peacock Ln
- 1812 S Peacock Ln
- 1714 S Peacock Ln
- 2922 S Eagle Summit Dr
- 2816 S Pioneer Trail
- 3305 W Cypress Mill Ave
- 3217 W Cypress Mill Ave
- 1724 S Palmetto St
