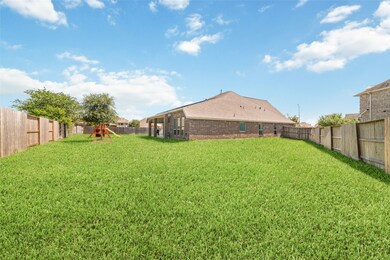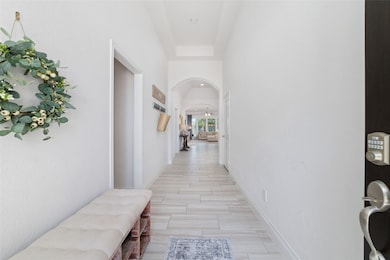
3503 Austen Ct Iowa Colony, TX 77583
Meridiana NeighborhoodEstimated payment $3,411/month
Highlights
- Boat Dock
- Fitness Center
- Home Energy Rating Service (HERS) Rated Property
- Meridiana Elementary School Rated A-
- Solar Power System
- Clubhouse
About This Home
Come see one of the larger cul-de-sac lots in the community! This move-in-ready 4-bedroom Perry Home offers high ceilings, abundant natural light & a smart layout designed for modern living. Every bedroom features a walk-in closet & the home includes a butler’s pantry, radiant barrier attic & a 2024 water heater for added efficiency. The open-concept kitchen includes an island with seating, walk-in pantry, and flows into the family room, ideal for everyday life and entertaining. The huge backyard wraps around both sides of the home, creating an expansive outdoor space, and the fully paid-off solar panels are included—offering big energy savings from day one. Located in the award-winning community of Meridiana, residents enjoy resort-style pools, a fitness center, on-site elementary school, lakes, trails, a splash pad, and a cafe. Nestled on a quiet cul-de-sac, this home is a must-see opportunity to enjoy space, style, and one of the best amenity-rich neighborhoods in the Houston area.
Home Details
Home Type
- Single Family
Est. Annual Taxes
- $13,689
Year Built
- Built in 2017
Lot Details
- 0.28 Acre Lot
- Cul-De-Sac
- East Facing Home
- Back Yard Fenced and Side Yard
HOA Fees
- $108 Monthly HOA Fees
Parking
- 2 Car Attached Garage
- Garage Door Opener
- Driveway
Home Design
- Traditional Architecture
- Brick Exterior Construction
- Slab Foundation
- Composition Roof
- Cement Siding
- Stone Siding
Interior Spaces
- 2,362 Sq Ft Home
- 1-Story Property
- High Ceiling
- Ceiling Fan
- Window Treatments
- Formal Entry
- Family Room Off Kitchen
- Breakfast Room
- Dining Room
- Utility Room
- Fire and Smoke Detector
Kitchen
- Breakfast Bar
- Walk-In Pantry
- Butlers Pantry
- Electric Oven
- Gas Cooktop
- Microwave
- Dishwasher
- Kitchen Island
- Granite Countertops
- Disposal
Flooring
- Carpet
- Tile
Bedrooms and Bathrooms
- 4 Bedrooms
- 2 Full Bathrooms
- Double Vanity
- Soaking Tub
- Bathtub with Shower
- Separate Shower
Eco-Friendly Details
- Home Energy Rating Service (HERS) Rated Property
- Energy-Efficient Windows with Low Emissivity
- Energy-Efficient Thermostat
- Ventilation
- Solar Power System
Outdoor Features
- Pond
- Deck
- Covered Patio or Porch
Schools
- Meridiana Elementary School
- Caffey Junior High School
- Iowa Colony High School
Utilities
- Central Heating and Cooling System
- Heating System Uses Gas
- Programmable Thermostat
Listing and Financial Details
- Exclusions: Wall shelves;projector/hooks;Sec sys/Cams/doorbell
Community Details
Overview
- Meridiana Ca/Inframark Association, Phone Number (281) 870-0585
- Built by Perry Homes
- Meridiana Subdivision
Amenities
- Picnic Area
- Clubhouse
Recreation
- Boat Dock
- Tennis Courts
- Community Basketball Court
- Pickleball Courts
- Community Playground
- Fitness Center
- Community Pool
- Dog Park
- Trails
Map
Home Values in the Area
Average Home Value in this Area
Tax History
| Year | Tax Paid | Tax Assessment Tax Assessment Total Assessment is a certain percentage of the fair market value that is determined by local assessors to be the total taxable value of land and additions on the property. | Land | Improvement |
|---|---|---|---|---|
| 2025 | $11,950 | $437,290 | $84,190 | $353,100 |
| 2023 | $11,950 | $387,046 | $84,190 | $359,330 |
| 2022 | $12,346 | $351,860 | $54,570 | $297,290 |
| 2021 | $11,551 | $323,560 | $54,570 | $268,990 |
| 2020 | $10,969 | $302,660 | $54,570 | $248,090 |
| 2019 | $10,934 | $296,000 | $54,570 | $241,430 |
| 2018 | $4,036 | $111,000 | $54,570 | $56,430 |
| 2017 | $1,992 | $54,570 | $54,570 | $0 |
| 2016 | $1,146 | $40,930 | $40,930 | $0 |
Property History
| Date | Event | Price | Change | Sq Ft Price |
|---|---|---|---|---|
| 07/07/2025 07/07/25 | Price Changed | $399,900 | -3.6% | $169 / Sq Ft |
| 06/19/2025 06/19/25 | Price Changed | $415,000 | -2.3% | $176 / Sq Ft |
| 06/12/2025 06/12/25 | Price Changed | $424,900 | -2.3% | $180 / Sq Ft |
| 05/16/2025 05/16/25 | For Sale | $435,000 | -- | $184 / Sq Ft |
Purchase History
| Date | Type | Sale Price | Title Company |
|---|---|---|---|
| Warranty Deed | -- | Chicago Title |
Mortgage History
| Date | Status | Loan Amount | Loan Type |
|---|---|---|---|
| Open | $200,000 | Credit Line Revolving | |
| Closed | $124,500 | New Conventional | |
| Closed | $239,000 | New Conventional |
Similar Homes in the area
Source: Houston Association of REALTORS®
MLS Number: 87259318
APN: 6574-4002-024
- 3539 Whitman Dr
- 9803 Faulkner Trail
- 3442 Lake Ct
- 9934 Hubble Dr
- 10002 Galileo Ln
- 9514 Humboldt Trail
- 3514 Bay Dr
- 9615 Carson Ln
- 7722 Lavender Jade Dr
- 7718 Lavender Jade Dr
- 7911 Evening Emerald Dr
- 2507 Peacock Ore Dr
- 2507 Rose Gold Dr
- 2414 Rose Gold Dr
- 6507 Altamira
- 3622 Pasteur Ln
- 3407 Bay Dr
- 3411 Benito Dr
- 3722 Edison Ln
- 9507 Carson Ln
- 9514 Humboldt Trail
- 9241338059 A
- 3622 Pasteur Ln
- 9507 Carson Ln
- 10110 Da Vinci Ct
- 9419 Silver Ridge Dr
- 10203 Karsten Blvd
- 4138 Shackleton Ct
- 3702 Cedar Rapids Pkwy
- 10503 Dolce Ln
- 4023 Champlain Way
- 5619 Brooklyn Rose Dr
- 5407 Briana Dee Dr
- 10638 Cascade Creek Dr
- 4046 Balboa Dr
- 4131 Balboa Dr
- 4507 Pistachio Trail
- 2538 Green Jasper Dr
- 2526 Green Jasper Dr
- 2522 Green Jasper Dr






