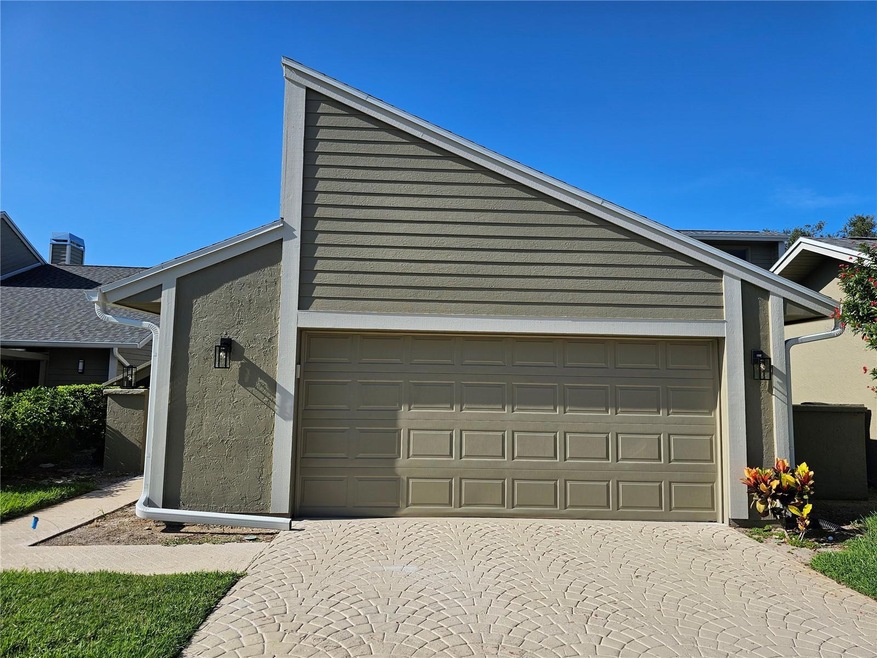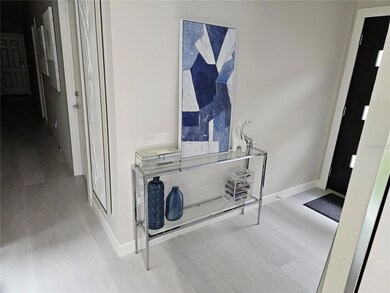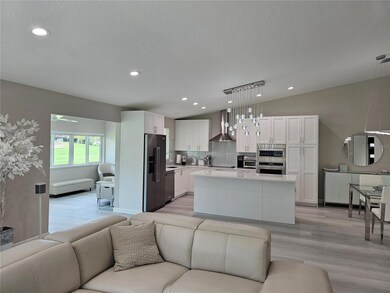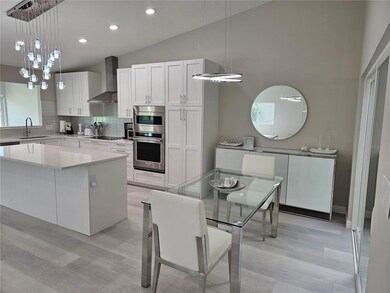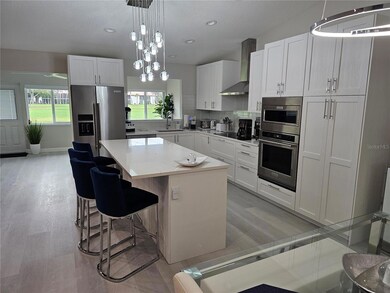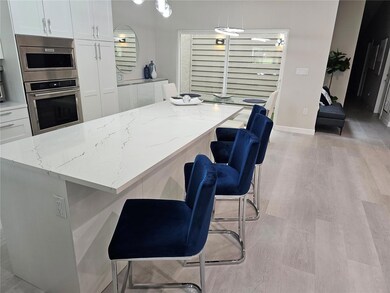3503 Avenida Madera Unit B Bradenton, FL 34210
El Conquistador NeighborhoodHighlights
- In Ground Pool
- Open Floorplan
- Cathedral Ceiling
- 1.27 Acre Lot
- Living Room with Fireplace
- Sun or Florida Room
About This Home
This home has been recently updated inside, giving it a fresh and contemporary appearance. The modern furnishings add a stylish touch to the overall interior design. The property is situated with a view of the IMG golf course, which provides a picturesque and serene setting. There are two bedrooms in this home. The master bedroom features a comfortable king-sized bed, and the guest bedroom offers a Queen-size bed. The master bedroom has an ensuite bathroom with a shower, dual sinks and his and hers closets while the guest bathroom is equipped with a tub/shower combination. The living area is a great room design, which is a spacious and inviting area for relaxation and entertainment. There is a Florida room with skylights, allowing natural light to flood the space. There is an open deck out back to enjoy our warm sunshine. The kitchen is spacious and well-equipped, offering ample space for cooking and meal preparation. A breakfast bar is also available, which can serve as a convenient spot for casual dining. Residents of this property have access to a community pool, providing a place to cool off and socialize with neighbors. It is located in a desirable southwest location, offering easy access to Sarasota and the beautiful beaches in the area. This location is likely to be ideal for those looking to enjoy the coastal lifestyle and the various attractions in the region. Overall, this property is a comfortable and updated place to call home, with a great mix of interior features, convenient amenities, and a prime location for enjoying the nearby golf course and Florida's renowned beaches.
Listing Agent
WAGNER REALTY Brokerage Phone: 941-727-2800 License #0452936 Listed on: 10/23/2023

Property Details
Home Type
- Multi-Family
Est. Annual Taxes
- $4,497
Year Built
- Built in 1986
Lot Details
- 1.27 Acre Lot
- North Facing Home
Parking
- 1 Car Attached Garage
- Driveway
Home Design
- Villa
- Property Attached
- Entry on the 1st floor
Interior Spaces
- 2,259 Sq Ft Home
- Open Floorplan
- Furnished
- Cathedral Ceiling
- Ceiling Fan
- Decorative Fireplace
- Window Treatments
- Living Room with Fireplace
- Sun or Florida Room
- Laminate Flooring
- Fire and Smoke Detector
Kitchen
- Built-In Convection Oven
- Cooktop with Range Hood
- Recirculated Exhaust Fan
- Microwave
- Dishwasher
- Stone Countertops
- Disposal
Bedrooms and Bathrooms
- 2 Bedrooms
- Walk-In Closet
- 2 Full Bathrooms
Laundry
- Laundry in Garage
- Dryer
- Washer
Pool
- In Ground Pool
Utilities
- Central Heating and Cooling System
- Thermostat
- Electric Water Heater
- Cable TV Available
Listing and Financial Details
- Residential Lease
- Security Deposit $1,000
- Property Available on 11/1/25
- Tenant pays for cleaning fee
- The owner pays for cable TV, electricity, grounds care, internet, recreational, sewer, trash collection, water
- $150 Application Fee
- 3-Month Minimum Lease Term
- Assessor Parcel Number 6145576200
Community Details
Overview
- Property has a Home Owners Association
- Dellcor Management Association, Phone Number (941) 358-3366
- Turnberry Woods At Conquist Community
- Turnberry Woods At Conquistador Sec 3 Subdivision
Recreation
- Community Pool
Pet Policy
- No Pets Allowed
Map
Source: Stellar MLS
MLS Number: A4586813
APN: 61455-7620-0
- 3407 Avenida Madera Unit A
- 3410 Avenida Madera Unit B
- 3401 Avenida Madera Unit B
- 3500 El Conquistador Pkwy Unit 307
- 3500 El Conquistador Pkwy Unit 336
- 3500 El Conquistador Pkwy Unit 129
- 3500 El Conquistador Pkwy Unit 238
- 3500 El Conquistador Pkwy Unit 142
- 3500 El Conquistador Pkwy Unit 357
- 3500 El Conquistador Pkwy Unit 267
- 3500 El Conquistador Pkwy Unit 242
- 3500 El Conquistador Pkwy Unit 252
- 3500 El Conquistador Pkwy Unit 347
- 4116 61st Avenue Terrace W
- 4106 61st Avenue Terrace W
- 6101 34th St W Unit 23C
- 6101 34th St W Unit 28E
- 6101 34th St W Unit 19H
- 6101 34th St W Unit 14B
- 6101 34th St W Unit 31H
- 3500 El Conquistador Pkwy Unit 275
- 3500 El Conquistador Pkwy Unit 124
- 3500 El Conquistador Pkwy Unit 314
- 3500 El Conquistador Pkwy Unit 267
- 3500 El Conquistador Pkwy Unit 148
- 3500 El Conquistador Pkwy Unit 152
- 5903 43rd St W Unit 5903
- 6101 34th St W Unit 32H
- 3426 Wood Owl Cir
- 6114 43rd St W Unit 301E
- 6114 43rd St W Unit 101E
- 6114 43rd St W Unit 103E
- 6114 43rd St W Unit 407E
- 6116 43rd St W Unit 401D
- 5970 35th St W
- 6403 Meadowlark Ln
- 4119 61st Avenue Terrace W Unit 407
- 4119 61st Avenue Terrace W Unit 404
- 4119 61st Avenue Terrace W Unit 303
- 6033 34th St W Unit 11
