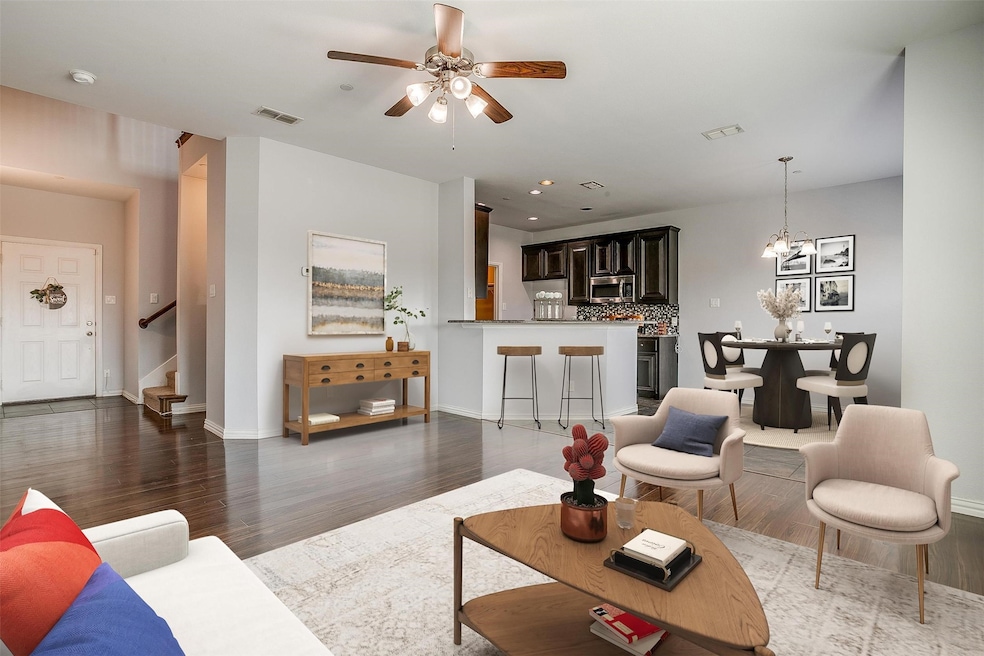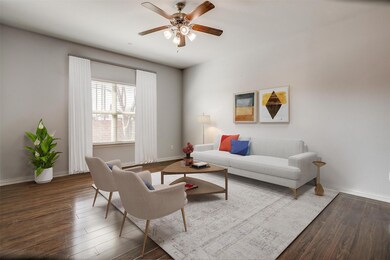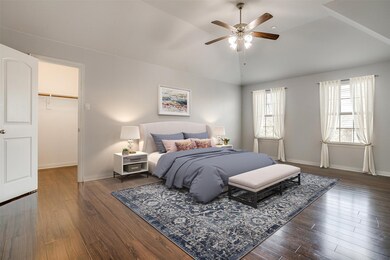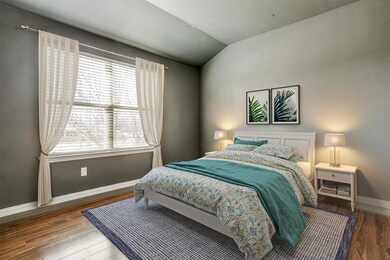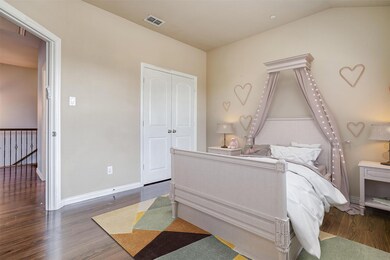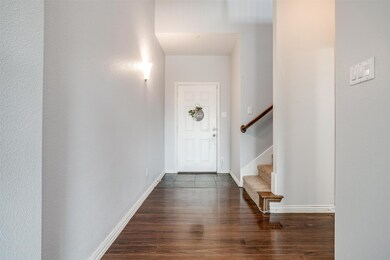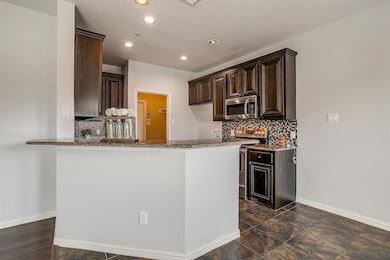
3503 Blue Sage Ln Garland, TX 75040
North Garland NeighborhoodHighlights
- Open Floorplan
- Engineered Wood Flooring
- 2 Car Attached Garage
- Traditional Architecture
- Granite Countertops
- Walk-In Closet
About This Home
As of July 2025This meticulously maintained townhome at 3503 Blue Sage Lane offers a blend of modern comfort and convenience. The open floor plan includes a bright kitchen with ample cabinetry, granite countertops, a gas range, and a breakfast bar that seamlessly flows into the living and breakfast areas. NO carpet anywhere except on the stairs! Upstairs, the inviting primary suite features vaulted ceilings and a dual-sink vanity. Additional features include a two-car garage and a private backyard. Located in the Beacon Hill neighborhood, the townhome is conveniently situated near schools, parks, and shopping centers.
Last Agent to Sell the Property
Story Group Brokerage Phone: 817-992-9232 License #0505031 Listed on: 02/06/2025
Townhouse Details
Home Type
- Townhome
Est. Annual Taxes
- $7,092
Year Built
- Built in 2013
Lot Details
- 2,265 Sq Ft Lot
- Wood Fence
- Brick Fence
HOA Fees
- $250 Monthly HOA Fees
Parking
- 2 Car Attached Garage
- Driveway
Home Design
- Traditional Architecture
- Brick Exterior Construction
- Slab Foundation
- Composition Roof
Interior Spaces
- 1,706 Sq Ft Home
- 2-Story Property
- Open Floorplan
- Ceiling Fan
- Window Treatments
- Washer and Electric Dryer Hookup
Kitchen
- Electric Oven
- Electric Range
- Microwave
- Dishwasher
- Granite Countertops
- Disposal
Flooring
- Engineered Wood
- Ceramic Tile
Bedrooms and Bathrooms
- 3 Bedrooms
- Walk-In Closet
Home Security
Outdoor Features
- Patio
Schools
- Choice Of Elementary School
- Choice Of High School
Utilities
- Central Heating and Cooling System
- High Speed Internet
Listing and Financial Details
- Legal Lot and Block 5 / 3
- Assessor Parcel Number 26032670030050000
Community Details
Overview
- Association fees include management, ground maintenance
- Advanced Assoc. Mgmnt. Association
- Beacon Hill Subdivision
Security
- Fire and Smoke Detector
Ownership History
Purchase Details
Home Financials for this Owner
Home Financials are based on the most recent Mortgage that was taken out on this home.Purchase Details
Home Financials for this Owner
Home Financials are based on the most recent Mortgage that was taken out on this home.Purchase Details
Purchase Details
Home Financials for this Owner
Home Financials are based on the most recent Mortgage that was taken out on this home.Similar Homes in Garland, TX
Home Values in the Area
Average Home Value in this Area
Purchase History
| Date | Type | Sale Price | Title Company |
|---|---|---|---|
| Deed | -- | Alamo Title Company | |
| Vendors Lien | -- | None Available | |
| Special Warranty Deed | -- | None Available | |
| Vendors Lien | -- | Reunion Title |
Mortgage History
| Date | Status | Loan Amount | Loan Type |
|---|---|---|---|
| Open | $163,735 | New Conventional | |
| Previous Owner | $153,000 | Purchase Money Mortgage | |
| Previous Owner | $109,990 | New Conventional |
Property History
| Date | Event | Price | Change | Sq Ft Price |
|---|---|---|---|---|
| 07/17/2025 07/17/25 | For Rent | $2,200 | 0.0% | -- |
| 07/03/2025 07/03/25 | Sold | -- | -- | -- |
| 06/06/2025 06/06/25 | Pending | -- | -- | -- |
| 05/22/2025 05/22/25 | Price Changed | $299,500 | -4.9% | $176 / Sq Ft |
| 04/17/2025 04/17/25 | Price Changed | $315,000 | -0.2% | $185 / Sq Ft |
| 04/02/2025 04/02/25 | Price Changed | $315,500 | +0.2% | $185 / Sq Ft |
| 03/03/2025 03/03/25 | Price Changed | $315,000 | -1.3% | $185 / Sq Ft |
| 02/07/2025 02/07/25 | For Sale | $319,000 | +39.3% | $187 / Sq Ft |
| 03/19/2019 03/19/19 | Sold | -- | -- | -- |
| 02/19/2019 02/19/19 | Pending | -- | -- | -- |
| 01/11/2019 01/11/19 | For Sale | $229,000 | -- | $134 / Sq Ft |
Tax History Compared to Growth
Tax History
| Year | Tax Paid | Tax Assessment Tax Assessment Total Assessment is a certain percentage of the fair market value that is determined by local assessors to be the total taxable value of land and additions on the property. | Land | Improvement |
|---|---|---|---|---|
| 2024 | $5,814 | $311,910 | $70,000 | $241,910 |
| 2023 | $5,814 | $311,910 | $70,000 | $241,910 |
| 2022 | $6,909 | $281,000 | $70,000 | $211,000 |
| 2021 | $5,730 | $217,900 | $45,000 | $172,900 |
| 2020 | $5,809 | $217,900 | $45,000 | $172,900 |
| 2019 | $6,147 | $217,900 | $45,000 | $172,900 |
| 2018 | $6,148 | $217,900 | $45,000 | $172,900 |
| 2017 | $5,920 | $209,970 | $40,000 | $169,970 |
| 2016 | $4,979 | $176,610 | $27,000 | $149,610 |
| 2015 | $1,953 | $171,980 | $27,000 | $144,980 |
| 2014 | $1,953 | $74,510 | $27,000 | $47,510 |
Agents Affiliated with this Home
-
Sarahi Santos

Seller's Agent in 2025
Sarahi Santos
Coldwell Banker Apex, REALTORS
(505) 814-4178
1 in this area
120 Total Sales
-
Ruth Story

Seller's Agent in 2025
Ruth Story
Story Group
(817) 992-9232
1 in this area
132 Total Sales
-
Jimmy Lee
J
Seller's Agent in 2019
Jimmy Lee
Avignon Realty
(214) 697-3536
5 in this area
109 Total Sales
-
Kati Van Cleave
K
Buyer's Agent in 2019
Kati Van Cleave
Story Group
(817) 992-6817
74 Total Sales
Map
Source: North Texas Real Estate Information Systems (NTREIS)
MLS Number: 20835381
APN: 26032670030050000
- 304 Starleaf Trail
- 3502 Willowood Dr
- 3210 Andrea Ln
- 602 Buttercup Cir
- 112 Rustic Ridge Dr
- 3410 Queenswood Ln
- 3409 Queenswood Ln
- 2906 Kingswood Dr
- 2638 Princewood Dr
- 3701 Queenswood Ln
- 2609 Kimberly Dr
- 4502 Firewheel Dr
- 4414 Firewheel Dr
- 301 W Brand Rd
- 2521 Kimberly Dr
- 309 Faircrest Dr
- 2806 Dukeswood Dr
- 321 Kingsbridge Dr
- 2778 Henson Ln
- 2753 Henson Ln
