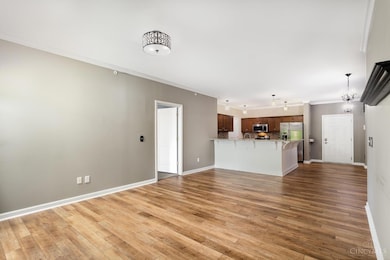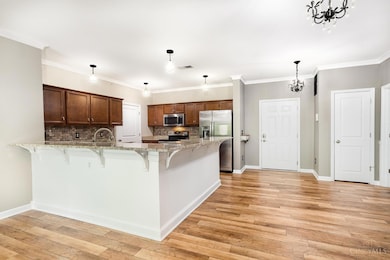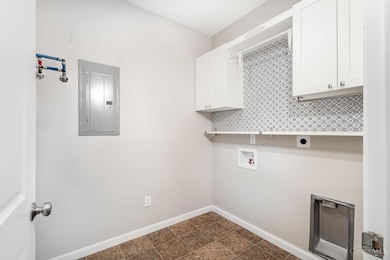
$225,000
- 2 Beds
- 2 Baths
- 1,486 Sq Ft
- 3507 Buckeye Trace
- Cleves, OH
Welcome to this stunning 2-bedroom, 2-bathroom condo, featuring an open-concept layout and upgrades throughout. You'll love the updated bathrooms, freshly painted kitchen cabinets with new hardware, and a built-in bar-ideal for entertaining! The redesigned primary closet provides ample shelving and hanging space. Enjoy a private walkout patio with a wooded view (and a porch swing!), providing
Rachel Hoferer eXp Realty






