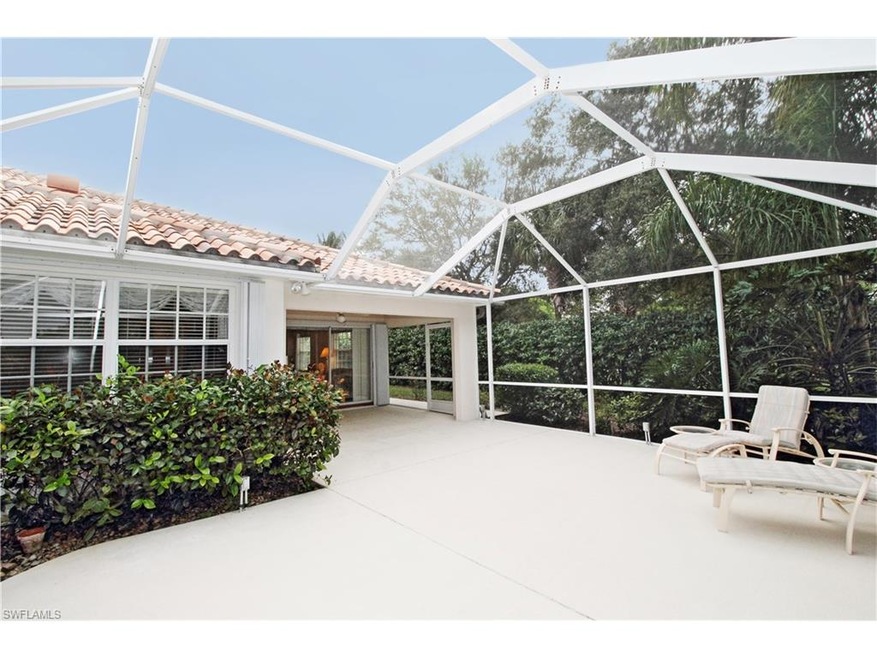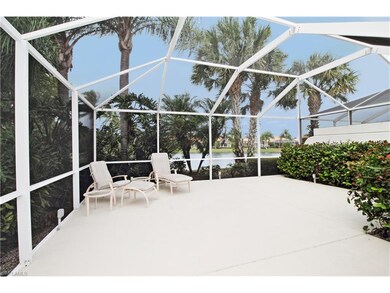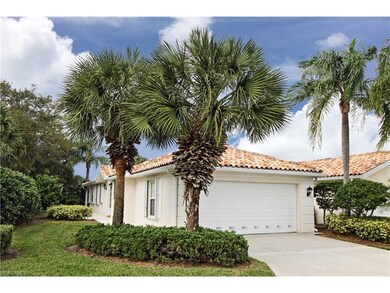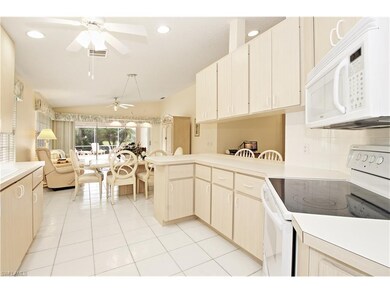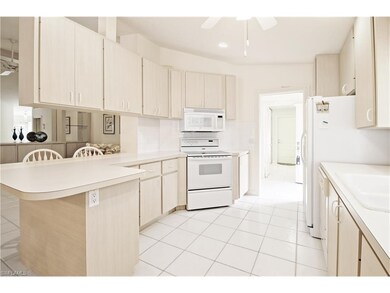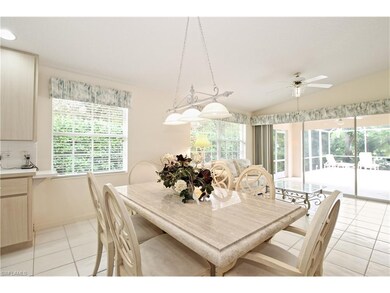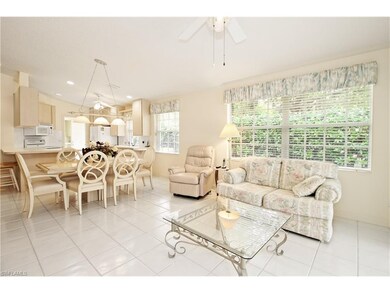
3503 El Verdado Ct Naples, FL 34109
Village Walk of Naples NeighborhoodHighlights
- 7 Ceiling Fans
- Villa
- 1-Story Property
- Vineyards Elementary School Rated A
About This Home
As of January 2020Ideal location, end unit offers privacy and a lake view! This is a Divosta-built poured concrete home. The features of this Capri villa model include a great room with vaulted ceiling and floor-to-ceiling wall unit, open floor plan, tile floors, kitchen with breakfast bar The open den overlooks a covered lanai plus the large screened lanai that is great for entertaining. Two carpeted bedrooms have adjoining full baths and custom walk-in closets with adjustable shelving. Laundry room with tub opens to the two-car garage with room for shelves and storage. Hurricane shutters on all openings give peace of mind.
Recent updates include: A/C (2015), water heater (2016), side-by-side refrigerator and 2016 Maytag washer and dryer. Village Walk is an established North Naples community with 24-hour gated entry, on-site management, a robust activities calendar and strong financials. Amenities include two resort pools, six tennis courts, two bocce courts, a well-equipped fitness center with lap pool, a dedicated website and an on-site restaurant. Quarterly fee includes fiber-optic cable TV, Internet and phone. See this home and make it your own!
Last Agent to Sell the Property
John R Wood Properties License #NAPLES-249516209 Listed on: 11/04/2016

Co-Listed By
Marcy O'Meara
Coldwell Banker Realty License #NAPLES-449503383
Townhouse Details
Home Type
- Townhome
Est. Annual Taxes
- $4,183
Year Built
- 1996
Parking
- Deeded Parking
Home Design
- Villa
Interior Spaces
- 2,121 Sq Ft Home
- 1-Story Property
- 7 Ceiling Fans
Listing and Financial Details
Community Details
Overview
- $1,178 Additional Association Fee
- Village Walk Condos
Pet Policy
- Call for details about the types of pets allowed
Ownership History
Purchase Details
Home Financials for this Owner
Home Financials are based on the most recent Mortgage that was taken out on this home.Purchase Details
Purchase Details
Home Financials for this Owner
Home Financials are based on the most recent Mortgage that was taken out on this home.Purchase Details
Similar Homes in Naples, FL
Home Values in the Area
Average Home Value in this Area
Purchase History
| Date | Type | Sale Price | Title Company |
|---|---|---|---|
| Warranty Deed | $269,000 | First American Title | |
| Interfamily Deed Transfer | -- | Attorney | |
| Warranty Deed | $270,000 | Attorney | |
| Warranty Deed | $180,000 | -- |
Mortgage History
| Date | Status | Loan Amount | Loan Type |
|---|---|---|---|
| Open | $100,000 | New Conventional | |
| Previous Owner | $50,000 | New Conventional |
Property History
| Date | Event | Price | Change | Sq Ft Price |
|---|---|---|---|---|
| 05/02/2025 05/02/25 | Price Changed | $499,000 | -3.6% | $324 / Sq Ft |
| 04/08/2025 04/08/25 | For Sale | $517,900 | +92.5% | $336 / Sq Ft |
| 01/31/2020 01/31/20 | Sold | $269,000 | -2.2% | $175 / Sq Ft |
| 12/07/2019 12/07/19 | Pending | -- | -- | -- |
| 11/27/2019 11/27/19 | For Sale | $275,000 | +1.9% | $179 / Sq Ft |
| 12/22/2016 12/22/16 | Sold | $270,000 | -6.9% | $127 / Sq Ft |
| 12/05/2016 12/05/16 | Pending | -- | -- | -- |
| 11/25/2016 11/25/16 | Price Changed | $289,900 | -3.3% | $137 / Sq Ft |
| 11/04/2016 11/04/16 | For Sale | $299,900 | -- | $141 / Sq Ft |
Tax History Compared to Growth
Tax History
| Year | Tax Paid | Tax Assessment Tax Assessment Total Assessment is a certain percentage of the fair market value that is determined by local assessors to be the total taxable value of land and additions on the property. | Land | Improvement |
|---|---|---|---|---|
| 2023 | $4,183 | $329,260 | $0 | $0 |
| 2022 | $3,994 | $299,327 | $0 | $0 |
| 2021 | $3,197 | $272,115 | $101,418 | $170,697 |
| 2020 | $3,099 | $266,183 | $101,418 | $164,765 |
| 2019 | $2,436 | $262,707 | $103,723 | $158,984 |
| 2018 | $0 | $258,491 | $106,028 | $152,463 |
| 2017 | $2,718 | $267,910 | $114,096 | $153,814 |
| 2016 | $1,686 | $195,151 | $0 | $0 |
| 2015 | $1,704 | $193,794 | $0 | $0 |
| 2014 | $1,701 | $91,756 | $0 | $0 |
Agents Affiliated with this Home
-
Michelle Thomas

Seller's Agent in 2025
Michelle Thomas
Premier Sotheby's Int'l Realty
(239) 860-7176
2 in this area
2,075 Total Sales
-
Pamela Maher

Seller's Agent in 2020
Pamela Maher
Compass Florida LLC
(239) 877-9521
125 Total Sales
-
Pamela Maldonado

Seller Co-Listing Agent in 2020
Pamela Maldonado
Premier Sotheby's Int'l Realty
(239) 771-3864
42 Total Sales
-
Karen Carey

Buyer's Agent in 2020
Karen Carey
Illustrated Properties Real Estate Inc.
(239) 216-8826
71 in this area
86 Total Sales
-
Gabriele H. Vretta

Seller's Agent in 2016
Gabriele H. Vretta
John R Wood Properties
(239) 784-0249
194 Total Sales
-
M
Seller Co-Listing Agent in 2016
Marcy O'Meara
Coldwell Banker Realty
Map
Source: Naples Area Board of REALTORS®
MLS Number: 216066158
APN: 80400006721
- 3518 El Verdado Ct
- 3556 El Verdado Ct
- 3575 El Verdado Ct
- 3464 Donoso Ct
- 3054 Driftwood Way Unit 4508
- 3695 El Segundo Ct
- 3045 Driftwood Way Unit 3707
- 3041 Driftwood Way Unit 3607
- 3042 Driftwood Way Unit 4805
- 3858 Groves Rd
- 3862 Groves Rd
- 3500 Donoso Ct
- 3351 Sandpiper Way
- 3062 Driftwood Way Unit 4308
- 3885 Huelva Ct
- 3021 Driftwood Way Unit 3102
