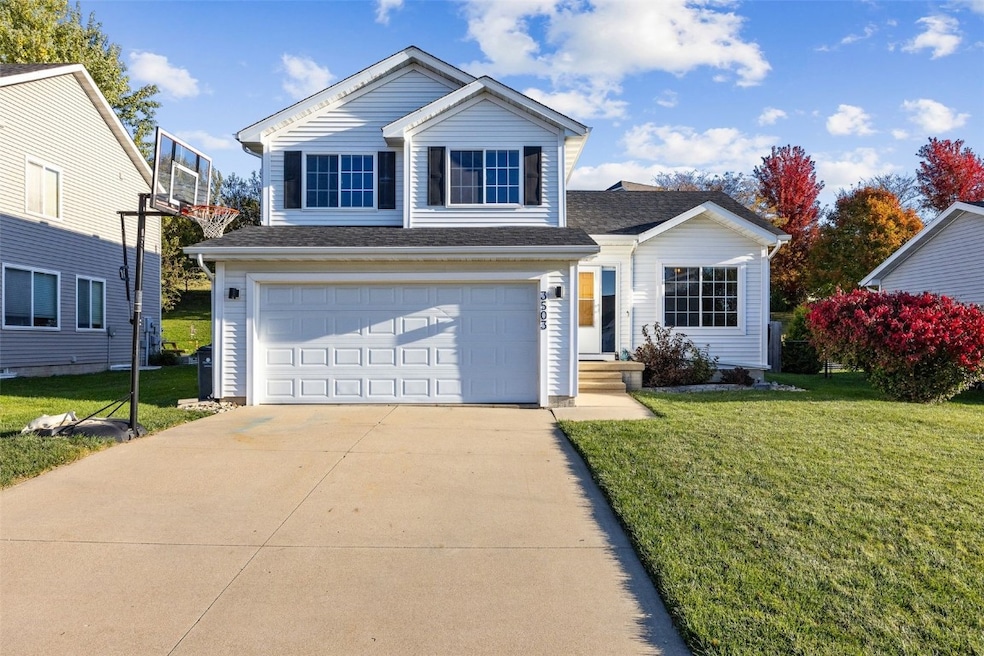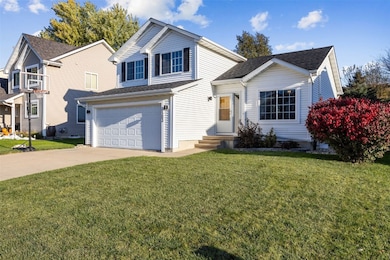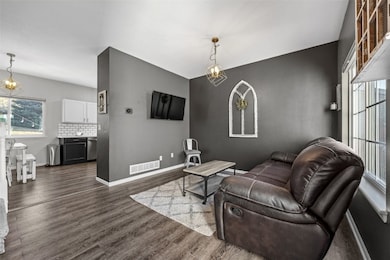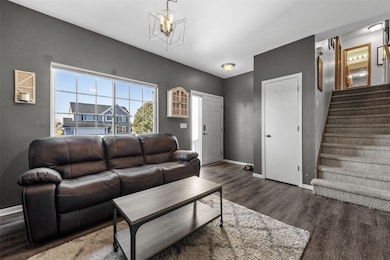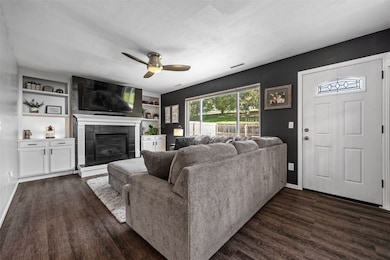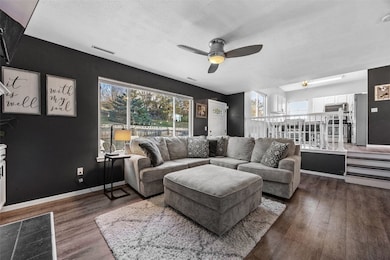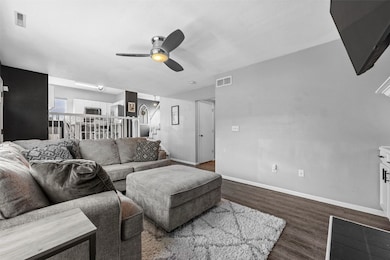3503 Field Stone Place SW Cedar Rapids, IA 52404
Estimated payment $1,747/month
Highlights
- 2 Car Attached Garage
- Eat-In Kitchen
- Laundry Room
- Prairie Ridge Elementary School Rated A-
- Patio
- Forced Air Heating and Cooling System
About This Home
Step inside this beautifully maintained split-level in the sought-after College Community School District and fall in love with its warmth and character. The inviting eat-in kitchen features a charming corner sink, gas range, dishwasher, microwave, and refrigerator — everything you need to start cooking from day one. Just a few steps down, the spacious family room welcomes you with a cozy gas fireplace and custom oak built-ins, offering the perfect place to unwind. Step outside to enjoy the patio and large backyard, ideal for entertaining, gardening, or soaking up the sun. This level also includes a handy half bath and laundry area. Upstairs, you’ll find three comfortable bedrooms and two full baths, while the finished lower level adds even more living space — perfect for a rec room, office, or workout area. Enjoy peace of mind with major updates already taken care of: a new furnace, air conditioner, and water heater (2021), plus a new roof (2020). Move-in ready and full of charm — don’t miss your chance to make this your new home!
Home Details
Home Type
- Single Family
Est. Annual Taxes
- $4,207
Year Built
- Built in 2003
Lot Details
- Lot Dimensions are 60 x 145
- Fenced
Parking
- 2 Car Attached Garage
- Garage Door Opener
Home Design
- Split Level Home
- Poured Concrete
- Frame Construction
- Vinyl Siding
Interior Spaces
- 2-Story Property
- Gas Fireplace
- Family Room with Fireplace
- Basement Fills Entire Space Under The House
Kitchen
- Eat-In Kitchen
- Range
- Microwave
- Dishwasher
- Disposal
Bedrooms and Bathrooms
- 3 Bedrooms
- Primary Bedroom Upstairs
Laundry
- Laundry Room
- Laundry on main level
- Dryer
- Washer
Outdoor Features
- Patio
Schools
- College Comm Elementary And Middle School
- College Comm High School
Utilities
- Forced Air Heating and Cooling System
- Heating System Uses Gas
- Gas Water Heater
Listing and Financial Details
- Assessor Parcel Number 200317602300000
Map
Home Values in the Area
Average Home Value in this Area
Tax History
| Year | Tax Paid | Tax Assessment Tax Assessment Total Assessment is a certain percentage of the fair market value that is determined by local assessors to be the total taxable value of land and additions on the property. | Land | Improvement |
|---|---|---|---|---|
| 2025 | $3,856 | $218,500 | $57,200 | $161,300 |
| 2024 | $3,980 | $215,800 | $49,300 | $166,500 |
| 2023 | $3,980 | $214,000 | $49,300 | $164,700 |
| 2022 | $3,734 | $188,500 | $44,500 | $144,000 |
| 2021 | $4,214 | $180,800 | $41,300 | $139,500 |
| 2020 | $4,214 | $185,100 | $41,300 | $143,800 |
| 2019 | $3,340 | $160,700 | $31,800 | $128,900 |
| 2018 | $3,242 | $160,700 | $31,800 | $128,900 |
| 2017 | $3,378 | $161,900 | $31,800 | $130,100 |
| 2016 | $3,490 | $161,300 | $31,800 | $129,500 |
| 2015 | $3,498 | $162,605 | $31,800 | $130,805 |
| 2014 | $3,498 | $162,605 | $31,800 | $130,805 |
| 2013 | $3,074 | $162,605 | $31,800 | $130,805 |
Property History
| Date | Event | Price | List to Sale | Price per Sq Ft | Prior Sale |
|---|---|---|---|---|---|
| 11/03/2025 11/03/25 | Pending | -- | -- | -- | |
| 10/28/2025 10/28/25 | For Sale | $264,900 | +26.1% | $175 / Sq Ft | |
| 05/28/2021 05/28/21 | Sold | $210,000 | 0.0% | $139 / Sq Ft | View Prior Sale |
| 03/31/2021 03/31/21 | Pending | -- | -- | -- | |
| 03/31/2021 03/31/21 | For Sale | $210,000 | +16.7% | $139 / Sq Ft | |
| 12/16/2019 12/16/19 | Sold | $179,900 | 0.0% | $122 / Sq Ft | View Prior Sale |
| 11/18/2019 11/18/19 | Pending | -- | -- | -- | |
| 11/05/2019 11/05/19 | Price Changed | $179,900 | -2.7% | $122 / Sq Ft | |
| 08/22/2019 08/22/19 | For Sale | $184,900 | +22.9% | $126 / Sq Ft | |
| 11/20/2013 11/20/13 | Sold | $150,500 | -10.1% | $91 / Sq Ft | View Prior Sale |
| 11/01/2013 11/01/13 | Pending | -- | -- | -- | |
| 07/01/2013 07/01/13 | For Sale | $167,500 | -- | $102 / Sq Ft |
Purchase History
| Date | Type | Sale Price | Title Company |
|---|---|---|---|
| Warranty Deed | $210,000 | None Available | |
| Warranty Deed | $180,000 | None Available | |
| Warranty Deed | $150,500 | None Available | |
| Warranty Deed | $153,500 | -- |
Mortgage History
| Date | Status | Loan Amount | Loan Type |
|---|---|---|---|
| Open | $199,500 | New Conventional | |
| Previous Owner | $143,920 | New Conventional | |
| Previous Owner | $35,980 | Stand Alone Second | |
| Previous Owner | $18,000 | Stand Alone Second | |
| Previous Owner | $158,600 | VA |
Source: Cedar Rapids Area Association of REALTORS®
MLS Number: 2508908
APN: 20031-76023-00000
- 6514 Fox Run Dr SW
- 3600 Falcon View Rd SW
- 3810 Waterview Ct SW
- 3516 Stoneview Cir SW Unit 3516
- 7106 Water View Dr SW
- 6965 Water View Dr SW
- 7104 Waterview Dr SW
- 7112 Water View Dr SW
- 7110 Waterview Dr SW
- 3304 Stoneview Cir SW Unit 3304
- 3309 Stoneview Cir SW
- 3638 Stoneview Cir SW Unit 3638
- 3337 Stoneview Cir SW Unit 3337
- 3712 Stoneview Cir SW Unit 3712
- 4124 Lakeview Dr SW Unit 4124
- 4048 Lakeview Dr SW
- 3355 & 3445 Stone Creek Cir SW
- 3550 Stone Creek Cir SW Unit 313
- 3550 Stone Creek Cir SW Unit 105
- 3445 Stone Creek Cir SW
