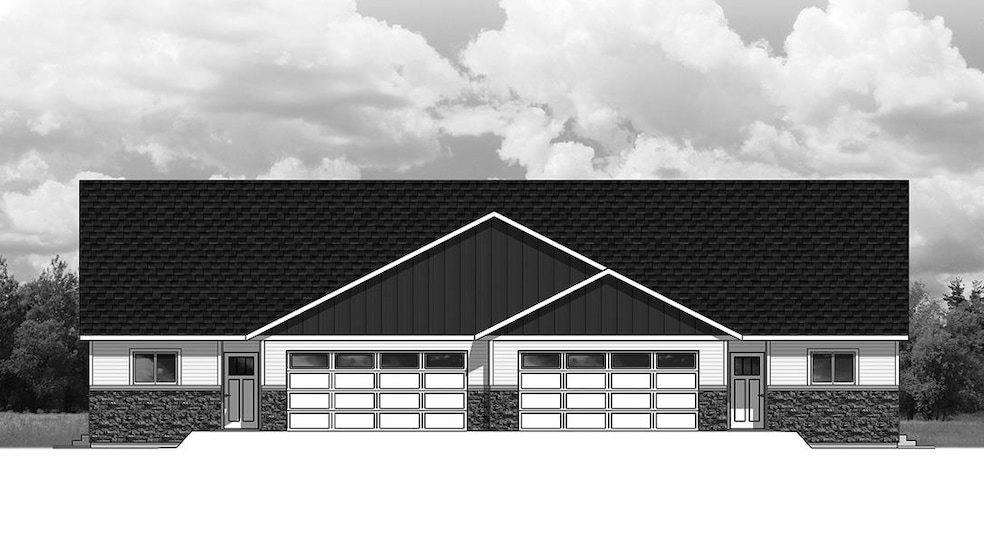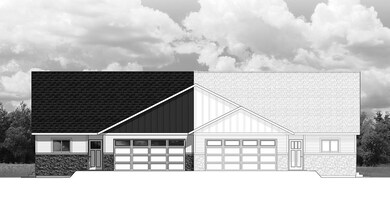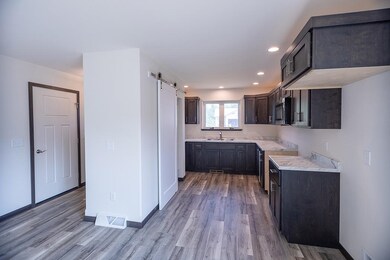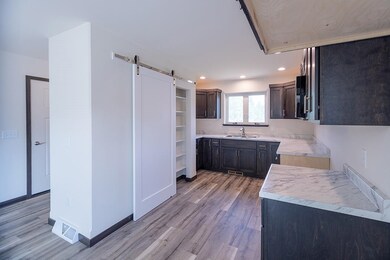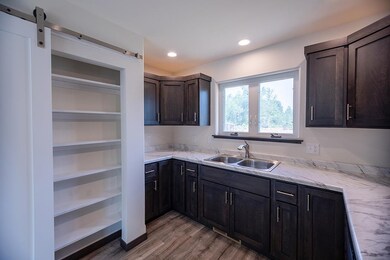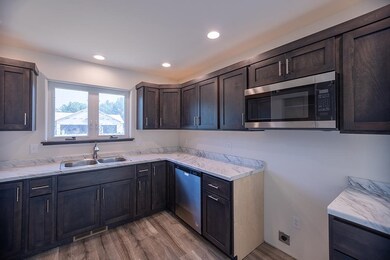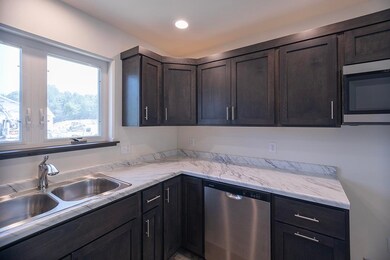
3503 Green Pastures Ln Weston, WI 54476
Highlights
- Ranch Style House
- Lower Floor Utility Room
- Luxury Vinyl Plank Tile Flooring
- Mountain Bay Elementary School Rated A
- 2 Car Attached Garage
- Dehumidifier
About This Home
As of April 2025Step into affordable luxury with the Hudson Twin Home Plan presented by Denyon Homes - a testament to stylish, modern living. This 2-bed, 2-bath twin home stretching over 1,373 sq. ft. offers a charming blend of comfortable living and top-notch amenities. Boasting an open concept layout, fully-equipped kitchen, main level laundry, and a private owner's suite with en-suite bath and walk-in closet. Indulge in extra living space with an expandable lower level, prepped for a family room, third bedroom and an additional bathroom. The package comes complete with a quaint lanai (covered porch), fenced private yard, lawn, landscaping, gutters, and a blacktop driveway - everything you need to start your new chapter. Enjoy the perks of homeownership without the hassle. These Zero Lot Line homes come with FREE central air and appliances, no-step entry* and customizable accessibility options. Experience a new standard of living with our unique, cost-effective home solutions.
Last Agent to Sell the Property
RE/MAX EXCEL Brokerage Phone: 715-432-0521 License #53323-94 Listed on: 07/19/2024

Home Details
Home Type
- Single Family
Est. Annual Taxes
- $24
Year Built
- Built in 2024
Lot Details
- 8,712 Sq Ft Lot
Home Design
- Ranch Style House
- Poured Concrete
- Shingle Roof
- Vinyl Siding
Interior Spaces
- 1,373 Sq Ft Home
- Gas Log Fireplace
- Lower Floor Utility Room
- Laundry on main level
- Partially Finished Basement
Kitchen
- Microwave
- Dishwasher
Flooring
- Carpet
- Luxury Vinyl Plank Tile
Bedrooms and Bathrooms
- 2 Bedrooms
- 2 Full Bathrooms
Home Security
- Carbon Monoxide Detectors
- Fire and Smoke Detector
Parking
- 2 Car Attached Garage
- Garage Door Opener
- Driveway
Utilities
- Dehumidifier
- Forced Air Heating System
- Electric Water Heater
- Public Septic
- Cable TV Available
Listing and Financial Details
- Assessor Parcel Number 192-2808-291-0062
Ownership History
Purchase Details
Home Financials for this Owner
Home Financials are based on the most recent Mortgage that was taken out on this home.Similar Homes in the area
Home Values in the Area
Average Home Value in this Area
Purchase History
| Date | Type | Sale Price | Title Company |
|---|---|---|---|
| Warranty Deed | $290,700 | County Land & Title |
Mortgage History
| Date | Status | Loan Amount | Loan Type |
|---|---|---|---|
| Open | $128,680 | New Conventional |
Property History
| Date | Event | Price | Change | Sq Ft Price |
|---|---|---|---|---|
| 04/17/2025 04/17/25 | Sold | $290,620 | 0.0% | $212 / Sq Ft |
| 07/19/2024 07/19/24 | For Sale | $290,620 | -- | $212 / Sq Ft |
Tax History Compared to Growth
Tax History
| Year | Tax Paid | Tax Assessment Tax Assessment Total Assessment is a certain percentage of the fair market value that is determined by local assessors to be the total taxable value of land and additions on the property. | Land | Improvement |
|---|---|---|---|---|
| 2024 | $24 | $1,500 | $1,500 | $0 |
| 2023 | $26 | $1,100 | $1,100 | $0 |
Agents Affiliated with this Home
-
Jeff Marg

Seller's Agent in 2025
Jeff Marg
RE/MAX
(715) 432-0521
85 in this area
439 Total Sales
-
David Olson

Buyer's Agent in 2025
David Olson
RE/MAX
(715) 573-8976
15 in this area
121 Total Sales
Map
Source: Central Wisconsin Multiple Listing Service
MLS Number: 22403302
APN: 192-2808-291-0062
- 8302 Maplefield Way Unit Lot 80
- 8308 Maplefield Way Unit Lot 81
- 8312 Maplefield Way Unit Lot 82
- 8320 Maplefield Way Unit Lot 83
- 8303 Maplefield Way
- 8315 Maplefield Way
- 8410 Maplefield Way Unit Lot 84
- 8325 Maplefield Way
- 8405 Maplefield Way
- 8414 Maplefield Way Unit Lot 85
- 8418 Maplefield Way Unit Lot 86
- 8424 Maplefield Way Unit Lot 87
- 8421 Maplefield Way
- 8425 Maplefield Way
- 8810 Hinner Springs Dr
- 8503 Birch St
- 8901 Birch St
- 9505 Anastasia Dr
- 7201 Alderson St
- 9506 Excalibur Dr
