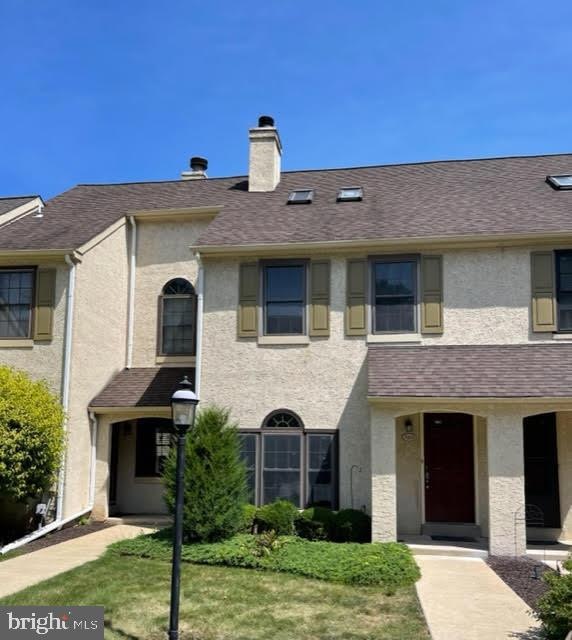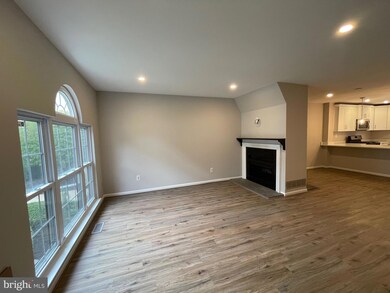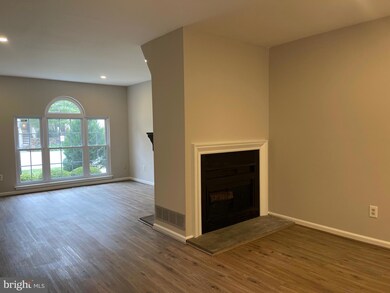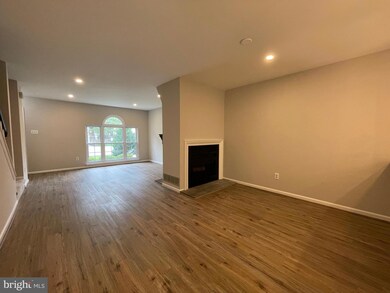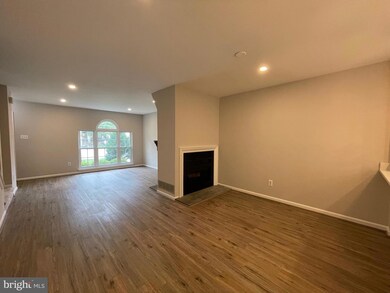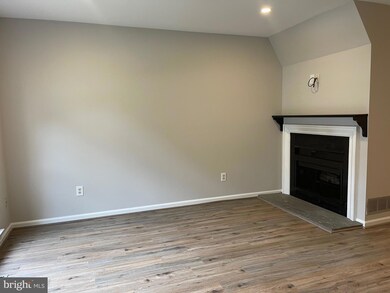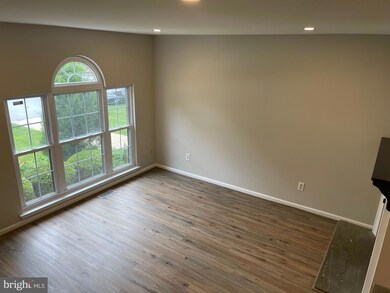
3503 Keswick Way Unit 3503 West Chester, PA 19382
Highlights
- Contemporary Architecture
- 1 Fireplace
- Living Room
- Sugartown Elementary School Rated A-
- Stainless Steel Appliances
- Laundry Room
About This Home
As of August 2022Fully renovated! Seller spent $50,000+ 3 Bedroom 1 1/2 Bath townhome. Enter the front door into a living room with a see-through fireplace; leading into the eating area and new open white kitchen with new stainless steel appliances, including gas oven, microwave, and dishwasher. Refrigerator also included. 36" white self close cabinets, quartz countertops, rectangular deep kitchen sink & motionless faucet. Kitchen breakfast bar seats six. Washer and dryer also included. New carpets, brushed gray vinyl plank flooring and freshened carpets. New fixtures, toilet and cabinets in the first floor powder room. The upper level features a primary bedroom and a second bedroom. New full bath featuring double bowl sink, tub and private commode. Third floor loft/bedroom adds an extra space whether used as an office, workout area or bedroom. The lower level features a large finished walk out basement. Home freshly painted throughout. Two parking spaces plus guest parking. Convenient to local transportation, shopping and modern conveniences. The backyard feels very private with a lot of green common ground looking off the deck and lower level stone patio.
Last Agent to Sell the Property
BHHS Fox & Roach Wayne-Devon License #RS227460L Listed on: 08/02/2022

Townhouse Details
Home Type
- Townhome
Est. Annual Taxes
- $3,027
Year Built
- Built in 1983
Lot Details
- 2,614 Sq Ft Lot
- Property is in very good condition
HOA Fees
- $199 Monthly HOA Fees
Home Design
- Contemporary Architecture
- Block Foundation
- Asphalt Roof
- Stucco
Interior Spaces
- Property has 3 Levels
- 1 Fireplace
- Family Room
- Living Room
Kitchen
- Built-In Oven
- Built-In Microwave
- Dishwasher
- Stainless Steel Appliances
- Disposal
Flooring
- Carpet
- Ceramic Tile
- Vinyl
Bedrooms and Bathrooms
- 3 Bedrooms
- En-Suite Primary Bedroom
Laundry
- Laundry Room
- Electric Dryer
- Washer
Finished Basement
- Walk-Out Basement
- Laundry in Basement
- Natural lighting in basement
Parking
- On-Street Parking
- Parking Lot
Utilities
- Central Air
- Heat Pump System
- Electric Water Heater
Community Details
- $1,200 Capital Contribution Fee
- Association fees include common area maintenance, insurance, lawn care front, lawn care rear, lawn maintenance, snow removal, trash
- Willistown Woods Subdivision
Listing and Financial Details
- Tax Lot 0066
- Assessor Parcel Number 54-08F-0066
Ownership History
Purchase Details
Home Financials for this Owner
Home Financials are based on the most recent Mortgage that was taken out on this home.Purchase Details
Home Financials for this Owner
Home Financials are based on the most recent Mortgage that was taken out on this home.Purchase Details
Home Financials for this Owner
Home Financials are based on the most recent Mortgage that was taken out on this home.Similar Homes in West Chester, PA
Home Values in the Area
Average Home Value in this Area
Purchase History
| Date | Type | Sale Price | Title Company |
|---|---|---|---|
| Deed | $350,000 | None Listed On Document | |
| Deed | $222,700 | None Available | |
| Deed | $222,000 | -- |
Mortgage History
| Date | Status | Loan Amount | Loan Type |
|---|---|---|---|
| Open | $280,000 | New Conventional | |
| Previous Owner | $211,565 | New Conventional | |
| Previous Owner | $38,055 | Unknown | |
| Previous Owner | $15,000 | Unknown | |
| Previous Owner | $152,000 | Purchase Money Mortgage |
Property History
| Date | Event | Price | Change | Sq Ft Price |
|---|---|---|---|---|
| 08/25/2022 08/25/22 | Sold | $350,000 | +4.5% | $155 / Sq Ft |
| 08/03/2022 08/03/22 | Pending | -- | -- | -- |
| 08/02/2022 08/02/22 | For Sale | $335,000 | +50.4% | $149 / Sq Ft |
| 12/12/2014 12/12/14 | Sold | $222,700 | -4.4% | $143 / Sq Ft |
| 10/29/2014 10/29/14 | Pending | -- | -- | -- |
| 10/06/2014 10/06/14 | For Sale | $232,900 | -- | $150 / Sq Ft |
Tax History Compared to Growth
Tax History
| Year | Tax Paid | Tax Assessment Tax Assessment Total Assessment is a certain percentage of the fair market value that is determined by local assessors to be the total taxable value of land and additions on the property. | Land | Improvement |
|---|---|---|---|---|
| 2025 | $3,172 | $111,330 | $35,880 | $75,450 |
| 2024 | $3,172 | $111,330 | $35,880 | $75,450 |
| 2023 | $3,090 | $111,330 | $35,880 | $75,450 |
| 2022 | $3,027 | $111,330 | $35,880 | $75,450 |
| 2021 | $2,966 | $111,330 | $35,880 | $75,450 |
| 2020 | $2,917 | $111,330 | $35,880 | $75,450 |
| 2019 | $2,888 | $111,330 | $35,880 | $75,450 |
| 2018 | $2,833 | $111,330 | $35,880 | $75,450 |
| 2017 | $2,833 | $111,330 | $35,880 | $75,450 |
| 2016 | $2,437 | $111,330 | $35,880 | $75,450 |
| 2015 | $2,437 | $111,330 | $35,880 | $75,450 |
| 2014 | $2,437 | $111,330 | $35,880 | $75,450 |
Agents Affiliated with this Home
-
Suzette Webb

Seller's Agent in 2022
Suzette Webb
BHHS Fox & Roach
(610) 836-1807
2 in this area
56 Total Sales
-
Kris Barber

Buyer's Agent in 2022
Kris Barber
BHHS Fox & Roach
(610) 563-8909
2 in this area
40 Total Sales
-
Wayne Megill

Seller's Agent in 2014
Wayne Megill
Keller Williams Real Estate - West Chester
(610) 399-0338
83 Total Sales
Map
Source: Bright MLS
MLS Number: PACT2029740
APN: 54-08F-0066.0000
- 3205 Stoneham Dr Unit 3205D
- 1606 Stoneham Dr Unit 1606
- 1704 Stoneham Dr
- 1707 Stoneham Dr
- 6 Skydance Way
- 703 Andover Ct Unit 703C
- 1601 Radcliffe Ct
- 1203 Wharton Ct
- 205 Princeton Cir
- 41 Doe Run Ct Unit 79
- 15 Ridings Way Unit 5
- 11 Musket Ct Unit 53
- 808 Hinchley Run
- 211 Dutton Mill Rd
- 1702 Newmarket Ct Unit 1702
- 1547 Johnnys Way
- 1541 Overhill Rd
- 1545 Pheasant Ln. & 193a Middletown Rd
- 1541 Farmers Ln
- 1541 Farmers Ln
