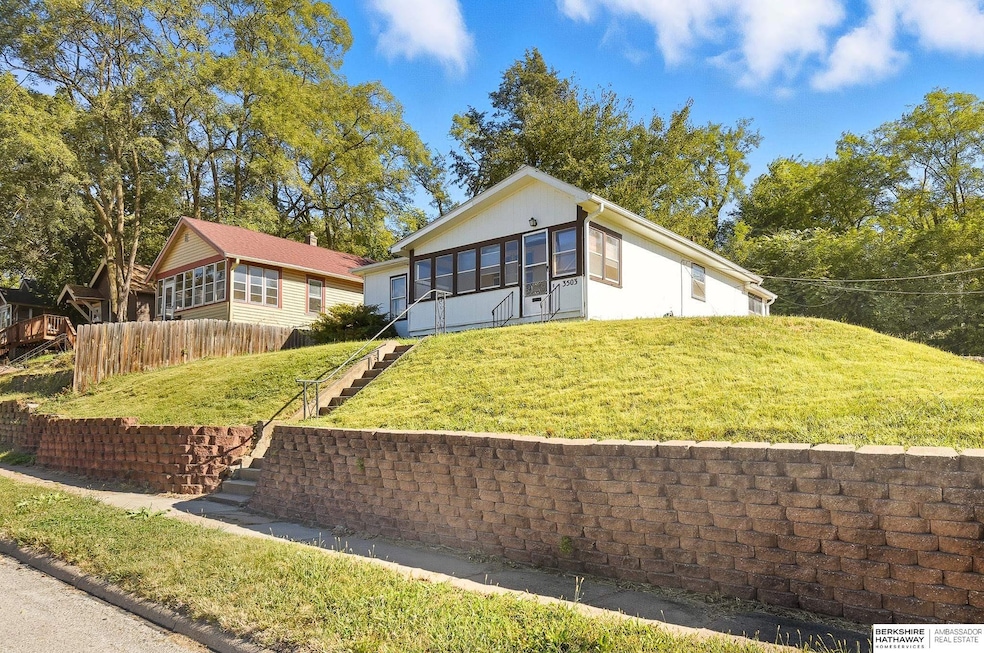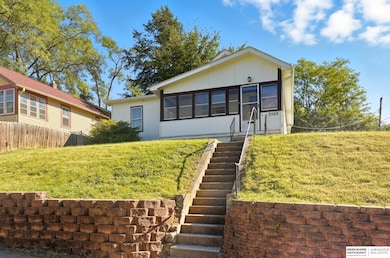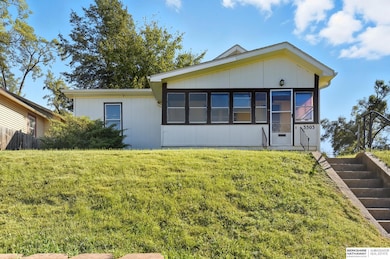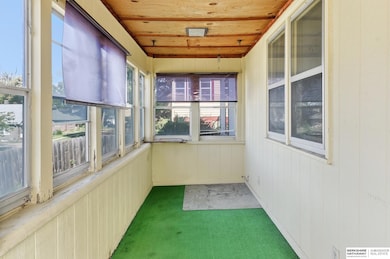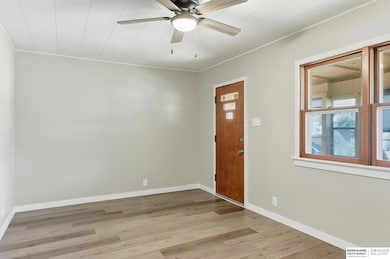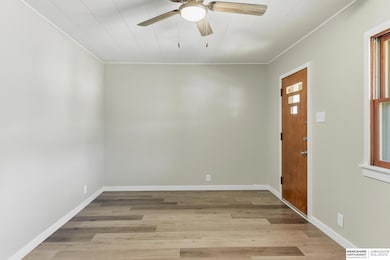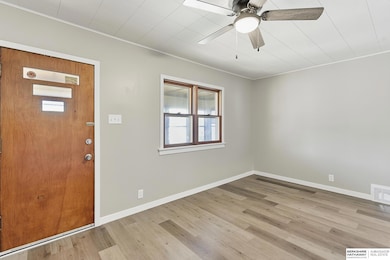3503 N 55th St Omaha, NE 68104
Benson NeighborhoodEstimated payment $1,379/month
Highlights
- 0.4 Acre Lot
- No HOA
- Luxury Vinyl Tile Flooring
- Ranch Style House
- 2 Car Detached Garage
- Forced Air Heating and Cooling System
About This Home
Hard-to-find gem in Benson! This pre-inspected gem has everything you want in a home in the great Benson area that many homes in the area are missing. This is the complete package. The home sits on a huge corner lot. Plenty of room for parking in the long driveway that leads to a rare two-car garage. Nice patio area that is completely private along with a nice enclosed front porch overlooking the neighborhood! Inside, the newly updated home has a completely new kitchen with new cabinets and all new appliances. The two main floor bedrooms are oversized for the area and will fit all your bedroom furniture. The basement features TONS of storage along with a second bathroom and third bedroom. This house has all the extras that are hard to find for this price. Schedule a showing TODAY!!
Home Details
Home Type
- Single Family
Est. Annual Taxes
- $2,339
Year Built
- Built in 1922
Lot Details
- 0.4 Acre Lot
- Lot Dimensions are 65 x 135
- Partially Fenced Property
Parking
- 2 Car Detached Garage
- Garage Door Opener
Home Design
- Ranch Style House
- Traditional Architecture
- Block Foundation
- Composition Roof
- Masonite
Kitchen
- Oven or Range
- Freezer
- Dishwasher
Flooring
- Carpet
- Luxury Vinyl Tile
- Vinyl
Bedrooms and Bathrooms
- 3 Bedrooms
Location
- City Lot
Schools
- Fontenelle Elementary School
- Monroe Middle School
- Benson High School
Utilities
- Forced Air Heating and Cooling System
- Heating System Uses Natural Gas
Additional Features
- Partially Finished Basement
Community Details
- No Home Owners Association
- Military Add Subdivision
Listing and Financial Details
- Assessor Parcel Number 1742380000
Map
Home Values in the Area
Average Home Value in this Area
Tax History
| Year | Tax Paid | Tax Assessment Tax Assessment Total Assessment is a certain percentage of the fair market value that is determined by local assessors to be the total taxable value of land and additions on the property. | Land | Improvement |
|---|---|---|---|---|
| 2025 | $2,340 | $167,800 | $22,800 | $145,000 |
| 2024 | $3,053 | $144,700 | $22,800 | $121,900 |
| 2023 | $3,053 | $144,700 | $22,800 | $121,900 |
| 2022 | $2,538 | $118,900 | $22,800 | $96,100 |
| 2021 | $2,517 | $118,900 | $22,800 | $96,100 |
| 2020 | $2,237 | $104,500 | $22,800 | $81,700 |
| 2019 | $2,083 | $97,000 | $10,900 | $86,100 |
| 2018 | $1,765 | $82,100 | $10,900 | $71,200 |
| 2017 | $1,714 | $79,300 | $7,500 | $71,800 |
| 2016 | $1,702 | $79,300 | $7,500 | $71,800 |
| 2015 | $1,679 | $79,300 | $7,500 | $71,800 |
| 2014 | $1,679 | $79,300 | $7,500 | $71,800 |
Property History
| Date | Event | Price | List to Sale | Price per Sq Ft |
|---|---|---|---|---|
| 11/05/2025 11/05/25 | For Sale | $225,000 | -- | $173 / Sq Ft |
Purchase History
| Date | Type | Sale Price | Title Company |
|---|---|---|---|
| Warranty Deed | $110,000 | Midwest Title | |
| Warranty Deed | $70,000 | -- |
Mortgage History
| Date | Status | Loan Amount | Loan Type |
|---|---|---|---|
| Open | $130,000 | Construction | |
| Previous Owner | $68,868 | FHA |
Source: Great Plains Regional MLS
MLS Number: 22531789
APN: 4238-0000-17
- 3514 N 56th St
- 3339 N 53rd St
- 3705 N 56th St
- 3752 N 54th St
- 5721 Manderson St
- 3818 N 53rd St
- 3116 N 57th St
- 3902 N 52nd St
- 5809 Spaulding St
- 3117 N 59th St
- 5647 Ruggles St
- 3614 N 50th St
- 5519 NW Radial Hwy
- 5223 NW Radial Hwy Unit 5223-5225
- 5322 Corby St Unit 11
- 5015 Spaulding St
- 5627 Northwest Dr
- 5846 Sahler St
- 5815 Corby St
- 4311 N 58th St
- 5706 Pratt St
- 4102 N 52nd St Unit 4
- 3030 N 60th St
- 6152 Military Ave
- 4438 N 61st St Unit 7
- 4440 N 61st St Unit 14
- 4814 Erskine St
- 4242 Pinkney St
- 4018 N 42nd St
- 4316 Erskine St
- 2809 N 71st St
- 3943 N 40th St
- 6250 Ville de Sante Dr
- 7315 Wirt Cir
- 3354 N 38th St
- 1607 Military Ave
- 7349 Grant St
- 4723 N 39th St Unit 2
- 4721 N 39th St Unit 1
- 6772 Lafayette Ave
