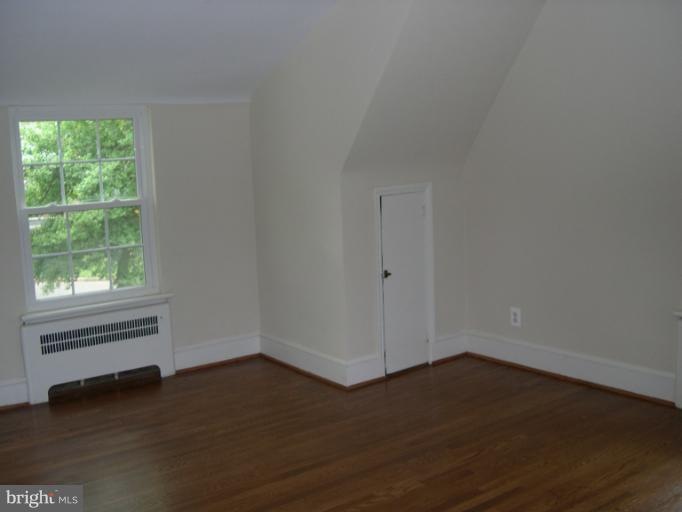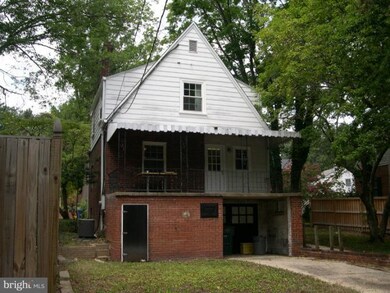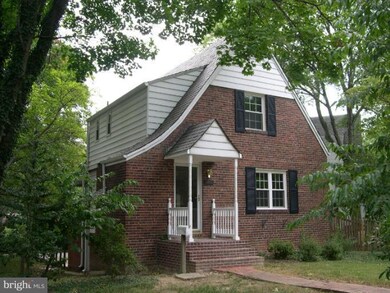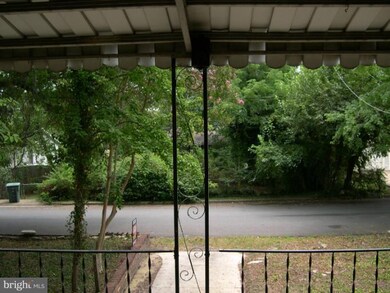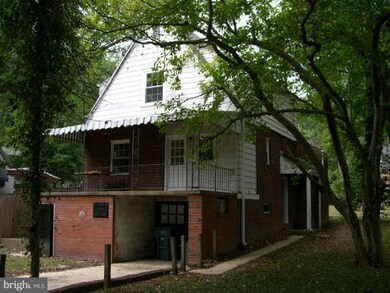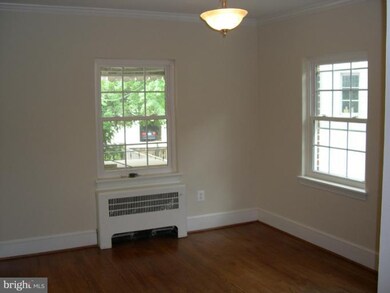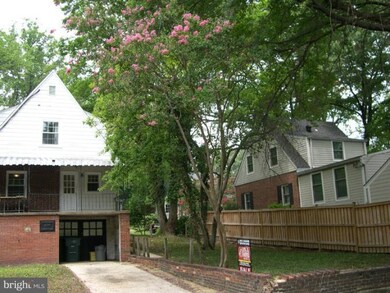
3503 Norris Place Alexandria, VA 22305
Beverly Hills NeighborhoodHighlights
- Colonial Architecture
- 1 Car Attached Garage
- En-Suite Primary Bedroom
- Porch
- Living Room
- 5-minute walk to LeBosquet at Sunnyside
About This Home
As of November 2012Charming single family home located in Beverly Hills. Major updates include new slate roof, new A/C, new windows, updated bath, new kitchen appliances, refinished hardwood floors, new front porch and brick stoop; separate dining room; living room with fireplace; covered rear porch; rear load garage; great opportunity to live in Beverly Hills.
Home Details
Home Type
- Single Family
Est. Annual Taxes
- $5,148
Year Built
- 1937
Lot Details
- 5,145 Sq Ft Lot
- Property is zoned R 8
Parking
- 1 Car Attached Garage
Home Design
- Colonial Architecture
- Brick Exterior Construction
- Slate Roof
Interior Spaces
- Property has 3 Levels
- Fireplace With Glass Doors
- Fireplace Mantel
- Living Room
- Dining Room
Kitchen
- Stove
- Microwave
- Dishwasher
- Disposal
Bedrooms and Bathrooms
- 2 Bedrooms
- En-Suite Primary Bedroom
- 1 Full Bathroom
Laundry
- Dryer
- Washer
Basement
- Basement Fills Entire Space Under The House
- Rear Basement Entry
Outdoor Features
- Porch
Utilities
- Central Air
- Radiator
- Natural Gas Water Heater
Listing and Financial Details
- Tax Lot B
- Assessor Parcel Number 16233000
Ownership History
Purchase Details
Home Financials for this Owner
Home Financials are based on the most recent Mortgage that was taken out on this home.Similar Homes in Alexandria, VA
Home Values in the Area
Average Home Value in this Area
Purchase History
| Date | Type | Sale Price | Title Company |
|---|---|---|---|
| Warranty Deed | $495,000 | -- |
Mortgage History
| Date | Status | Loan Amount | Loan Type |
|---|---|---|---|
| Open | $519,500 | New Conventional | |
| Closed | $208,250 | Credit Line Revolving | |
| Closed | $55,000 | Credit Line Revolving | |
| Closed | $486,034 | FHA | |
| Previous Owner | $200,000 | Credit Line Revolving |
Property History
| Date | Event | Price | Change | Sq Ft Price |
|---|---|---|---|---|
| 07/16/2025 07/16/25 | Price Changed | $1,450,000 | -3.0% | $477 / Sq Ft |
| 05/28/2025 05/28/25 | Price Changed | $1,495,000 | -5.1% | $492 / Sq Ft |
| 05/16/2025 05/16/25 | For Sale | $1,575,000 | +218.2% | $518 / Sq Ft |
| 11/14/2012 11/14/12 | Sold | $495,000 | -0.8% | $371 / Sq Ft |
| 10/10/2012 10/10/12 | Pending | -- | -- | -- |
| 09/25/2012 09/25/12 | Price Changed | $499,000 | -5.0% | $374 / Sq Ft |
| 09/07/2012 09/07/12 | Price Changed | $525,000 | -4.5% | $393 / Sq Ft |
| 08/06/2012 08/06/12 | For Sale | $550,000 | -- | $412 / Sq Ft |
Tax History Compared to Growth
Tax History
| Year | Tax Paid | Tax Assessment Tax Assessment Total Assessment is a certain percentage of the fair market value that is determined by local assessors to be the total taxable value of land and additions on the property. | Land | Improvement |
|---|---|---|---|---|
| 2025 | $11,669 | $984,853 | $541,265 | $443,588 |
| 2024 | $11,669 | $956,168 | $525,500 | $430,668 |
| 2023 | $10,613 | $956,168 | $525,500 | $430,668 |
| 2022 | $10,013 | $902,046 | $496,000 | $406,046 |
| 2021 | $8,960 | $807,180 | $446,250 | $360,930 |
| 2020 | $9,244 | $772,048 | $425,000 | $347,048 |
| 2019 | $8,662 | $766,583 | $425,000 | $341,583 |
| 2018 | $8,662 | $766,583 | $425,000 | $341,583 |
| 2017 | $8,159 | $722,029 | $425,000 | $297,029 |
| 2016 | $6,438 | $600,029 | $425,000 | $175,029 |
| 2015 | $6,061 | $581,118 | $375,000 | $206,118 |
| 2014 | $5,972 | $572,564 | $360,000 | $212,564 |
Agents Affiliated with this Home
-
Sue and Allison Goodhart

Seller's Agent in 2025
Sue and Allison Goodhart
Compass
(703) 362-3221
23 in this area
533 Total Sales
-
Bob Skinner

Seller's Agent in 2012
Bob Skinner
Long & Foster
(703) 585-6683
1 in this area
11 Total Sales
Map
Source: Bright MLS
MLS Number: 1004106714
APN: 015.01-02-08
- 233 Tennessee Ave
- 695 W Glebe Rd
- 3306 Landover St
- 3650 Edison St
- 3926 Charles Ave
- 3107 Russell Rd
- 3812 Brighton Ct
- 151 Dale St
- 3730 Edison St
- 3010 Landover St
- 822 W Glebe Rd
- 3210 Old Dominion Blvd
- 2923 Landover St
- 711 N Overlook Dr
- 3113 Circle Hill Rd
- 2908 Landover St
- 3034 S Glebe Rd
- 3004 S Glebe Rd
- 3401 Commonwealth Ave Unit A
- 3070 S Glebe Rd
