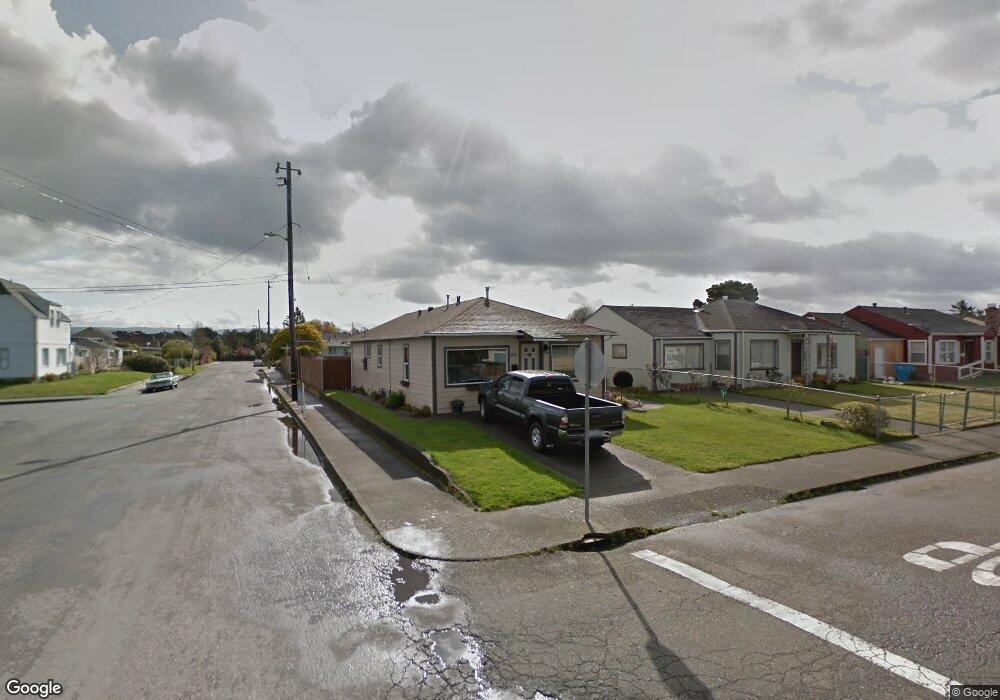3503 Spring St Eureka, CA 95503
Rosewood NeighborhoodEstimated Value: $346,000 - $388,000
3
Beds
2
Baths
1,190
Sq Ft
$305/Sq Ft
Est. Value
About This Home
This home is located at 3503 Spring St, Eureka, CA 95503 and is currently estimated at $363,163, approximately $305 per square foot. 3503 Spring St is a home located in Humboldt County with nearby schools including Alice Birney Elementary School, Winship Middle School, and Eureka Senior High School.
Ownership History
Date
Name
Owned For
Owner Type
Purchase Details
Closed on
Apr 14, 2020
Sold by
Sovereign and Rachael
Bought by
Sovereign Chad and Sovereign Rachael M
Current Estimated Value
Home Financials for this Owner
Home Financials are based on the most recent Mortgage that was taken out on this home.
Original Mortgage
$155,500
Outstanding Balance
$137,455
Interest Rate
3.4%
Mortgage Type
New Conventional
Estimated Equity
$225,708
Purchase Details
Closed on
Dec 23, 2016
Sold by
Sovereign Chad and Sovereign Rachael
Bought by
Sovereign Chad and Sovereign Rachael
Home Financials for this Owner
Home Financials are based on the most recent Mortgage that was taken out on this home.
Original Mortgage
$159,000
Interest Rate
3.94%
Mortgage Type
New Conventional
Purchase Details
Closed on
Oct 23, 2007
Sold by
Deutsche Bank National Trust Co
Bought by
Sovereign Chad and Beagle Rachael
Home Financials for this Owner
Home Financials are based on the most recent Mortgage that was taken out on this home.
Original Mortgage
$184,000
Interest Rate
6.27%
Mortgage Type
Purchase Money Mortgage
Purchase Details
Closed on
Apr 12, 2007
Sold by
Brunner Michael A
Bought by
Deutsche Bank National Trust Co
Create a Home Valuation Report for This Property
The Home Valuation Report is an in-depth analysis detailing your home's value as well as a comparison with similar homes in the area
Home Values in the Area
Average Home Value in this Area
Purchase History
| Date | Buyer | Sale Price | Title Company |
|---|---|---|---|
| Sovereign Chad | -- | Fidelity National Title | |
| Sovereign Chad | -- | Fidelity Natl Title Co Of Ca | |
| Sovereign Chad | $184,000 | First American Title Co | |
| Deutsche Bank National Trust Co | $197,954 | First American Title Co |
Source: Public Records
Mortgage History
| Date | Status | Borrower | Loan Amount |
|---|---|---|---|
| Open | Sovereign Chad | $155,500 | |
| Previous Owner | Sovereign Chad | $159,000 | |
| Previous Owner | Sovereign Chad | $184,000 |
Source: Public Records
Tax History
| Year | Tax Paid | Tax Assessment Tax Assessment Total Assessment is a certain percentage of the fair market value that is determined by local assessors to be the total taxable value of land and additions on the property. | Land | Improvement |
|---|---|---|---|---|
| 2025 | $2,485 | $241,673 | $137,913 | $103,760 |
| 2024 | $2,485 | $236,935 | $135,209 | $101,726 |
| 2023 | $2,451 | $232,290 | $132,558 | $99,732 |
| 2022 | $2,544 | $227,736 | $129,959 | $97,777 |
| 2021 | $2,382 | $223,271 | $127,411 | $95,860 |
| 2020 | $2,365 | $220,983 | $126,105 | $94,878 |
| 2019 | $2,316 | $216,651 | $123,633 | $93,018 |
| 2018 | $2,281 | $212,404 | $121,209 | $91,195 |
| 2017 | $2,270 | $208,240 | $118,833 | $89,407 |
| 2016 | $2,270 | $204,157 | $116,503 | $87,654 |
| 2015 | $2,250 | $201,092 | $114,754 | $86,338 |
| 2014 | $2,104 | $197,154 | $112,507 | $84,647 |
Source: Public Records
Map
Nearby Homes
- 3570 Albee St
- 3440 Elizabeth St
- 3615 Glen St
- 3512 Glen St
- 3782 Little Fairfield St
- 3402 California St
- 1201 Allard Ave Unit 10G
- 318 W Harris St
- 136 Randolph St
- 2950 California St
- 3124 Ingley St
- 700 Sea Ave
- 3324 Lowell St
- 3206 Lowell St
- 2613 Spring St
- 3945 Davis Ct
- 2713 A St
- 3923 D St
- 3981 F St
- 3657 H St
- 3513 Spring St
- 3521 Spring St
- 614 Highland Ave
- 3506 Albee St
- 3512 Albee St
- 3485 Elizabeth St
- 3529 Spring St
- 3472 Elizabeth St
- 3500 Spring St
- 3522 Albee St
- 3514 Spring St
- 3479 Elizabeth St
- 3537 Spring St
- 3526 Spring St
- 3534 Albee St
- 3466 Elizabeth St
- 3496 Albee St
- 3469 Elizabeth St
- 642 Highland Ave
- 3544 Spring St
