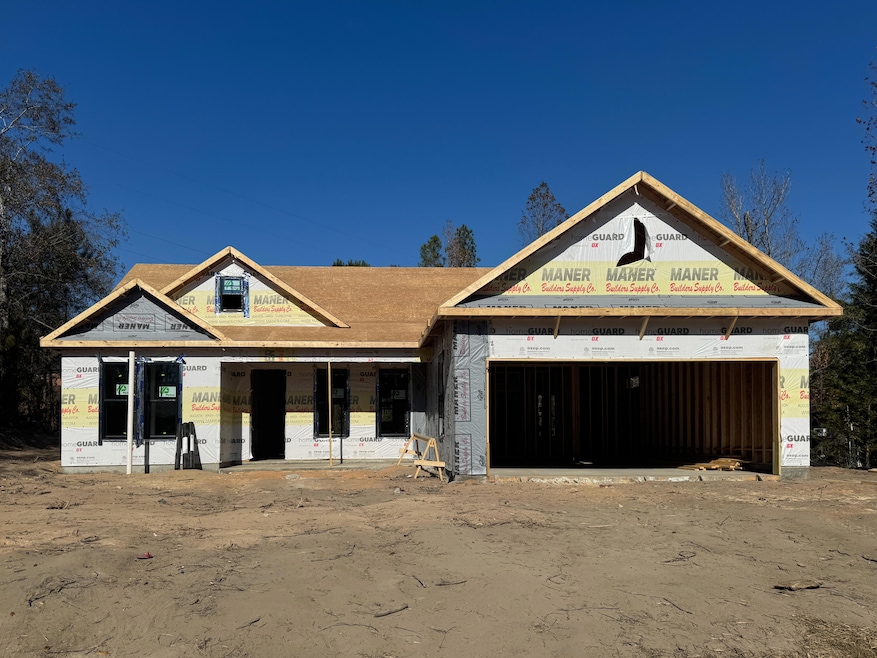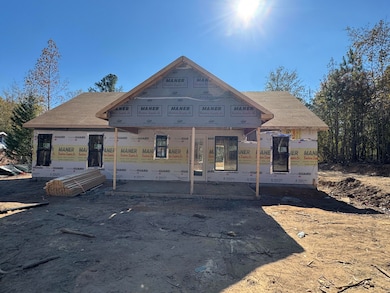3503 Windermere Dr Hephzibah, GA 30815
Windsor Spring NeighborhoodEstimated payment $1,386/month
Highlights
- New Construction
- Ranch Style House
- Great Room
- R.B. Hunt Elementary School Rated A
- 1 Fireplace
- Mud Room
About This Home
Act Now to Personalize Your Dream Home!Be part of the design process and choose your finishes before construction is complete! This beautiful brand-new home is scheduled for completion in March 2026, offering you the rare opportunity to truly make it your own.Step inside to a warm and welcoming open-concept living area, centered around a stunning electric fireplace--perfect for cozy evenings. The living space effortlessly flows into the dining room and gourmet kitchen, which features a large entertainment-style island, stainless steel appliances, soft-close cabinetry, granite countertops, and a conveniently located walk-in pantry.Just off the dining area, enjoy a spacious covered back porch, ideal for hosting guests, relaxing with morning coffee, or outdoor dining.Everyday convenience is at the forefront with a double-car garage, mudroom entry, and a nearby laundry room. Your primary suite is thoughtfully placed on one side of the home and offers a large walk-in closet, spa-like ensuite with dual vanities, and a private toilet area for added comfort.The opposite side of the home features two additional bedrooms, a full hall bathroom, and a dedicated linen closet, offering privacy and functionality for family or guests.Schedule your private tour today to envision the possibilities and start planning your perfect new beginning!
Home Details
Home Type
- Single Family
Est. Annual Taxes
- $155
Year Built
- Built in 2025 | New Construction
Lot Details
- 0.3 Acre Lot
- Lot Dimensions are 92x138x70x134
Parking
- Attached Garage
Home Design
- Ranch Style House
- Slab Foundation
- Composition Roof
- HardiePlank Type
Interior Spaces
- 1,552 Sq Ft Home
- Ceiling Fan
- 1 Fireplace
- Blinds
- Mud Room
- Great Room
- Dining Room
- Luxury Vinyl Tile Flooring
- Pull Down Stairs to Attic
Kitchen
- Walk-In Pantry
- Electric Range
- Built-In Microwave
- Dishwasher
- Kitchen Island
- Disposal
Bedrooms and Bathrooms
- 3 Bedrooms
- Split Bedroom Floorplan
- Walk-In Closet
- 2 Full Bathrooms
Laundry
- Laundry Room
- Washer and Electric Dryer Hookup
Outdoor Features
- Rear Porch
Schools
- Meadowbrook Elementary School
- Glenn Hills Middle School
- Glenn Hills High School
Utilities
- Central Air
- Heating Available
- Water Heater
Community Details
- No Home Owners Association
- Windermere Subdivision
Listing and Financial Details
- Assessor Parcel Number 1180278000
Map
Home Values in the Area
Average Home Value in this Area
Tax History
| Year | Tax Paid | Tax Assessment Tax Assessment Total Assessment is a certain percentage of the fair market value that is determined by local assessors to be the total taxable value of land and additions on the property. | Land | Improvement |
|---|---|---|---|---|
| 2025 | $251 | $5,800 | $5,800 | $0 |
| 2024 | $251 | $5,800 | $5,800 | $0 |
| 2023 | $240 | $5,800 | $5,800 | $0 |
| 2022 | $247 | $5,800 | $5,800 | $0 |
| 2021 | $263 | $5,800 | $5,800 | $0 |
| 2020 | $260 | $5,800 | $5,800 | $0 |
| 2019 | $273 | $5,800 | $5,800 | $0 |
| 2018 | $274 | $5,800 | $5,800 | $0 |
| 2017 | $245 | $5,800 | $5,800 | $0 |
| 2016 | $245 | $5,800 | $5,800 | $0 |
| 2015 | $247 | $5,800 | $5,800 | $0 |
| 2014 | $247 | $5,800 | $5,800 | $0 |
Property History
| Date | Event | Price | List to Sale | Price per Sq Ft |
|---|---|---|---|---|
| 11/20/2025 11/20/25 | For Sale | $260,000 | -- | $168 / Sq Ft |
Purchase History
| Date | Type | Sale Price | Title Company |
|---|---|---|---|
| Warranty Deed | $8,225 | -- | |
| Warranty Deed | $3,750 | -- |
Source: REALTORS® of Greater Augusta
MLS Number: 549494
APN: 1180278000
- 3524 Edgeworth Dr
- 3512 Morgan Rd
- 3008 Green Forest Dr
- 3004 Green Forest Dr
- 3018 Shady Ln
- 3406 Pine Hill Rd
- 3659 Deans Bridge Rd
- 2924 Algernon Cir
- 2914 Butler Manor Dr
- 3507 Mercedes Dr
- 2912 Butler Manor Dr
- 4105 Darsey Ct
- 4004 Rambling Way
- 3621 Pebble Creek Dr
- 3623 Pebble Creek Dr
- 3629 Pebble Creek Dr
- 3627 Pebble Creek Dr
- 3625 Pebble Creek Dr
- 3603 Pebble Creek Dr
- 3602 Pebble Creek Dr
- 3502 Edgeworth Dr
- 3417 Knollcrest Rd
- 3409 Knollcrest Rd
- 3502 Sidesaddle Ct
- 3319 Saddlebrook Dr
- 2714 Cranbrook Dr
- 2825 Crosscreek Rd
- 3608 Alene Cir
- 3618 Audubon Place
- 2714 Fair Oak Ct
- 2524 Drayton Dr
- 3422 Nance Blvd
- 3019 White Sand Dr
- 2511 Drayton Dr
- 4011 Pinnacle Way
- 2824 Meadowbrook Dr
- 203 Williamsburg Dr
- 3510 Southwick Rd
- 2817 Meadowbrook Dr
- 3564 Kindling Dr


