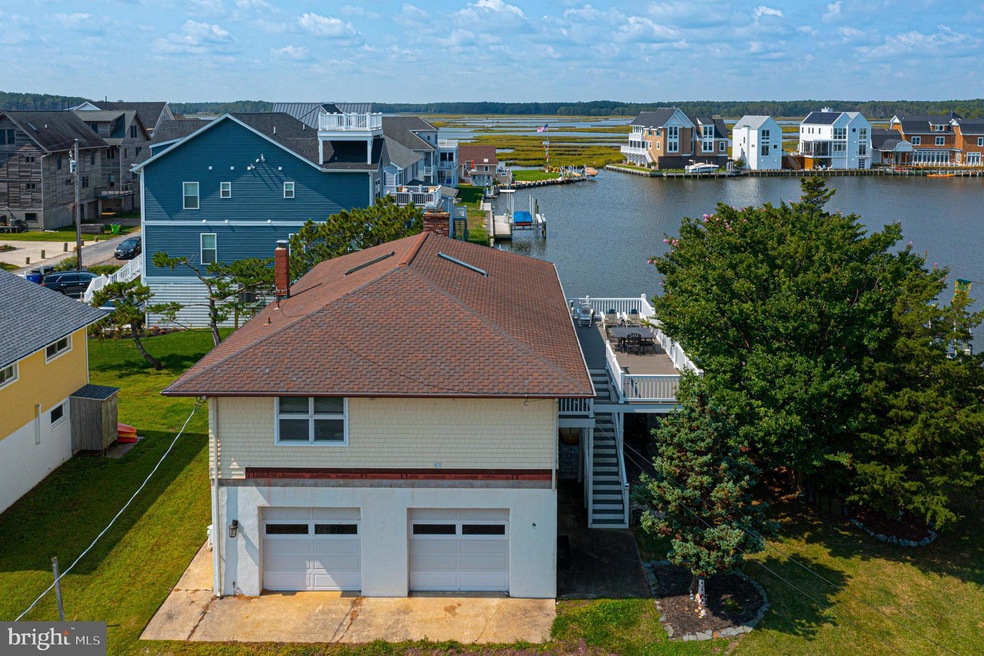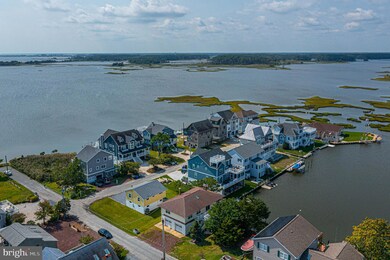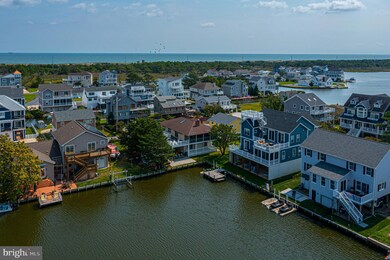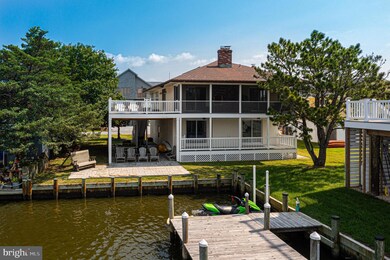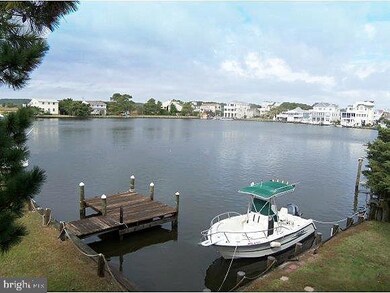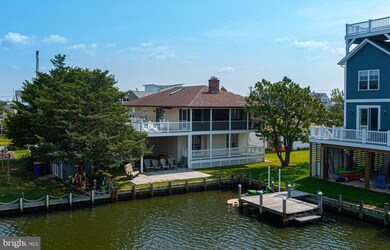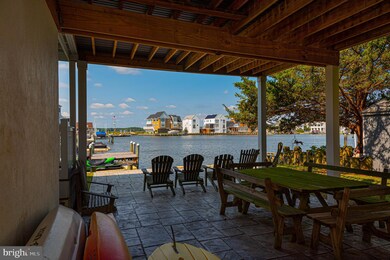
35032 Andrew St Bethany Beach, DE 19930
Highlights
- 42 Feet of Waterfront
- 1 Dock Slip
- Access to Tidal Water
- Lord Baltimore Elementary School Rated A-
- Beach
- Fishing Allowed
About This Home
As of November 2022The waterfront community of Bayview Park located on the Assawoman Bay in Bethany Beach with a path to the Beach. The home comes with two parking passes at the end of the community with beach access. Enjoy outdoor living from the oversized wrap-around deck and large patio with built-in grill over looing the open water. The home offers five bedrooms and two bathrooms, wood burning fireplace, tile flooring, renovated kitchen, newer water treatment system, kayak storage, rear yard and oversized two car garage. Call for your private showing.
Last Agent to Sell the Property
Berkshire Hathaway HomeServices PenFed Realty License #RS-0023288 Listed on: 09/16/2022

Home Details
Home Type
- Single Family
Est. Annual Taxes
- $1,243
Year Built
- Built in 1971
Lot Details
- 6,098 Sq Ft Lot
- Lot Dimensions are 70.00 x 90.00
- 42 Feet of Waterfront
- Home fronts navigable water
- Cleared Lot
- Back Yard
- Property is in very good condition
- Property is zoned MR
HOA Fees
- $42 Monthly HOA Fees
Parking
- 2 Car Attached Garage
- Oversized Parking
- Front Facing Garage
- Gravel Driveway
Home Design
- Coastal Architecture
- Block Foundation
- Architectural Shingle Roof
- Vinyl Siding
- Stick Built Home
- Dryvit Stucco
Interior Spaces
- 2,146 Sq Ft Home
- Property has 2 Levels
- Open Floorplan
- Furnished
- Paneling
- Ceiling Fan
- Recessed Lighting
- Wood Burning Fireplace
- Window Treatments
- Casement Windows
- Sliding Doors
- Insulated Doors
- Dining Area
- Water Views
- Storm Doors
- Washer and Dryer Hookup
- Attic
Kitchen
- Breakfast Area or Nook
- Eat-In Kitchen
- Stove
- Built-In Microwave
- Dishwasher
- Disposal
Flooring
- Carpet
- Ceramic Tile
Bedrooms and Bathrooms
- 5 Main Level Bedrooms
- 2 Full Bathrooms
- Bathtub with Shower
- Walk-in Shower
Outdoor Features
- Access to Tidal Water
- Canoe or Kayak Water Access
- Private Water Access
- Property near a lagoon
- Personal Watercraft
- Bulkhead
- 1 Dock Slip
- Physical Dock Slip Conveys
- Dock Against Bulkhead
- Exterior Lighting
- Rain Gutters
Location
- Flood Risk
Utilities
- Forced Air Heating and Cooling System
- Heating System Uses Oil
- Vented Exhaust Fan
- Public Hookup Available For Water
- Well
- Electric Water Heater
Listing and Financial Details
- Tax Lot 12
- Assessor Parcel Number 134-20.11-30.00
Community Details
Overview
- $150 Capital Contribution Fee
- Association fees include common area maintenance, management, trash
- $17 Other Monthly Fees
- Bayview Park HOA
- Bayview Park Subdivision
Recreation
- Beach
- Fishing Allowed
Ownership History
Purchase Details
Home Financials for this Owner
Home Financials are based on the most recent Mortgage that was taken out on this home.Purchase Details
Home Financials for this Owner
Home Financials are based on the most recent Mortgage that was taken out on this home.Purchase Details
Home Financials for this Owner
Home Financials are based on the most recent Mortgage that was taken out on this home.Similar Homes in Bethany Beach, DE
Home Values in the Area
Average Home Value in this Area
Purchase History
| Date | Type | Sale Price | Title Company |
|---|---|---|---|
| Deed | -- | -- | |
| Deed | $1,000,000 | -- | |
| Deed | $530,000 | -- |
Mortgage History
| Date | Status | Loan Amount | Loan Type |
|---|---|---|---|
| Open | $700,000 | New Conventional | |
| Previous Owner | $417,000 | Purchase Money Mortgage |
Property History
| Date | Event | Price | Change | Sq Ft Price |
|---|---|---|---|---|
| 11/04/2022 11/04/22 | Sold | $1,000,000 | 0.0% | $466 / Sq Ft |
| 09/16/2022 09/16/22 | For Sale | $1,000,000 | +88.7% | $466 / Sq Ft |
| 07/16/2014 07/16/14 | Sold | $530,000 | 0.0% | -- |
| 06/18/2014 06/18/14 | Pending | -- | -- | -- |
| 10/19/2012 10/19/12 | For Sale | $530,000 | -- | -- |
Tax History Compared to Growth
Tax History
| Year | Tax Paid | Tax Assessment Tax Assessment Total Assessment is a certain percentage of the fair market value that is determined by local assessors to be the total taxable value of land and additions on the property. | Land | Improvement |
|---|---|---|---|---|
| 2024 | $1,255 | $30,600 | $6,550 | $24,050 |
| 2023 | $1,264 | $30,600 | $6,550 | $24,050 |
| 2022 | $1,243 | $30,600 | $6,550 | $24,050 |
| 2021 | $1,206 | $30,600 | $6,550 | $24,050 |
| 2020 | $1,151 | $30,600 | $6,550 | $24,050 |
| 2019 | $1,146 | $30,600 | $6,550 | $24,050 |
| 2018 | $1,157 | $30,600 | $0 | $0 |
| 2017 | $1,167 | $30,600 | $0 | $0 |
| 2016 | $1,028 | $30,600 | $0 | $0 |
| 2015 | $1,060 | $30,600 | $0 | $0 |
| 2014 | $1,044 | $30,600 | $0 | $0 |
Agents Affiliated with this Home
-
Carol Proctor

Seller's Agent in 2022
Carol Proctor
BHHS PenFed (actual)
(443) 567-0650
3 in this area
557 Total Sales
-
Suzanne Macnab

Buyer's Agent in 2022
Suzanne Macnab
RE/MAX
(302) 228-1251
12 in this area
280 Total Sales
-
J
Seller's Agent in 2014
JEREMY SMITH
BHHS PenFed (actual)
-
Charles Biddle

Buyer's Agent in 2014
Charles Biddle
SANDCASTLE REALTY INC
(302) 236-7653
1 in this area
9 Total Sales
Map
Source: Bright MLS
MLS Number: DESU2029338
APN: 134-20.11-30.00
- 34980 Hassell Avenue Extension
- 35267 Hassell Ave
- 39896 Assawoman St
- 35197 Hassell Ave
- 103 Bayshore Dr
- 318 York Rd
- 320 York Rd
- 3 S 9th St
- 1104 S Ocean Dr
- 10 S 4th St
- 148 Layton Dr
- 146 Layton Dr
- 153 New Castle Dr
- 10 N 2nd St
- 163 Petherton Dr
- 145 Petherton Dr
- 309 W 7th St
- 101 Petherton Dr
- 207 W 11th St
- 39947 Narrows Rd Unit 13
