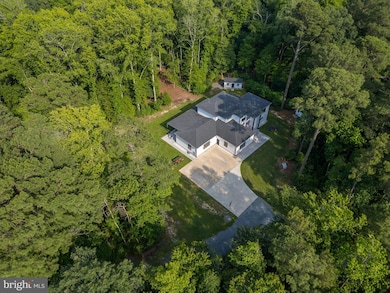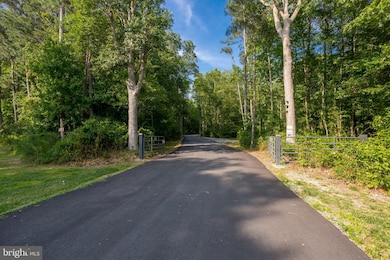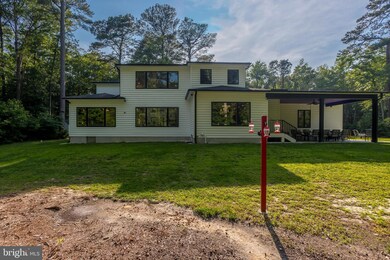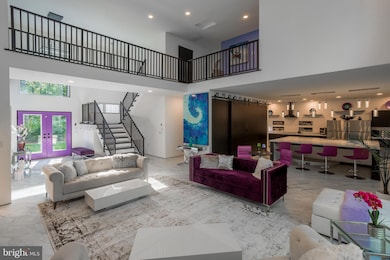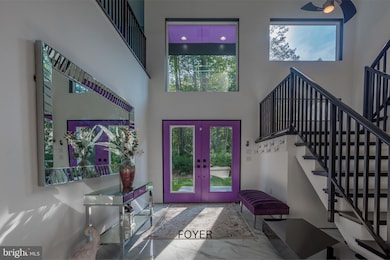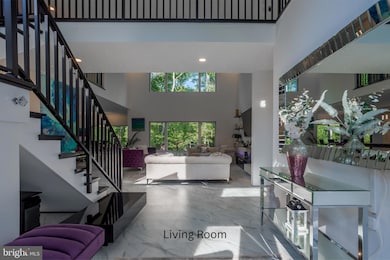35038 Promised Land Ln Frankford, DE 19945
Estimated payment $9,062/month
Highlights
- View of Trees or Woods
- 12 Acre Lot
- Contemporary Architecture
- Selbyville Middle School Rated A-
- Open Floorplan
- Wooded Lot
About This Home
Discover 12 acres of serene private land which includes 6.2 acres with a custom built modern 21/2 story home and 2 adjacent parcels each containing 2.8 acres with approved septic and cleared for septic and house . With two approved subdivision lots and endless potential, this property is a rare opportunity for building contractors, investors or anyone looking to create their dream retreat or family compound. Thoughtfully designed to meet the seller's vision of comfort and style, this property is located just under 10 miles from the ocean coastline and a quick 4 mile drive to convenient grocery shopping, This stunning unique property offers the perfect blend of modern living, serene surroundings, privacy and a peaceful retreat from the hustle and bustle of daily life. Nature lovers will be captivated by the abundant wildlife that calls this property home---deer, rabbits and a variety of birds are frequent visitors. A picturesque creek winds through the property where the seller has created a charming seating area with pavers, perfect for relaxing and enjoying the soothing sounds of flowing water. This property is ideal for those who dream of living among nature without sacrificing modern
conveniences. Whether you are looking to build on the additional lots or simply enjoy the tranquility
of this one-of-a -kind retreat, this property offers endless possibilities. Don't miss your chance to own
a slice of paradise where modern living meets the great outdoors! Step into this stunning modern home through elegant double doors that open to a breathtaking entryway. The foyer flows seamlessly into a grand living room with soaring ceilings that extend all the way to the second floor, creating an open and airy ambiance. The living room connects effortlessly to the heart of the home-the kitchen and dining area. The kitchen is a chef's dream! * massive island * built-in sink and dishwasher *seating for up to six at the bar * stainless steel double full-size refrigerators side by side *glass cooktop *double wall oven *generous 4' x 12' pantry with four sliding doors Adjacent to the kitchen, step down into a versatile space that is ground level accessible and includes a laundry area, a storage room, 2 Bonus rooms and a bedroom that is now used as a library. Throughout the home, the floating floors and reveal add a sleek, contemporary touch, enhancing the modern aesthetic while providing durability and comfort. From the foyer an open stairway adds architectural drama that leads to the second floor where you'll find *a spacious closet
*bathroom with a luxurious walk-in shower
*bedroom, *loft area.
* An open walkway leads to a spacious open living room with the flexibility to create another bedroom On the main level, the primary suite, a true retreat features large windows that frame serene views of the wooded backyard. The master bath is a spa-like haven with a soaking tub, an expansive walk-in shower, a dual-sink vanity, and a walk-in closet that connects to an additional room. Currently used as a dressing room, this space offers the flexibility to serve as another bedroom or a private home office. This home is a masterpiece of modern design, blending open-concept living with thoughtful details like the reveal, which adds a touch of architectural sophistication to the interior spaces. Whether you are looking to build on the adjacent parcels to create a family compound or other developmental opportunities or simply enjoy the tranquility of this one-of-a -kind retreat, this property offers endless possibilities. Don't miss your chance to own a slice of paradise where modern living meets the great outdoors!
This is a home you really need to experience in person . If you'd like to schedule a private showing or learn more about this ONE -OF-A-KIND property, don't hesitate contact me or your own Buyer Professional Realtor!
Listing Agent
(800) 447-7711 june@c21hometeam.com Century 21 Home Team Realty License #RA-0002166 Listed on: 06/24/2025

Home Details
Home Type
- Single Family
Est. Annual Taxes
- $1,336
Year Built
- Built in 2020
Lot Details
- 12 Acre Lot
- West Facing Home
- Wooded Lot
- Additional Land
- Includes addition parcels 533.05.00-12.01 and 533.05.00-12.02
- Property is in excellent condition
- Property is zoned AR-1
Parking
- Driveway
Property Views
- Woods
- Creek or Stream
Home Design
- Contemporary Architecture
- Slab Foundation
- Stick Built Home
Interior Spaces
- 4,273 Sq Ft Home
- Property has 2.5 Levels
- Open Floorplan
- Ceiling Fan
- Crawl Space
Kitchen
- Double Oven
- Built-In Range
- Range Hood
- Microwave
- Dishwasher
Bedrooms and Bathrooms
- Soaking Tub
Laundry
- Laundry Room
- Dryer
- Washer
Outdoor Features
- Patio
- Shed
- Outbuilding
Utilities
- Central Heating and Cooling System
- Vented Exhaust Fan
- Water Treatment System
- Well
- Tankless Water Heater
- Water Conditioner is Owned
- Mound Septic
Community Details
- No Home Owners Association
Listing and Financial Details
- Assessor Parcel Number 533-05.00-12.00, 533-05.00.12.01, 533-05.00-12.02
Map
Home Values in the Area
Average Home Value in this Area
Tax History
| Year | Tax Paid | Tax Assessment Tax Assessment Total Assessment is a certain percentage of the fair market value that is determined by local assessors to be the total taxable value of land and additions on the property. | Land | Improvement |
|---|---|---|---|---|
| 2025 | $1,298 | $2,500 | $2,500 | $0 |
| 2024 | $1,363 | $2,500 | $2,500 | $0 |
| 2023 | $1,362 | $2,500 | $2,500 | $0 |
| 2022 | $1,340 | $2,500 | $2,500 | $0 |
| 2021 | $1,277 | $2,500 | $2,500 | $0 |
| 2020 | $180 | $2,500 | $2,500 | $0 |
| 2019 | $179 | $2,500 | $2,500 | $0 |
| 2018 | $181 | $4,700 | $0 | $0 |
| 2017 | $101 | $2,500 | $0 | $0 |
| 2016 | $90 | $2,500 | $0 | $0 |
| 2015 | $92 | $2,500 | $0 | $0 |
| 2014 | $91 | $2,500 | $0 | $0 |
Property History
| Date | Event | Price | List to Sale | Price per Sq Ft |
|---|---|---|---|---|
| 10/31/2025 10/31/25 | Price Changed | $1,700,000 | -8.1% | $398 / Sq Ft |
| 08/15/2025 08/15/25 | Price Changed | $1,850,000 | -7.5% | $433 / Sq Ft |
| 06/24/2025 06/24/25 | For Sale | $2,000,000 | -- | $468 / Sq Ft |
Purchase History
| Date | Type | Sale Price | Title Company |
|---|---|---|---|
| Deed | -- | None Listed On Document | |
| Deed | -- | -- | |
| Deed | $86,000 | None Available | |
| Deed | -- | -- | |
| Deed | -- | -- |
Mortgage History
| Date | Status | Loan Amount | Loan Type |
|---|---|---|---|
| Previous Owner | $52,000 | Future Advance Clause Open End Mortgage |
Source: Bright MLS
MLS Number: DESU2088056
APN: 533-05.00-12.00
- LOT 26 Shockley Town Rd
- 30120 Frankford School Rd
- 34648 Pepper Rd
- Lot 6 Pepper Rd
- Lot 8 Pepper Rd
- Lot 7 Pepper Rd
- Lot 5 Pepper Rd
- 8.428 Acres Pepper Rd
- 32 Main St
- 34899 Delaware Ave
- 23408 E Gate Dr
- 112 Honolulu Rd
- Unknown Clayton Ave
- 157 Clayton Ave
- 23412 East Dr
- 23430 East Dr
- 32828 Murray Rd
- 0 Zion Church Rd Unit DESU182250
- 30249 Armory Rd
- 30402 Jay Patch Rd
- 30225 Frankford School Rd
- 29473 Vines Creek Rd Unit 202
- 31275 Dogwood Acres Rd
- 32363 Cea Dag Cir Unit 604
- 35205 Tupelo Cir
- 24 W Church St
- 25037 Saltwater Cir
- 32066 White Tail Dr Unit TH123
- 32044 White Tail Dr Unit TH117
- 31515 Deep Pond Ln
- 32323 Norman Ln
- 32334 Norman Ln
- 25100 Ashton Cir
- 35014 Sunfish Ln
- 30200 Kent Rd
- 36599 Calm Water Dr
- 31640 Raegans Way
- 23525 E Gate Dr
- 38035 Cross Gate Rd
- 117 Chandler Way

