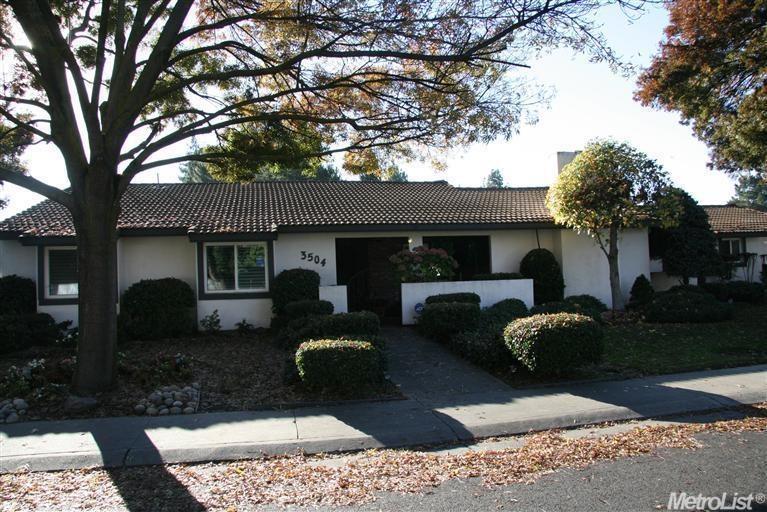
3504 Appleton Way Stockton, CA 95219
Lincoln Village West NeighborhoodHighlights
- Private Pool
- 1 Fireplace
- Bathtub with Shower
- Lincoln High School Rated A-
- Double Pane Windows
- Tile Countertops
About This Home
As of October 2022Fabulous location in sought after Lincoln Village West! This 3 bdrm, 2.5 bath single level home on.24 acre lot features charming courtyard entry, formal living w/wall of windows overlooking the beautifully landscaped bckyrd w/sparkling pool. Kitchen opens to the cozy family room w/fireplace w/sliding doors to covered patio. Plantation shutters throughout & dual pane windows. Large bckyrd features not only covered patio but entertaining deck area and private patio areas nestled around the pool.
Last Agent to Sell the Property
Debbie Lurtsema
PC Real Estate, Inc. License #01177352 Listed on: 12/04/2013
Last Buyer's Agent
Debbie Lurtsema
PC Real Estate, Inc. License #01177352 Listed on: 12/04/2013
Home Details
Home Type
- Single Family
Est. Annual Taxes
- $7,340
Year Built
- Built in 1973
Lot Details
- 10,346 Sq Ft Lot
- Lot Dimensions: 10344
- East Facing Home
- Zoning described as Res.SFR
HOA Fees
- $25 Monthly HOA Fees
Parking
- 2 Car Garage
Home Design
- Slab Foundation
- Tile Roof
Interior Spaces
- 1,825 Sq Ft Home
- 1-Story Property
- 1 Fireplace
- Double Pane Windows
- Security System Owned
- Tile Countertops
Bedrooms and Bathrooms
- 3 Bedrooms
- Bathtub with Shower
- Separate Shower
Outdoor Features
- Private Pool
- Shed
Utilities
- Central Heating
Listing and Financial Details
- Assessor Parcel Number 100-210-15
Community Details
Overview
- Association fees include 0
- Lincoln Village West Subdivision
Recreation
- Community Pool
Ownership History
Purchase Details
Home Financials for this Owner
Home Financials are based on the most recent Mortgage that was taken out on this home.Purchase Details
Home Financials for this Owner
Home Financials are based on the most recent Mortgage that was taken out on this home.Purchase Details
Similar Homes in Stockton, CA
Home Values in the Area
Average Home Value in this Area
Purchase History
| Date | Type | Sale Price | Title Company |
|---|---|---|---|
| Grant Deed | $595,000 | Doma Title | |
| Grant Deed | $320,000 | Chicago Title Company | |
| Grant Deed | -- | -- |
Mortgage History
| Date | Status | Loan Amount | Loan Type |
|---|---|---|---|
| Open | $312,250 | New Conventional | |
| Previous Owner | $352,209 | New Conventional | |
| Previous Owner | $359,500 | New Conventional | |
| Previous Owner | $357,000 | FHA | |
| Previous Owner | $302,100 | New Conventional | |
| Previous Owner | $300,800 | New Conventional | |
| Previous Owner | $303,905 | New Conventional | |
| Previous Owner | $100,000 | Unknown |
Property History
| Date | Event | Price | Change | Sq Ft Price |
|---|---|---|---|---|
| 10/14/2022 10/14/22 | Sold | $595,000 | 0.0% | $326 / Sq Ft |
| 09/22/2022 09/22/22 | Pending | -- | -- | -- |
| 09/19/2022 09/19/22 | For Sale | $595,000 | +86.0% | $326 / Sq Ft |
| 01/13/2014 01/13/14 | Sold | $319,900 | 0.0% | $175 / Sq Ft |
| 12/13/2013 12/13/13 | Pending | -- | -- | -- |
| 12/04/2013 12/04/13 | For Sale | $319,900 | -- | $175 / Sq Ft |
Tax History Compared to Growth
Tax History
| Year | Tax Paid | Tax Assessment Tax Assessment Total Assessment is a certain percentage of the fair market value that is determined by local assessors to be the total taxable value of land and additions on the property. | Land | Improvement |
|---|---|---|---|---|
| 2024 | $7,340 | $606,900 | $112,200 | $494,700 |
| 2023 | $7,311 | $595,000 | $110,000 | $485,000 |
| 2022 | $4,398 | $369,528 | $129,334 | $240,194 |
| 2021 | $4,341 | $362,284 | $126,799 | $235,485 |
| 2020 | $4,339 | $358,570 | $125,499 | $233,071 |
| 2019 | $4,272 | $351,540 | $123,039 | $228,501 |
| 2018 | $7,305 | $344,648 | $120,627 | $224,021 |
| 2017 | $4,115 | $337,891 | $118,262 | $219,629 |
| 2016 | $4,073 | $331,266 | $115,943 | $215,323 |
| 2014 | $3,403 | $270,088 | $93,672 | $176,416 |
Agents Affiliated with this Home
-
S
Seller's Agent in 2022
Sarah Bergen
Redfin Corporation
-
C
Buyer's Agent in 2022
Cheryl Macias-Nisby
First Team Real Estate
-
D
Seller's Agent in 2014
Debbie Lurtsema
PC Real Estate, Inc.
Map
Source: MetroList
MLS Number: 13069928
APN: 100-210-15
- 3618 S Monitor Cir
- 3702 W Benjamin Holt Dr Unit 24
- 6809 Mill Springs Ct
- 6845 Shiloh Ct
- 3720 W Benjamin Holt Dr Unit 10
- 6818 Herndon Place
- 3722 W Benjamin Holt Dr Unit 7
- 3722 W Benjamin Holt Dr Unit 16
- 3115 Polk Way
- 4180 Five Mile Dr
- 3845 Peninsula Ct
- 6520 Embarcadero Dr Unit 18
- 6610 Embarcadero Dr Unit 7
- 6039 Carolina Cir
- 6824 Allegheny Ct
- 6290 Chesapeake Cir
- 6412 Embarcadero Dr
- 6713 Embarcadero Dr Unit 29
- 6669 Embarcadero Dr Unit 16
- 6669 Embarcadero Dr Unit 2
