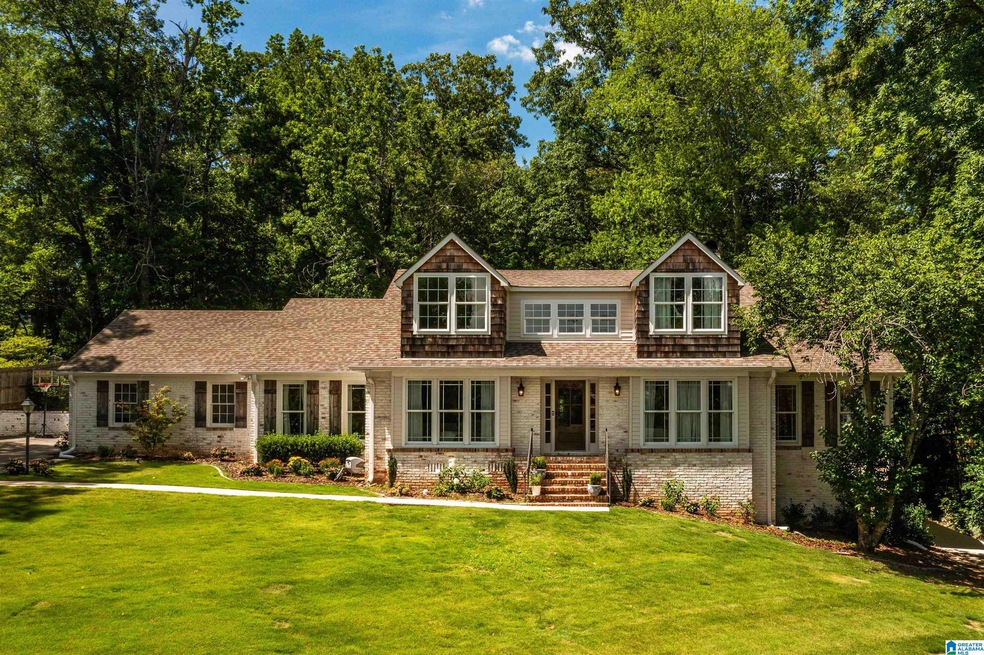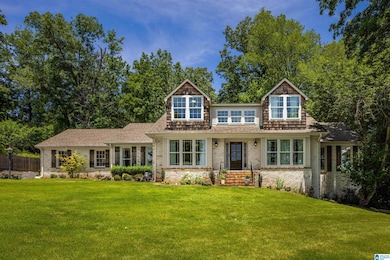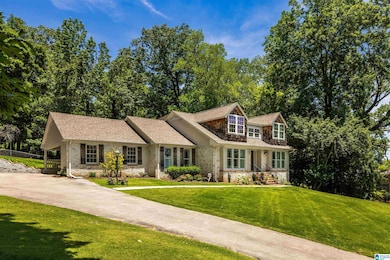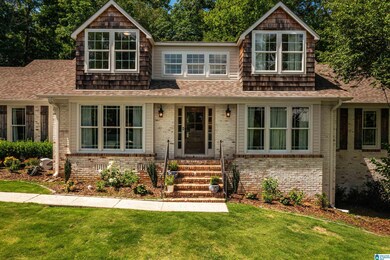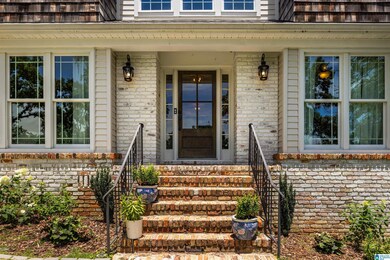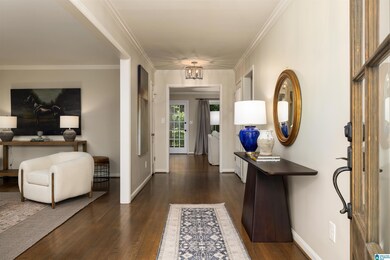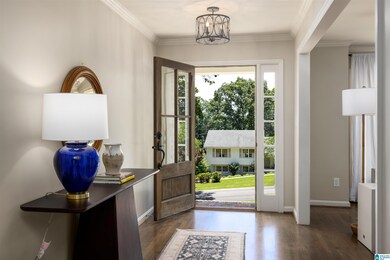
3504 Belle Meade Way Mountain Brook, AL 35223
Highlights
- Covered Deck
- Recreation Room with Fireplace
- Wood Flooring
- Cherokee Bend Elementary School Rated A
- Cathedral Ceiling
- Main Floor Primary Bedroom
About This Home
As of July 2024Welcome Home to Cherokee Bend in Mountain Brook! Experience spacious living in this stunning home featuring 6 bedrooms & 3.5 bathrooms on nearly half an acre. The main level boasts a formal living room, formal dining room, an open kitchen & den area, a primary bedroom, a second bedroom, & full bathroom. The primary suite is beautifully updated w/vaulted ceilings, an en-suite bathroom w/double vanity, tiled shower, & 3 large closets. Upstairs, you'll find 4 oversized bedrooms & a fully updated bathroom w/a tub/shower combo. The finished basement offers fantastic space for a second den, playroom, or game room, complete w/a half bath. The main-level laundry room doubles as a mudroom or drop zone, & is conveniently located near the 2-car carport. Enjoy the screened porch overlooking the large backyard, perfect for kids & pets to play. Don't miss the chance to make this gorgeous property your new home!
Home Details
Home Type
- Single Family
Est. Annual Taxes
- $8,600
Year Built
- Built in 1963
Lot Details
- 0.49 Acre Lot
- Fenced Yard
- Interior Lot
- Few Trees
Home Design
- Wood Siding
- Four Sided Brick Exterior Elevation
Interior Spaces
- 2-Story Property
- Smooth Ceilings
- Cathedral Ceiling
- Ceiling Fan
- Recessed Lighting
- Wood Burning Fireplace
- Brick Fireplace
- Window Treatments
- Dining Room
- Den with Fireplace
- Recreation Room with Fireplace
- 2 Fireplaces
- Play Room
- Attic
Kitchen
- Gas Cooktop
- Stove
- Built-In Microwave
- Dishwasher
- Stainless Steel Appliances
- Kitchen Island
- Solid Surface Countertops
- Disposal
Flooring
- Wood
- Tile
- Vinyl
Bedrooms and Bathrooms
- 6 Bedrooms
- Primary Bedroom on Main
- Split Bedroom Floorplan
- Walk-In Closet
- Split Vanities
- Bathtub and Shower Combination in Primary Bathroom
- Separate Shower
- Linen Closet In Bathroom
Laundry
- Laundry Room
- Laundry on main level
- Washer and Electric Dryer Hookup
Finished Basement
- Partial Basement
- Natural lighting in basement
Parking
- 2 Carport Spaces
- Driveway
- Off-Street Parking
Outdoor Features
- Covered Deck
- Screened Deck
Schools
- Cherokee Bend Elementary School
- Mountain Brook Middle School
- Mountain Brook High School
Utilities
- Central Heating and Cooling System
- Heating System Uses Gas
- Gas Water Heater
- Septic Tank
Listing and Financial Details
- Assessor Parcel Number 28-00-02-1-004-037.000
Ownership History
Purchase Details
Home Financials for this Owner
Home Financials are based on the most recent Mortgage that was taken out on this home.Purchase Details
Home Financials for this Owner
Home Financials are based on the most recent Mortgage that was taken out on this home.Purchase Details
Similar Homes in Mountain Brook, AL
Home Values in the Area
Average Home Value in this Area
Purchase History
| Date | Type | Sale Price | Title Company |
|---|---|---|---|
| Warranty Deed | $949,000 | None Listed On Document | |
| Warranty Deed | $738,000 | -- | |
| Foreclosure Deed | $435,047 | -- |
Mortgage History
| Date | Status | Loan Amount | Loan Type |
|---|---|---|---|
| Open | $604,000 | New Conventional | |
| Previous Owner | $590,400 | New Conventional | |
| Previous Owner | $92,500 | Commercial | |
| Previous Owner | $417,000 | New Conventional | |
| Previous Owner | $229,000 | Unknown | |
| Previous Owner | $196,000 | Credit Line Revolving | |
| Previous Owner | $126,000 | Credit Line Revolving | |
| Previous Owner | $60,000 | Credit Line Revolving | |
| Previous Owner | $246,000 | Unknown | |
| Previous Owner | $135,000 | Credit Line Revolving |
Property History
| Date | Event | Price | Change | Sq Ft Price |
|---|---|---|---|---|
| 07/11/2024 07/11/24 | Sold | $949,000 | -0.1% | $205 / Sq Ft |
| 06/17/2024 06/17/24 | For Sale | $949,900 | +28.7% | $205 / Sq Ft |
| 12/20/2019 12/20/19 | Sold | $738,000 | -1.6% | $160 / Sq Ft |
| 11/12/2019 11/12/19 | For Sale | $749,900 | -- | $162 / Sq Ft |
Tax History Compared to Growth
Tax History
| Year | Tax Paid | Tax Assessment Tax Assessment Total Assessment is a certain percentage of the fair market value that is determined by local assessors to be the total taxable value of land and additions on the property. | Land | Improvement |
|---|---|---|---|---|
| 2024 | $7,915 | $81,080 | -- | -- |
| 2022 | $8,538 | $78,810 | $23,210 | $55,600 |
| 2021 | $8,439 | $77,410 | $23,210 | $54,200 |
| 2020 | $5,149 | $50,490 | $23,210 | $27,280 |
| 2019 | $4,439 | $48,280 | $0 | $0 |
| 2018 | $4,444 | $48,340 | $0 | $0 |
| 2017 | $4,076 | $44,360 | $0 | $0 |
| 2016 | $4,174 | $45,420 | $0 | $0 |
| 2015 | $4,129 | $42,240 | $0 | $0 |
| 2014 | $3,764 | $41,920 | $0 | $0 |
| 2013 | $3,764 | $41,920 | $0 | $0 |
Agents Affiliated with this Home
-
Amanda Dabbs

Seller's Agent in 2024
Amanda Dabbs
RealtySouth
(205) 746-8820
4 in this area
514 Total Sales
-
Fred Smith

Seller Co-Listing Agent in 2024
Fred Smith
RealtySouth
(205) 368-2280
76 in this area
468 Total Sales
-
Sarah Johnson
S
Buyer's Agent in 2024
Sarah Johnson
ARC Realty - Hoover
(205) 276-3867
1 in this area
100 Total Sales
-
Malori Harry
M
Seller's Agent in 2019
Malori Harry
LAH Sotheby's International Realty Homewood
(205) 401-7613
1 in this area
15 Total Sales
Map
Source: Greater Alabama MLS
MLS Number: 21388693
APN: 28-00-02-1-004-037.000
- 3701 Rockhill Rd
- 3781 Rockhill Rd Unit 4
- 3876 Spring Valley Rd
- 4716 Quarter Staff Rd
- 4856 Nottingham Ln
- 3405 Brook Mountain Ln Unit 6
- 4274 Old Leeds Rd
- 665 Hagbush Rd
- 4305 Fair Oaks Dr
- 4680 Overton Rd Unit 1
- 3558 Westbury Rd
- 739 Hagbush Rd Unit 3 Lots
- 743 Oak St Unit 120
- 4415 Corinth Dr
- 3833 Moss Creek Cir
- 4539 Pine Mountain Rd Unit 85
- 3521 Mill Run Rd
- 4147 Stone River Rd
- 4357 Wilderness Ct Unit 4357WC
- 4311 Little River Rd Unit 1
