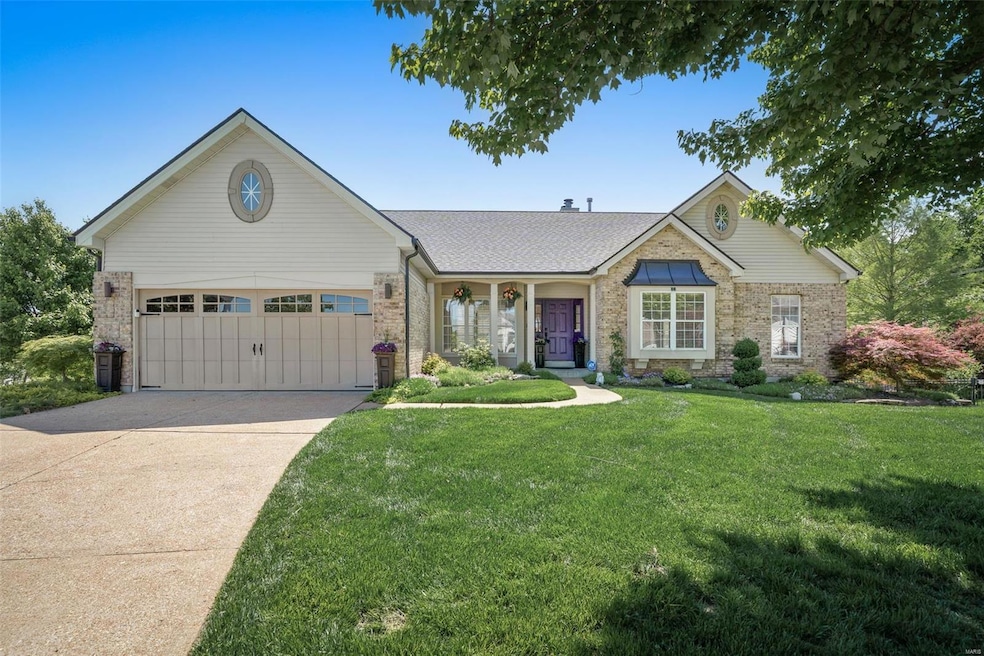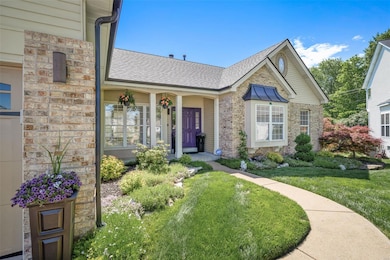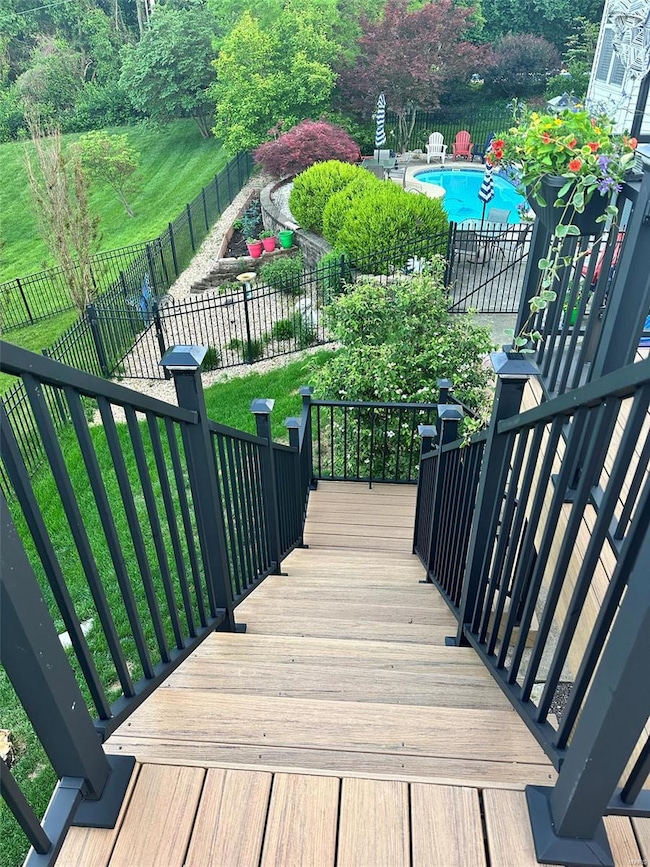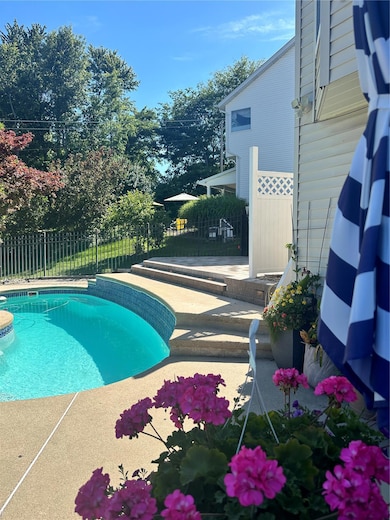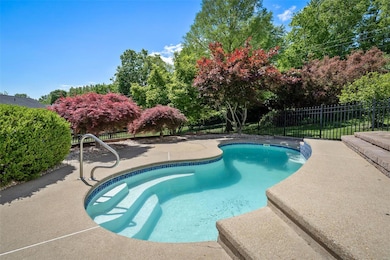
3504 Cabernet Way Ct Saint Louis, MO 63129
Highlights
- Home Theater
- Deck
- Traditional Architecture
- In Ground Pool
- Recreation Room
- 2 Fireplaces
About This Home
As of June 2025Pack Your Bags! You will never want to leave this Absolutely Stunning Atrium Ranch Nestled on a Lovely Cul-de-sac in the Heart of Oakville. Walls of Windows and Open Floor Plan with Great Flow provide a Satisfying Sense of Light and Space. Newer Porcelain Tile Flooring Throughout Main Floor says Stylish Continuity. A Crisp, Fresh, Sophisticated Kitchen Awakens Your Inner Chef! Beautifully Designed Custom Cabinetry w/Inspired Lighting Provides the Perfect Complement to Sharp Stainless Appliances, Elegant Granite Countertops, Charming Center Island & Miles of Workspace. Walk through Double Doors to your Master with ensuite Luxe Bath, Custom Walk In Closet, and a Full-Wall 3-Facet Bay Window. All Bedrooms, Upstairs and Down, are Spacious, w/Custom Closets. Inviting LL offers Huge Rec/Family Area, Impressive Custom Bar, Gas FP, 4th Bedroom, Media Room & 3rd Full Bath. Outside, enjoy the INGROUND POOL! Newer Composite Deck & Lovely Landscaping. Newer HVAC, Roof, Shed & More! Better Hurry!
Last Agent to Sell the Property
Platinum Realty of St. Louis License #1999108286 Listed on: 05/10/2025

Home Details
Home Type
- Single Family
Est. Annual Taxes
- $5,509
Year Built
- Built in 1996
Lot Details
- 10,454 Sq Ft Lot
- Lot Dimensions are 82x129
- Cul-De-Sac
HOA Fees
- $19 Monthly HOA Fees
Parking
- 2 Car Attached Garage
- Garage Door Opener
Home Design
- Traditional Architecture
- Brick Veneer
- Vinyl Siding
Interior Spaces
- 1-Story Property
- 2 Fireplaces
- Window Treatments
- Sliding Doors
- Panel Doors
- Great Room
- Breakfast Room
- Dining Room
- Home Theater
- Recreation Room
- Attic Fan
- Laundry Room
Kitchen
- Range Hood
- Microwave
- Dishwasher
- Disposal
Flooring
- Carpet
- Ceramic Tile
Bedrooms and Bathrooms
- 4 Bedrooms
Partially Finished Basement
- Basement Fills Entire Space Under The House
- Basement Window Egress
Outdoor Features
- In Ground Pool
- Deck
- Covered patio or porch
- Shed
Schools
- Blades Elem. Elementary School
- Oakville Middle School
- Oakville Sr. High School
Utilities
- Forced Air Heating and Cooling System
Listing and Financial Details
- Home warranty included in the sale of the property
- Assessor Parcel Number 31K-31-0525
Ownership History
Purchase Details
Home Financials for this Owner
Home Financials are based on the most recent Mortgage that was taken out on this home.Purchase Details
Home Financials for this Owner
Home Financials are based on the most recent Mortgage that was taken out on this home.Purchase Details
Home Financials for this Owner
Home Financials are based on the most recent Mortgage that was taken out on this home.Purchase Details
Home Financials for this Owner
Home Financials are based on the most recent Mortgage that was taken out on this home.Purchase Details
Home Financials for this Owner
Home Financials are based on the most recent Mortgage that was taken out on this home.Similar Homes in Saint Louis, MO
Home Values in the Area
Average Home Value in this Area
Purchase History
| Date | Type | Sale Price | Title Company |
|---|---|---|---|
| Warranty Deed | -- | None Listed On Document | |
| Warranty Deed | $375,000 | Investors Title Company Clay | |
| Interfamily Deed Transfer | -- | Freedom Title Llc St Louis | |
| Interfamily Deed Transfer | $300,000 | -- | |
| Warranty Deed | -- | -- |
Mortgage History
| Date | Status | Loan Amount | Loan Type |
|---|---|---|---|
| Open | $464,000 | New Conventional | |
| Previous Owner | $352,000 | New Conventional | |
| Previous Owner | $356,250 | New Conventional | |
| Previous Owner | $223,400 | New Conventional | |
| Previous Owner | $198,100 | New Conventional | |
| Previous Owner | $130,000 | New Conventional | |
| Previous Owner | $19,000 | Credit Line Revolving | |
| Previous Owner | $200,000 | New Conventional | |
| Previous Owner | $249,000 | No Value Available |
Property History
| Date | Event | Price | Change | Sq Ft Price |
|---|---|---|---|---|
| 06/06/2025 06/06/25 | Sold | -- | -- | -- |
| 05/14/2025 05/14/25 | Pending | -- | -- | -- |
| 05/10/2025 05/10/25 | For Sale | $529,900 | +41.3% | $161 / Sq Ft |
| 05/06/2025 05/06/25 | Off Market | -- | -- | -- |
| 05/22/2018 05/22/18 | Sold | -- | -- | -- |
| 03/29/2018 03/29/18 | Pending | -- | -- | -- |
| 03/22/2018 03/22/18 | For Sale | $375,000 | -- | $114 / Sq Ft |
Tax History Compared to Growth
Tax History
| Year | Tax Paid | Tax Assessment Tax Assessment Total Assessment is a certain percentage of the fair market value that is determined by local assessors to be the total taxable value of land and additions on the property. | Land | Improvement |
|---|---|---|---|---|
| 2023 | $5,509 | $82,200 | $13,400 | $68,800 |
| 2022 | $4,691 | $71,230 | $11,630 | $59,600 |
| 2021 | $4,539 | $71,230 | $11,630 | $59,600 |
| 2020 | $4,413 | $65,860 | $10,720 | $55,140 |
| 2019 | $4,400 | $65,860 | $10,720 | $55,140 |
| 2018 | $4,040 | $54,570 | $8,950 | $45,620 |
| 2017 | $4,034 | $54,570 | $8,950 | $45,620 |
| 2016 | $3,977 | $51,610 | $8,950 | $42,660 |
| 2015 | $3,650 | $51,610 | $8,950 | $42,660 |
| 2014 | $3,220 | $45,030 | $9,120 | $35,910 |
Agents Affiliated with this Home
-
Betty Hensley
B
Seller's Agent in 2025
Betty Hensley
Platinum Realty of St. Louis
(888) 220-0988
1 in this area
31 Total Sales
-
Bob Strait

Buyer's Agent in 2025
Bob Strait
EXP Realty, LLC
(314) 662-8080
15 in this area
424 Total Sales
-
Helen Reid

Seller's Agent in 2018
Helen Reid
Coldwell Banker Realty - Gundaker
(314) 608-3434
6 in this area
201 Total Sales
-
M
Seller Co-Listing Agent in 2018
Mary Jo Vejvoda
Coldwell Banker Realty - Gundaker
Map
Source: MARIS MLS
MLS Number: MIS25029771
APN: 31K-31-0525
- 3925 Yaeger Rd
- 5502 Bellemeade Trail Ct
- 5731 Lost Brook Ct
- 3749 Gumtree Ln
- 5810 White Pine Dr
- 5456 Ringer Rd
- 3610 Rustic Meadow Dr
- 5810 Sorrel Tree Ct
- 3714 Pinon Pine Ct
- 5896 Rockland Ln
- 5735 Dove Meadow Ln
- 5524 Providence Place Dr
- 5303 Camelot Estates Dr
- 5341 Warmwinds Ct
- 5569 Baronridge Dr Unit 1
- 5543 Baronridge Dr Unit 3
- 4300 Northpoint Cir
- 5555 Heintz Rd Unit 10
- 3279 Country Hollow Dr
- 5810 Southcrest Way
