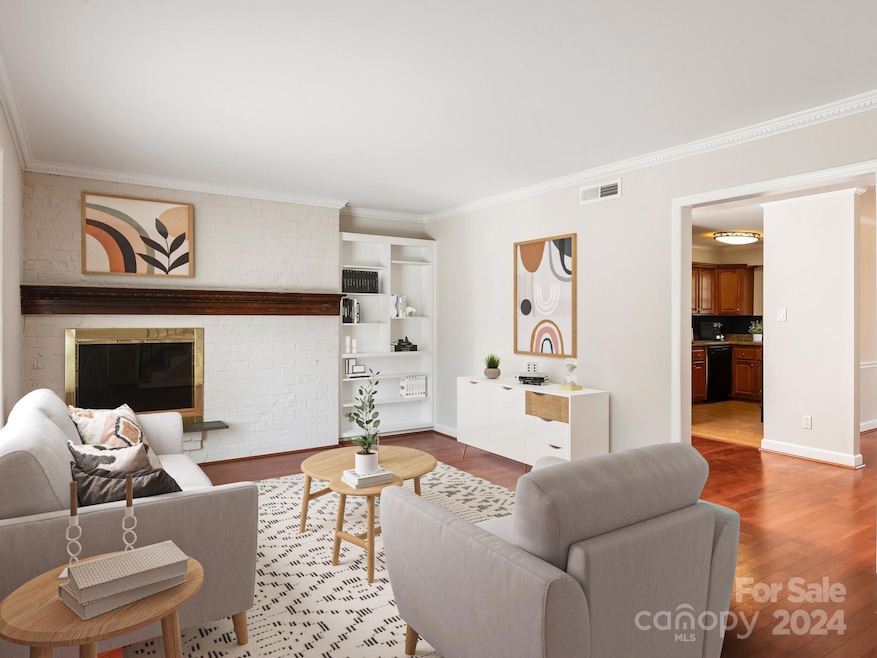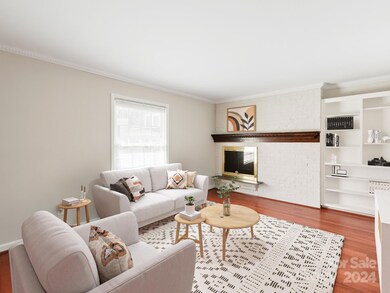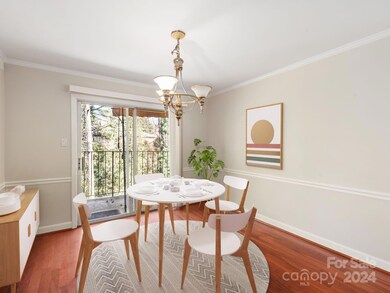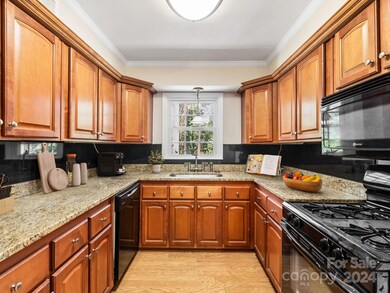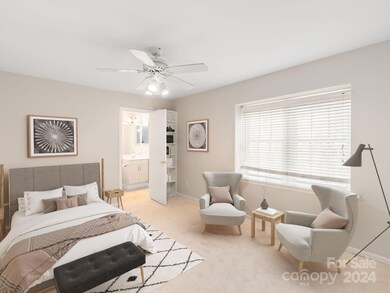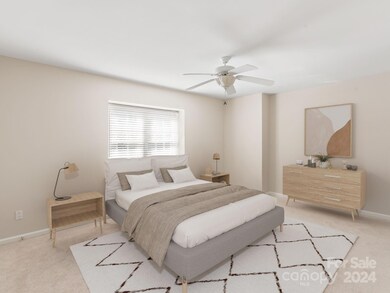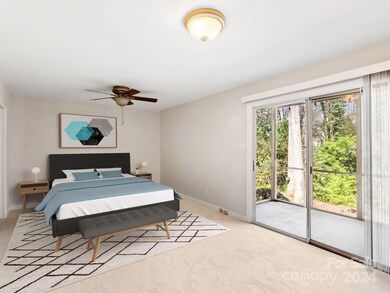
3504 Colony Rd Unit C Charlotte, NC 28211
Barclay Downs NeighborhoodHighlights
- Traditional Architecture
- Wood Flooring
- Balcony
- Sharon Elementary Rated A-
- Screened Porch
- Built-In Features
About This Home
As of October 2024*New updates include fresh paint throughout, new flooring, and brand new tubs in all three bathrooms!* Welcome to Trianon Condos! This 3-level home boasts 3 bedrooms and 3.5 baths in the coveted SouthPark area. Enter on the main level, where the open living space features elegant built-in shelving and a cozy wood-burning fireplace, creating a welcoming ambiance. Continue on through to find the kitchen and formal dining room. Upstairs, the primary suite awaits, as well as a second bedroom with an ensuite full bath. Head down to the lower level for the large third bedroom and full bathroom. The huge laundry room provides plenty of storage. Two walk-out patio areas, including a fully screened lower level, offer a seamless indoor-outdoor living experience. The prime location gives easy access to all the amenities you could need. Don't miss the opportunity to own this well-appointed condo in one of SouthPark's most desirable locations! HOA fee covers water/sewer, gas, trash, heat, and AC.
Last Agent to Sell the Property
COMPASS Brokerage Email: victoria@bovenderteam.com License #116989 Listed on: 01/19/2024

Property Details
Home Type
- Condominium
Est. Annual Taxes
- $2,592
Year Built
- Built in 1969
HOA Fees
- $817 Monthly HOA Fees
Home Design
- Traditional Architecture
- Four Sided Brick Exterior Elevation
Interior Spaces
- 2-Story Property
- Built-In Features
- Ceiling Fan
- Wood Burning Fireplace
- Living Room with Fireplace
- Screened Porch
Kitchen
- Gas Oven
- Gas Range
- Microwave
- Plumbed For Ice Maker
- Dishwasher
Flooring
- Wood
- Tile
Bedrooms and Bathrooms
- Walk-In Closet
Laundry
- Laundry Room
- Washer and Electric Dryer Hookup
Finished Basement
- Walk-Out Basement
- Basement Fills Entire Space Under The House
- Interior and Exterior Basement Entry
- Crawl Space
- Natural lighting in basement
Parking
- 1 Open Parking Space
- Parking Lot
Outdoor Features
- Balcony
Schools
- Sharon Elementary School
- Alexander Graham Middle School
- Myers Park High School
Utilities
- Forced Air Heating and Cooling System
- Electric Water Heater
- Cable TV Available
Community Details
- Greenway Realty Management Association, Phone Number (704) 940-0847
- Trianon Subdivision
- Mandatory home owners association
Listing and Financial Details
- Assessor Parcel Number 177-082-20
Ownership History
Purchase Details
Home Financials for this Owner
Home Financials are based on the most recent Mortgage that was taken out on this home.Purchase Details
Home Financials for this Owner
Home Financials are based on the most recent Mortgage that was taken out on this home.Similar Homes in Charlotte, NC
Home Values in the Area
Average Home Value in this Area
Purchase History
| Date | Type | Sale Price | Title Company |
|---|---|---|---|
| Warranty Deed | $320,000 | Integrated Title Services Llc | |
| Warranty Deed | $135,000 | -- |
Mortgage History
| Date | Status | Loan Amount | Loan Type |
|---|---|---|---|
| Previous Owner | $148,000 | Credit Line Revolving | |
| Previous Owner | $95,000 | Future Advance Clause Open End Mortgage | |
| Previous Owner | $108,000 | Purchase Money Mortgage |
Property History
| Date | Event | Price | Change | Sq Ft Price |
|---|---|---|---|---|
| 10/22/2024 10/22/24 | Sold | $320,000 | -3.0% | $170 / Sq Ft |
| 09/18/2024 09/18/24 | Price Changed | $330,000 | -5.7% | $175 / Sq Ft |
| 09/03/2024 09/03/24 | Price Changed | $350,000 | -5.4% | $186 / Sq Ft |
| 07/19/2024 07/19/24 | Price Changed | $370,000 | -3.9% | $197 / Sq Ft |
| 06/07/2024 06/07/24 | For Sale | $384,995 | +20.3% | $205 / Sq Ft |
| 05/30/2024 05/30/24 | Off Market | $320,000 | -- | -- |
| 03/13/2024 03/13/24 | Price Changed | $394,995 | 0.0% | $210 / Sq Ft |
| 03/13/2024 03/13/24 | For Sale | $394,995 | +23.4% | $210 / Sq Ft |
| 02/16/2024 02/16/24 | Off Market | $320,000 | -- | -- |
| 01/19/2024 01/19/24 | For Sale | $395,000 | -- | $210 / Sq Ft |
Tax History Compared to Growth
Tax History
| Year | Tax Paid | Tax Assessment Tax Assessment Total Assessment is a certain percentage of the fair market value that is determined by local assessors to be the total taxable value of land and additions on the property. | Land | Improvement |
|---|---|---|---|---|
| 2023 | $2,592 | $317,830 | $0 | $317,830 |
| 2022 | $2,023 | $188,800 | $0 | $188,800 |
| 2021 | $1,936 | $188,800 | $0 | $188,800 |
| 2020 | $1,929 | $188,800 | $0 | $188,800 |
| 2019 | $1,913 | $188,800 | $0 | $188,800 |
| 2018 | $1,730 | $126,300 | $30,000 | $96,300 |
| 2017 | $1,698 | $126,300 | $30,000 | $96,300 |
| 2016 | $1,688 | $126,300 | $30,000 | $96,300 |
| 2015 | $1,677 | $126,300 | $30,000 | $96,300 |
| 2014 | $1,661 | $126,300 | $30,000 | $96,300 |
Agents Affiliated with this Home
-
Victoria McHutchon
V
Seller's Agent in 2024
Victoria McHutchon
COMPASS
(206) 565-4106
1 in this area
67 Total Sales
-
Andy Bovender

Seller Co-Listing Agent in 2024
Andy Bovender
COMPASS
(704) 625-6127
4 in this area
578 Total Sales
-
Kim Byrd
K
Buyer's Agent in 2024
Kim Byrd
Byrd Nest Realty
(704) 451-6141
4 in this area
13 Total Sales
Map
Source: Canopy MLS (Canopy Realtor® Association)
MLS Number: 4099677
APN: 177-082-20
- 3500 Colony Rd Unit B
- 1708 Roxborough Rd Unit C
- 3520 Colony Rd Unit D
- 3528 Colony Rd Unit A
- 2919 Wickersham Rd
- 721 Governor Morrison St Unit 520
- 721 Governor Morrison St
- 721 Governor Morrison St Unit 425
- 1517 Falcon St
- 720 Governor Morrison St Unit 219
- 720 Governor Morrison St Unit 221
- 720 Governor Morrison St Unit 207
- 3920 Sharon Rd Unit 208
- 3524 Lacie Ln
- 4026 Barclay Downs Dr Unit A
- 4020 Barclay Downs Dr Unit D
- 2300 Richardson Dr
- 1961 Runnymede Ln
- 4004 Nettie Ct Unit 1
- 4008 Nettie Ct Unit 3
