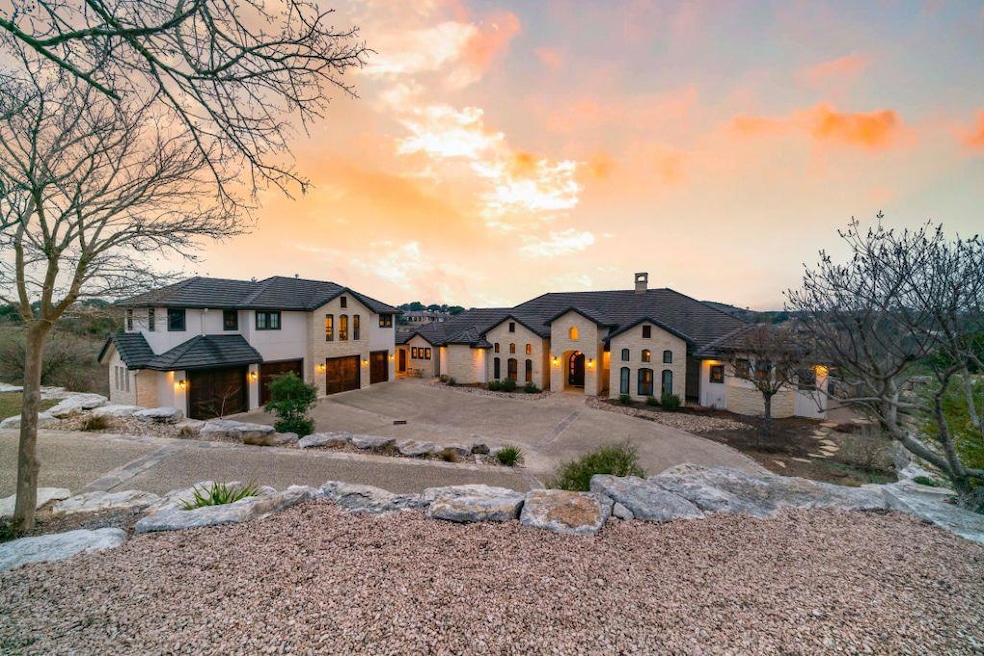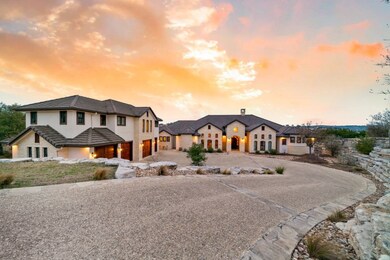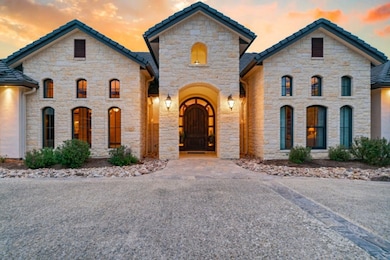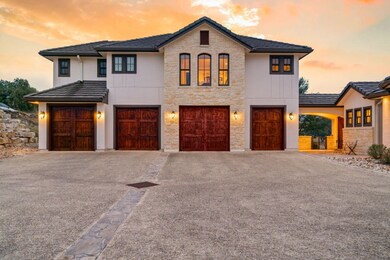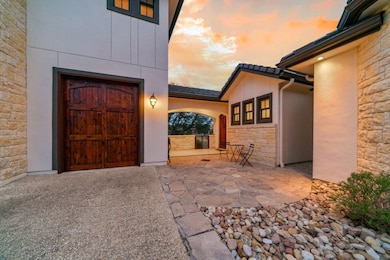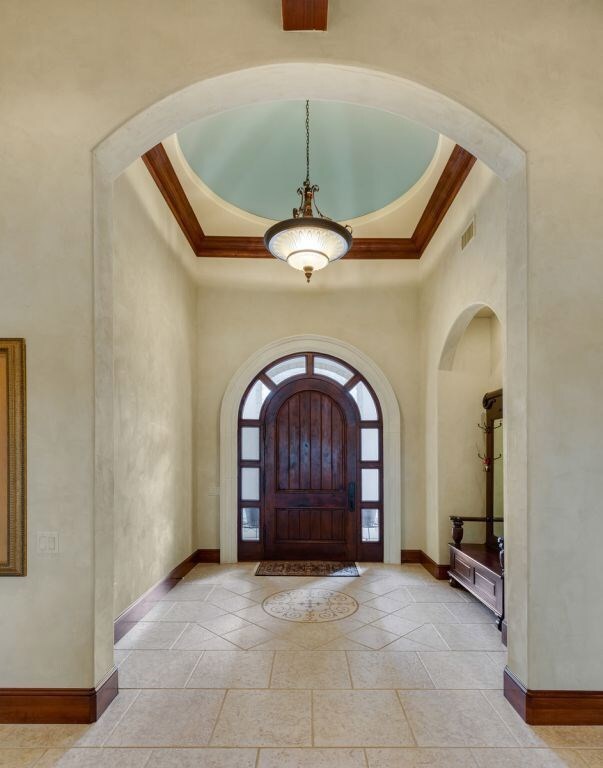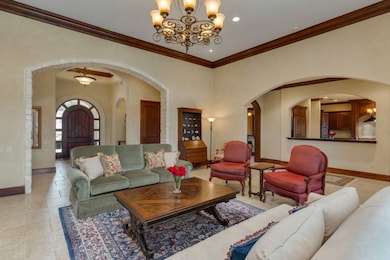
3504 Comanche Trace Dr Kerrville, TX 78028
Highlights
- Wine Cellar
- Maid or Guest Quarters
- High Ceiling
- Daniels Elementary School Rated A-
- Spanish Architecture
- Formal Dining Room
About This Home
As of July 2020Sophisticated Hill Country design meets modern luxury with a European flair. Exquisite custom built home with gourmet chef's kitchen, w/ 2 dishwashers and 9'X7' island. 1,075 sq. ft. 2 bd/2 bath, coffee bar and living room guest quarters over the 4 bay garage. Custom mesquite doors and book cases, extensive hardwood crown molding, beautiful tile and masonry work throughout the home. Temperature controlled wine room with 2,000 bottle capacity. 1,500 sq. ft. veranda with views of the golf course and surrounding hills. Perfect for entertaining inside and out.
Last Agent to Sell the Property
Fore Premier Properties License #0557049 Listed on: 03/03/2020
Last Buyer's Agent
Other Broker
Other Broker
Home Details
Home Type
- Single Family
Est. Annual Taxes
- $24,126
Year Built
- Built in 2008
Lot Details
- 1.25 Acre Lot
- Sprinkler System
HOA Fees
- $58 Monthly HOA Fees
Parking
- 3 Car Garage
- Garage Door Opener
- Open Parking
Home Design
- Spanish Architecture
- Slab Foundation
- Tile Roof
- Stucco
- Stone
Interior Spaces
- 6,020 Sq Ft Home
- 1-Story Property
- High Ceiling
- Ceiling Fan
- Fireplace Features Masonry
- Double Pane Windows
- Wine Cellar
- Formal Dining Room
- Home Security System
- Washer and Dryer Hookup
- Property Views
Kitchen
- <<doubleOvenToken>>
- <<microwave>>
- Dishwasher
- Disposal
Flooring
- Carpet
- Tile
Bedrooms and Bathrooms
- 4 Bedrooms
- Walk-In Closet
- Maid or Guest Quarters
Outdoor Features
- Patio
Utilities
- Central Air
- Heating Available
- Well
- Water Softener
Community Details
- Comanche Trace Subdivision
Ownership History
Purchase Details
Home Financials for this Owner
Home Financials are based on the most recent Mortgage that was taken out on this home.Purchase Details
Similar Homes in Kerrville, TX
Home Values in the Area
Average Home Value in this Area
Purchase History
| Date | Type | Sale Price | Title Company |
|---|---|---|---|
| Vendors Lien | -- | Kerrville Title Company | |
| Warranty Deed | -- | -- |
Mortgage History
| Date | Status | Loan Amount | Loan Type |
|---|---|---|---|
| Open | $510,000 | New Conventional | |
| Closed | $200,000 | Stand Alone Second |
Property History
| Date | Event | Price | Change | Sq Ft Price |
|---|---|---|---|---|
| 07/17/2020 07/17/20 | Sold | -- | -- | -- |
| 07/17/2020 07/17/20 | Sold | -- | -- | -- |
| 06/17/2020 06/17/20 | Pending | -- | -- | -- |
| 06/17/2020 06/17/20 | Pending | -- | -- | -- |
| 03/03/2020 03/03/20 | For Sale | $1,295,000 | +17.7% | $215 / Sq Ft |
| 03/03/2020 03/03/20 | For Sale | $1,100,000 | -- | $183 / Sq Ft |
Tax History Compared to Growth
Tax History
| Year | Tax Paid | Tax Assessment Tax Assessment Total Assessment is a certain percentage of the fair market value that is determined by local assessors to be the total taxable value of land and additions on the property. | Land | Improvement |
|---|---|---|---|---|
| 2024 | $26,031 | $1,408,507 | $139,000 | $1,269,507 |
| 2023 | $23,868 | $1,330,382 | $139,000 | $1,269,507 |
| 2022 | $24,646 | $1,243,547 | $139,000 | $1,104,547 |
| 2021 | $23,409 | $1,099,489 | $139,000 | $960,489 |
| 2020 | $26,273 | $1,176,245 | $139,000 | $1,037,245 |
| 2019 | $24,127 | $1,059,750 | $139,000 | $920,750 |
| 2018 | $22,799 | $1,007,762 | $139,000 | $868,762 |
| 2017 | $22,995 | $1,011,083 | $139,000 | $872,083 |
| 2016 | $22,233 | $977,575 | $139,000 | $838,575 |
| 2015 | -- | $977,575 | $139,000 | $838,575 |
| 2014 | -- | $977,575 | $139,000 | $838,575 |
Agents Affiliated with this Home
-
Laura Fore

Seller's Agent in 2020
Laura Fore
Fore Premier Properties
(830) 459-4000
297 Total Sales
-
O
Buyer's Agent in 2020
Other Broker
Other Broker
-
Colleen Brinkman
C
Buyer's Agent in 2020
Colleen Brinkman
Brinkman Preferred Properties
(903) 312-4110
28 Total Sales
Map
Source: Central Hill Country Board of REALTORS®
MLS Number: 79518
APN: R67558
- 3512 Comanche Trace
- 3613 Ranch View Ct
- 3520 Comanche Trace Dr Unit 5
- 3704 Club View Ct
- 3907 Kite Dr
- 3504 Trail Head Dr
- 3504 Trail Head Dr Unit 33
- 3801 Club House Rd
- 3801-15 Club House Rd
- 3801-15 Club House Rd Unit 15
- 3722 Club View Ct
- 2128 Toscano Way
- 3306 Shelton Dr
- 3307 Shelton Dr
- 3305 Shelton Dr
- 3200 Pinnacle Club Dr
- 3301 Shelton Dr
- 3303 Shelton Dr
- 4462 Comanche Trace Dr Unit 4
- 4478 Comanche Trace Dr Unit 6
