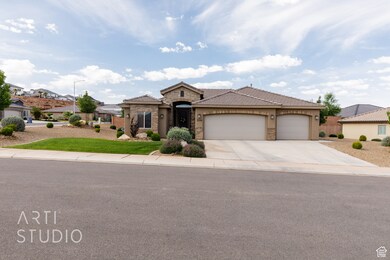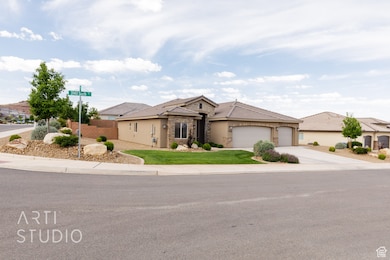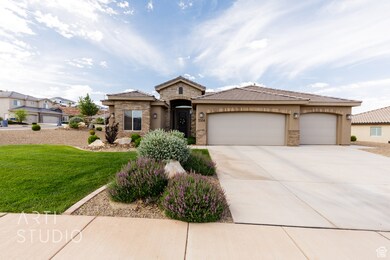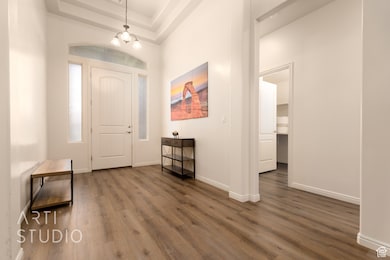
3504 E 3140 S St. George, UT 84790
Estimated payment $3,278/month
Highlights
- In Ground Pool
- Rambler Architecture
- No HOA
- Crimson Cliffs Middle School Rated A-
- 1 Fireplace
- Attached Garage
About This Home
Immaculate and Move-In Ready! This beautifully maintained 3-bedroom, 2-bath home sits on a premium lot and features a 3-car garage, meticulous landscaping, and a fully fenced backyard-perfect for privacy and entertaining. Inside, you'll find soaring ceilings, recessed lighting, modern ceiling fans, and plantation shutters throughout, all in a clean, neutral color palette. The spacious kitchen is a showstopper, offering rich wood cabinetry, granite countertops, and a large island with seating for six-ideal for gatherings and everyday living. The upgraded primary suite includes a raised dual-sink vanity, a large soaking tub, and a glass-enclosed shower. Closets have been thoughtfully designed for maximum storage and organization. Additional perks include programmable exterior lighting to set the mood for special occasions. This home checks every boxclean, stylish, and 100% move-in ready! Pool and pickleball courts located across from 3431 E. 3230 S.
Listing Agent
ERA Brokers Consolidated (St George) License #5707799 Listed on: 06/02/2025

Home Details
Home Type
- Single Family
Est. Annual Taxes
- $2,145
Year Built
- Built in 2020
Lot Details
- 10,019 Sq Ft Lot
- Landscaped
- Property is zoned Single-Family
Parking
- Attached Garage
Home Design
- Rambler Architecture
- Brick Exterior Construction
- Tile Roof
- Stucco
Interior Spaces
- 1,742 Sq Ft Home
- 1-Story Property
- 1 Fireplace
Bedrooms and Bathrooms
- 3 Main Level Bedrooms
- 2 Full Bathrooms
Pool
- In Ground Pool
Schools
- South Mesa Elementary School
- Desert Hills High School
Utilities
- Central Heating and Cooling System
- Natural Gas Connected
Community Details
- No Home Owners Association
- Elmwood Estates Ph 7 Subdivision
Listing and Financial Details
- Assessor Parcel Number SG-ELWD-7-75
Map
Home Values in the Area
Average Home Value in this Area
Tax History
| Year | Tax Paid | Tax Assessment Tax Assessment Total Assessment is a certain percentage of the fair market value that is determined by local assessors to be the total taxable value of land and additions on the property. | Land | Improvement |
|---|---|---|---|---|
| 2021 | $1,918 | $402,000 | $115,000 | $287,000 |
Property History
| Date | Event | Price | Change | Sq Ft Price |
|---|---|---|---|---|
| 07/24/2025 07/24/25 | Pending | -- | -- | -- |
| 05/28/2025 05/28/25 | For Sale | $560,000 | -- | $321 / Sq Ft |
Purchase History
| Date | Type | Sale Price | Title Company |
|---|---|---|---|
| Warranty Deed | -- | Southern Utah Title Co | |
| Warranty Deed | -- | Southern Utah Title Company | |
| Warranty Deed | -- | Southern Utah Title Co |
Mortgage History
| Date | Status | Loan Amount | Loan Type |
|---|---|---|---|
| Open | $307,424 | New Conventional |
Similar Homes in the area
Source: UtahRealEstate.com
MLS Number: 2088996
APN: SG-ELWD-7-75
- 3475 E 3100 St S
- 0 Tallow Tree Dr
- 3149 S Tallow Tree Dr
- 3195 S Tallow Tree Dr
- 3523 E 3050 S
- 3551 E 3050 S
- 0 Walnut Canyon Dr Unit 25-261992
- 0 Walnut Canyon Dr Unit 25-261991
- 0 Walnut Canyon Dr Unit 25-261993
- 0 Walnut Canyon Dr Unit 24-253533
- 3419 E 3050 St S
- 3319 S Tallow Tree Dr
- 3277 E 3180 S
- 3385 S Marblewood Dr
- 3295 E Holly Dr
- 3328 Lupine Dr
- 3325 E Livia Dr
- 3466 Walnut Canyon Dr
- 3313 Maple Mountain Dr
- 3075 E Delany Dr






