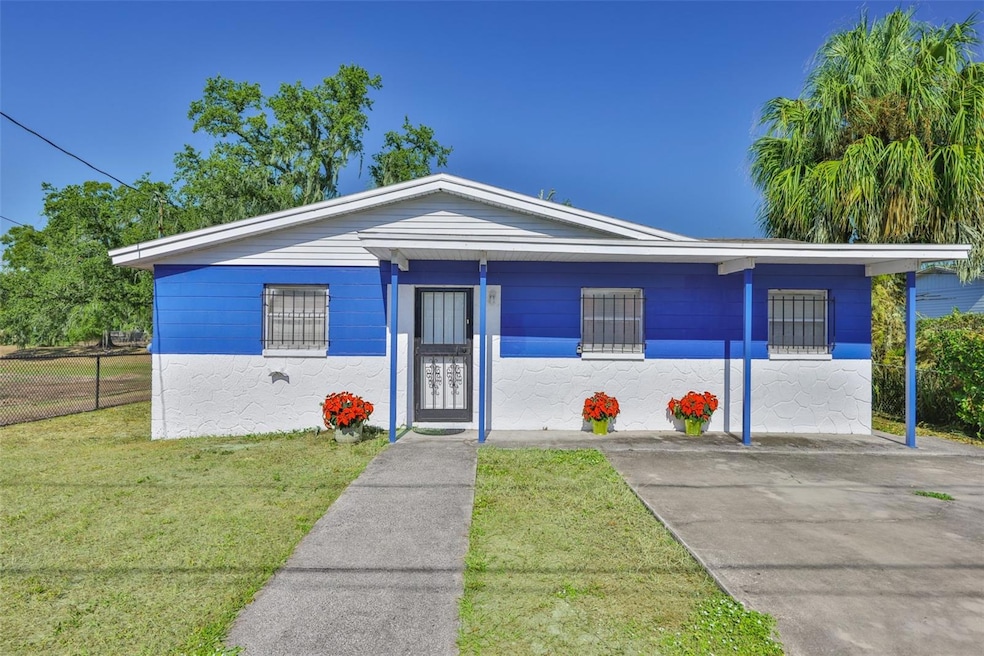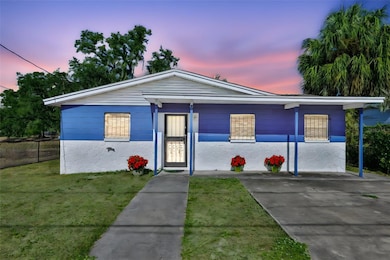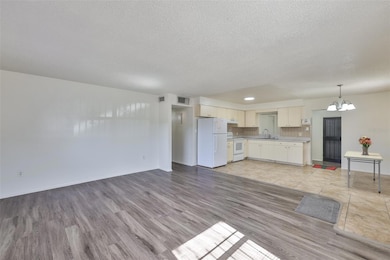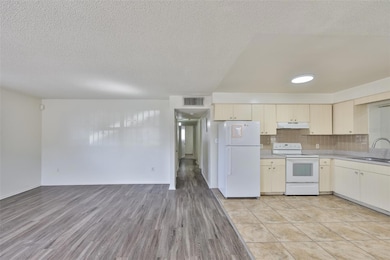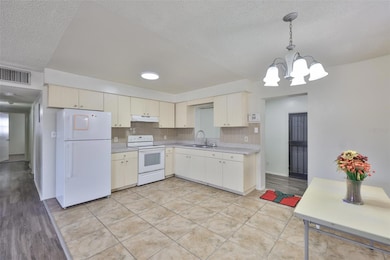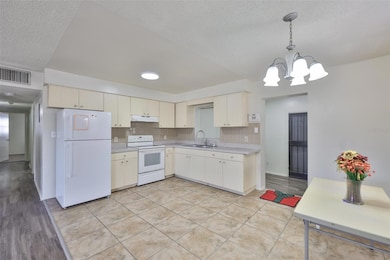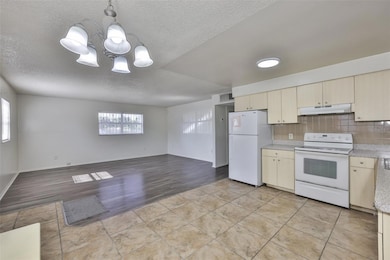3504 E Frierson Ave Tampa, FL 33610
East Tampa NeighborhoodEstimated payment $1,763/month
Highlights
- Main Floor Primary Bedroom
- Great Room
- Front Porch
- Middleton High School Rated A-
- No HOA
- 4-minute walk to Fair Oaks Park Community Center
About This Home
Welcome to this well-maintained home offering the perfect blend of comfort, functionality, and convenience. From the moment you walk in, you’ll appreciate the space, and potential use of it in this thoughtfully designed layout in this strong, sturdy, 70's built home. Inside, natural light pours through the windows, highlighting comfortable living space, ideal for the perfect first time home buyer or investment property. This quiet neighborhood allows you the freedom to enhance your home as you desire without the restrictions of living in an HOA restricted neighborhood. With great imagination, so much is available to enhance and make this space your own. The pantry and laundry/utility room are conveniently located next to the kitchen in a spacious designated space. Enjoy the outdoors in your private backyard and patio/courtyard space—perfect for relaxing, gardening, or weekend gatherings. Backyard also includes a large, secured storage unit. So much to enjoy! Conveniently located near shopping, dining, and major commuter routes. This home offers exceptional value in a convenient area of Tampa, only minutes from major highways and attractions. Don’t miss your chance to make it yours!”
Listing Agent
CENTURY 21 CIRCLE Brokerage Phone: 813-643-0054 License #3385972 Listed on: 11/21/2025

Home Details
Home Type
- Single Family
Est. Annual Taxes
- $2,775
Year Built
- Built in 1973
Lot Details
- 5,406 Sq Ft Lot
- South Facing Home
- Landscaped with Trees
- Property is zoned RS-50
Home Design
- Block Foundation
- Shingle Roof
- Block Exterior
Interior Spaces
- 1,442 Sq Ft Home
- Great Room
- Combination Dining and Living Room
Kitchen
- Eat-In Kitchen
- Range with Range Hood
Flooring
- Carpet
- Laminate
- Ceramic Tile
Bedrooms and Bathrooms
- 4 Bedrooms
- Primary Bedroom on Main
- 2 Full Bathrooms
Laundry
- Laundry Room
- Washer and Electric Dryer Hookup
Outdoor Features
- Courtyard
- Shed
- Private Mailbox
- Front Porch
Utilities
- Central Heating and Cooling System
- High Speed Internet
- Cable TV Available
Community Details
- No Home Owners Association
- Bellmont Heights Subdivision
Listing and Financial Details
- Legal Lot and Block 100 / 10
- Assessor Parcel Number A-05-29-19-488-000000-00100.0
Map
Home Values in the Area
Average Home Value in this Area
Tax History
| Year | Tax Paid | Tax Assessment Tax Assessment Total Assessment is a certain percentage of the fair market value that is determined by local assessors to be the total taxable value of land and additions on the property. | Land | Improvement |
|---|---|---|---|---|
| 2024 | $2,775 | $199,076 | $60,061 | $139,015 |
| 2023 | $2,594 | $188,161 | $54,601 | $133,560 |
| 2022 | $2,441 | $180,164 | $46,411 | $133,753 |
| 2021 | $2,155 | $139,435 | $32,760 | $106,675 |
| 2020 | $1,917 | $115,430 | $24,570 | $90,860 |
| 2019 | $1,753 | $103,134 | $24,570 | $78,564 |
| 2018 | $1,628 | $94,009 | $0 | $0 |
| 2017 | $1,378 | $66,801 | $0 | $0 |
| 2016 | $1,243 | $52,312 | $0 | $0 |
| 2015 | $1,081 | $47,556 | $0 | $0 |
| 2014 | $969 | $43,233 | $0 | $0 |
| 2013 | -- | $39,303 | $0 | $0 |
Property History
| Date | Event | Price | List to Sale | Price per Sq Ft | Prior Sale |
|---|---|---|---|---|---|
| 11/21/2025 11/21/25 | For Sale | $290,000 | +23.4% | $201 / Sq Ft | |
| 07/29/2024 07/29/24 | Sold | $235,000 | 0.0% | $163 / Sq Ft | View Prior Sale |
| 07/08/2024 07/08/24 | Pending | -- | -- | -- | |
| 07/06/2024 07/06/24 | For Sale | $234,900 | -- | $163 / Sq Ft |
Purchase History
| Date | Type | Sale Price | Title Company |
|---|---|---|---|
| Warranty Deed | $235,000 | Hillsborough Title | |
| Quit Claim Deed | $58,000 | None Available | |
| Quit Claim Deed | $45,000 | None Available | |
| Quit Claim Deed | $52,000 | -- |
Source: Stellar MLS
MLS Number: TB8448560
APN: A-05-29-19-488-000000-00100.0
- 3601 E Giddens Ave
- 3308 E Frierson Ave
- 3413 E McBerry St
- 3603 E McBerry St
- 3414 E Wilder Ave
- 3615 E McBerry St
- 3409 E Comanche Ave
- 3415 Deleuil Ave
- 3632 E Comanche Ave
- 3425 E Powhatan Ave
- 5501 N 37th St
- 4509 N 39th St
- 3422 E Powhatan Ave
- 3208 Deleuil Ave
- 5109 N 30th St
- 3210 E Henry Ave
- 3619 E Clifton St
- 3011 E Ellicott St
- 3712 E Osborne Ave
- 3713 E Clifton St
- 3212 E Henry Ave
- 3212 E Henry Ave Unit Eff 2
- 4803 35th Cir
- 3101 E Ellicott St
- 3612 E Osborne Ave Unit A
- 3903 E Powhatan Ave Unit ID1244367P
- 3914 Deleuil Ave
- 3906 E Powhatan Ave Unit ID1343015P
- 3717 E Clifton St
- 37 E Osborne Ave Unit ID1244345P
- 3721 E Clifton St Unit ID1343014P
- 3912 E Powhatan Ave
- 4811 N 30th St
- 4623 N 36th St
- 3709 E Grove St
- 5029 N 40th St
- 4112 E Ellicott St
- 4501 N 36th St Unit ID1244311P
- 4007 E Osborne Ave
- 4410 N 37th St
