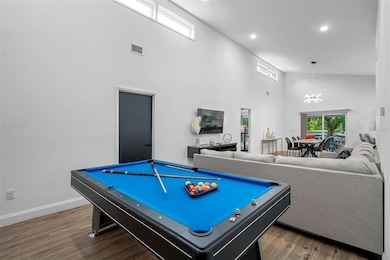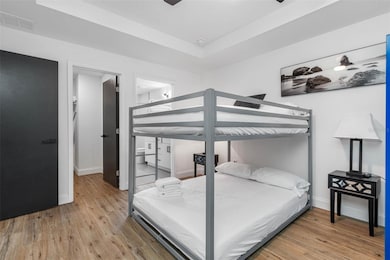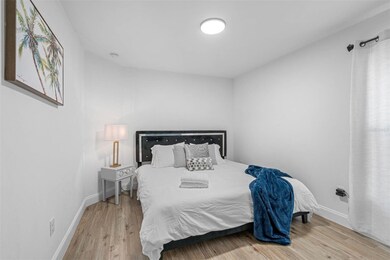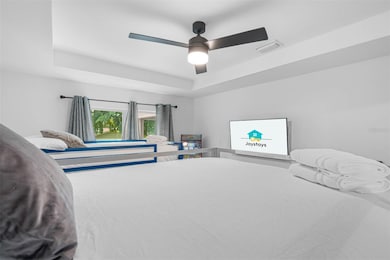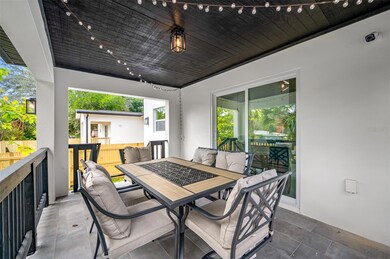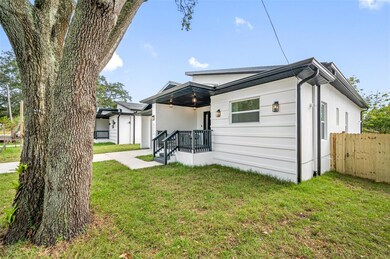3717 E Clifton St Tampa, FL 33610
Seminole Heights NeighborhoodHighlights
- Very Popular Property
- Open Floorplan
- Vaulted Ceiling
- Middleton High School Rated A-
- Deck
- Furnished
About This Home
This modern single-family home, built in 2022, features 3 bedrooms and 2 bathrooms within 1,539 square feet of living space. The open floor plan includes vaulted ceilings with skylights, providing abundant natural light. The chef's kitchen is equipped with stainless steel appliances, quartz countertops, and an oversized island. Additional amenities include an indoor laundry room, a one-car garage, and two covered porches. The property is conveniently located within a short distance to the upcoming Hanna City Center and is approximately 15 minutes from downtown Tampa.
Listing Agent
IMPACT REALTY TAMPA BAY Brokerage Phone: 813-321-1200 License #3409964 Listed on: 02/21/2025

Home Details
Home Type
- Single Family
Est. Annual Taxes
- $5,982
Year Built
- Built in 2022
Lot Details
- 5,350 Sq Ft Lot
- North Facing Home
Parking
- 1 Car Attached Garage
- Garage Door Opener
- Driveway
Interior Spaces
- 1,539 Sq Ft Home
- Open Floorplan
- Furnished
- Vaulted Ceiling
- Ceiling Fan
- Combination Dining and Living Room
- Laundry Room
Kitchen
- Range
- Microwave
- Dishwasher
Flooring
- Tile
- Vinyl
Bedrooms and Bathrooms
- 3 Bedrooms
- 2 Full Bathrooms
Outdoor Features
- Deck
- Covered patio or porch
- Rain Gutters
Schools
- Sheehy Elementary School
- Jennings Middle School
- Middleton High School
Utilities
- Central Heating and Cooling System
Listing and Financial Details
- Residential Lease
- Security Deposit $3,400
- Property Available on 12/4/23
- Tenant pays for cleaning fee, re-key fee
- The owner pays for laundry
- 12-Month Minimum Lease Term
- $39 Application Fee
- 1 to 2-Year Minimum Lease Term
- Assessor Parcel Number A 33 28 19 48S 000000 00101.0
Community Details
Overview
- No Home Owners Association
- Built by PCIG Restoration LLC
- Mora Subdivision, Clifton Floorplan
Pet Policy
- 2 Pets Allowed
- Large pets allowed
Map
Source: Stellar MLS
MLS Number: TB8353577
APN: A-33-28-19-48S-000000-00101.0
- 3713 E Clifton St
- 3718 E Henry Ave
- 3720 E Idlewild Ave
- 3722 E Idlewild Ave
- 6009 N 39th St
- 3918 E Clifton St
- 3716 E Grove St
- 3704 E Grove St
- 3615 E Grove St Unit 2
- 4015 E Idlewild Ave
- 3614 E Grove St
- 5501 N 37th St
- 3632 E Comanche Ave
- 3613 Deleuil Ave
- 3422 E Powhatan Ave
- 3410 E Henry Ave
- 4104 E Comanche Ave
- 3410 Grove Street Cir
- 4207 E Henry Ave
- 5901 N 34th St
- 6210 N 37th St
- 6204 Rolling Hammock Place
- 3213 E Fern St Unit 1
- 3604 E Knollwood St
- 3214 E Shadowlawn Ave
- 5029 N 40th St
- 3016 E Wilder Ave
- 4102 Oak Knoll Ct
- 7014 N Palmetto Ln
- 7150 E Bank Dr Unit 101
- 3002 E Elm St
- 7168 E Bank Dr Unit 7168
- 7108 Waterside Dr Unit 103
- 4604 Courtland St
- 4623 N 36th St
- 4943 E Hillsborough Ave Unit 55
- 4943 E Hillsborough Ave Unit 81
- 4943 E Hillsborough Ave Unit 64
- 4943 E Hillsborough Ave Unit 31
- 4214 E Palifox St

