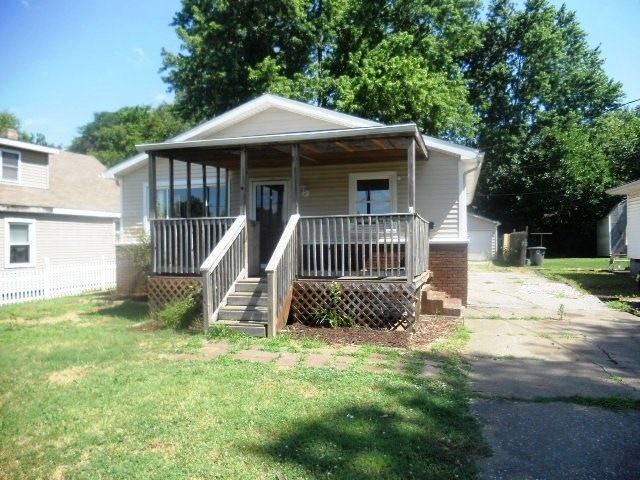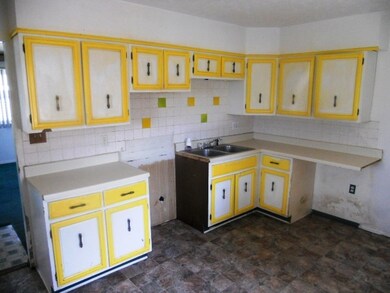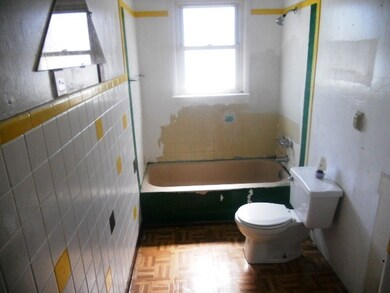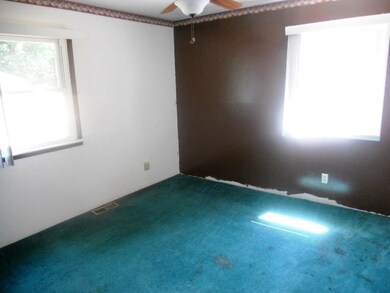
3504 E Riverside Dr Evansville, IN 47714
Kathleen-Jeannette NeighborhoodHighlights
- Ranch Style House
- Forced Air Heating and Cooling System
- Level Lot
- 2 Car Detached Garage
About This Home
As of February 2021Welcome to this 3 bedroom 1 bath home located on the southeast side of Evansville close to schools, shopping, etc. Large covered deck leads to the main front door and the home has just over 1100 sq feet of living space. The kitchen is spacious with lots of cabinet space and has a large eating area Just off the kitchen is a laundry/storgage room. The lot is partially fenced in and there is a large 2 car garage with a workshop area and lots of storage. There is plenty of parking on the long drive as well as a parking area in the front of the home. This is a Fannie Mae HomePath property.
Last Agent to Sell the Property
ERA FIRST ADVANTAGE REALTY, INC Listed on: 07/01/2016

Home Details
Home Type
- Single Family
Year Built
- Built in 1972
Lot Details
- 7,100 Sq Ft Lot
- Lot Dimensions are 50x142
- Level Lot
Parking
- 2 Car Detached Garage
- Gravel Driveway
Home Design
- Ranch Style House
- Composite Building Materials
- Vinyl Construction Material
Interior Spaces
- 1,120 Sq Ft Home
- Crawl Space
Bedrooms and Bathrooms
- 3 Bedrooms
- 1 Full Bathroom
Utilities
- Forced Air Heating and Cooling System
- Heating System Uses Gas
Listing and Financial Details
- Assessor Parcel Number 82-09-02-012-104.032-027
Ownership History
Purchase Details
Home Financials for this Owner
Home Financials are based on the most recent Mortgage that was taken out on this home.Purchase Details
Home Financials for this Owner
Home Financials are based on the most recent Mortgage that was taken out on this home.Purchase Details
Home Financials for this Owner
Home Financials are based on the most recent Mortgage that was taken out on this home.Purchase Details
Purchase Details
Home Financials for this Owner
Home Financials are based on the most recent Mortgage that was taken out on this home.Similar Homes in Evansville, IN
Home Values in the Area
Average Home Value in this Area
Purchase History
| Date | Type | Sale Price | Title Company |
|---|---|---|---|
| Interfamily Deed Transfer | -- | None Available | |
| Interfamily Deed Transfer | -- | None Available | |
| Warranty Deed | -- | -- | |
| Sheriffs Deed | $32,800 | -- | |
| Quit Claim Deed | -- | None Available |
Mortgage History
| Date | Status | Loan Amount | Loan Type |
|---|---|---|---|
| Open | $76,400 | New Conventional | |
| Closed | $72,000 | Credit Line Revolving | |
| Previous Owner | $75,000 | New Conventional |
Property History
| Date | Event | Price | Change | Sq Ft Price |
|---|---|---|---|---|
| 02/19/2021 02/19/21 | Sold | $95,500 | -4.4% | $85 / Sq Ft |
| 01/09/2021 01/09/21 | Pending | -- | -- | -- |
| 12/04/2020 12/04/20 | Price Changed | $99,900 | -4.9% | $89 / Sq Ft |
| 11/23/2020 11/23/20 | Price Changed | $105,000 | -8.7% | $94 / Sq Ft |
| 11/16/2020 11/16/20 | For Sale | $115,000 | +450.2% | $103 / Sq Ft |
| 09/27/2016 09/27/16 | Sold | $20,900 | -26.7% | $19 / Sq Ft |
| 09/22/2016 09/22/16 | Pending | -- | -- | -- |
| 07/01/2016 07/01/16 | For Sale | $28,500 | -- | $25 / Sq Ft |
Tax History Compared to Growth
Tax History
| Year | Tax Paid | Tax Assessment Tax Assessment Total Assessment is a certain percentage of the fair market value that is determined by local assessors to be the total taxable value of land and additions on the property. | Land | Improvement |
|---|---|---|---|---|
| 2024 | $626 | $75,800 | $8,300 | $67,500 |
| 2023 | $601 | $74,100 | $8,300 | $65,800 |
| 2022 | $748 | $78,900 | $8,300 | $70,600 |
| 2021 | $699 | $72,500 | $8,300 | $64,200 |
| 2020 | $677 | $72,900 | $8,300 | $64,600 |
| 2019 | $670 | $72,900 | $8,300 | $64,600 |
| 2018 | $985 | $72,900 | $8,300 | $64,600 |
| 2017 | $657 | $73,800 | $8,300 | $65,500 |
| 2016 | $638 | $73,700 | $8,200 | $65,500 |
| 2014 | $1,587 | $72,300 | $8,200 | $64,100 |
| 2013 | -- | $73,200 | $8,200 | $65,000 |
Agents Affiliated with this Home
-

Seller's Agent in 2021
Carolyn McClintock
F.C. TUCKER EMGE
(812) 457-6281
1 in this area
557 Total Sales
-

Buyer's Agent in 2021
Christie Martin
ERA FIRST ADVANTAGE REALTY, INC
(812) 455-6789
2 in this area
356 Total Sales
-

Seller's Agent in 2016
Rebecca Demastus
ERA FIRST ADVANTAGE REALTY, INC
(812) 457-9345
353 Total Sales
-

Buyer Co-Listing Agent in 2016
Ronald Hill
KELLER WILLIAMS CAPITAL REALTY
(812) 639-9635
2 in this area
174 Total Sales
Map
Source: Indiana Regional MLS
MLS Number: 201630617
APN: 82-09-02-012-104.032-027
- 3507 Kathleen Ave
- 3309 Kathleen Ave
- 2505 Jeanette Ave
- 2120 S Lombard Ave
- 2301 Vann Ave
- 3109 Graham Ave
- 1925 S Walnut Ln
- 2700 E Riverside Dr
- 1926 Jeanette Ave
- 1815 Jeanette Ave
- 2625 S Ruston Ave
- 2900 Graham Ave
- 3610 Sweetser Ave
- 3625 Ridgeway Ave
- 3009 Sweetser Ave
- 3700 Ridgeway Ave
- 3006 Sweetser Ave
- 2336 E Riverside Dr
- 3508 Waggoner Ave
- 3618 Waggoner Ave






