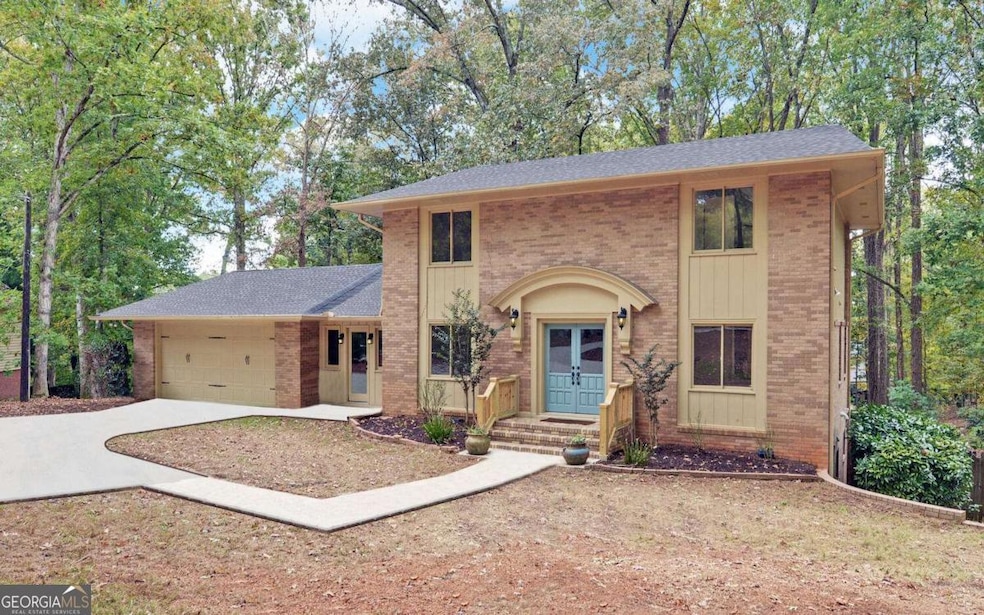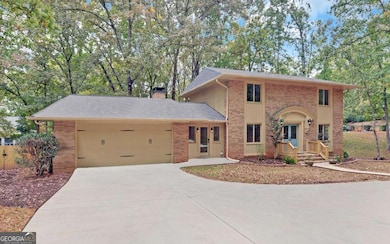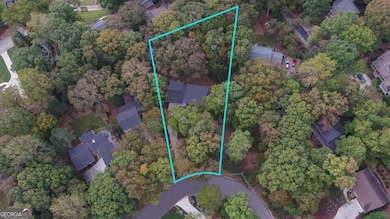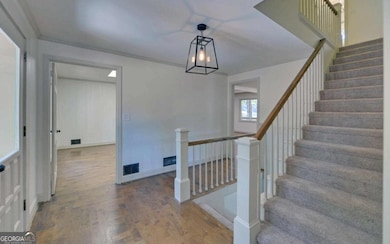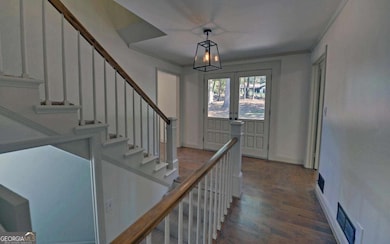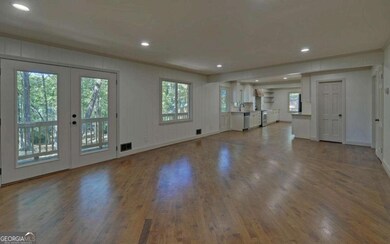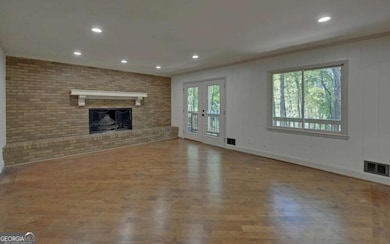3504 Edgewood Cir Gainesville, GA 30506
Lake District NeighborhoodEstimated payment $4,481/month
Highlights
- Second Kitchen
- Family Room with Fireplace
- Wood Flooring
- Deck
- Traditional Architecture
- Solid Surface Countertops
About This Home
Welcome to 3504 Edgewood Circle, Gainesville GA - where comfort meets convenience in one of Gainesville's most sought-after neighborhoods. Located in the prestigious Chattahoochee Country Club community, this beautifully refreshed home blends timeless style with thoughtful updates. Step inside to find fresh paint and new carpet upstairs, creating a bright and inviting feel throughout. The main level offers an open-concept living area with a cozy fireplace and a spacious kitchen featuring generous counter space and cabinetry - ideal for everyday living or hosting family and friends. You'll also find a separate formal dining room and a versatile bedroom or home office/library, giving you flexibility to fit your lifestyle. Upstairs, the primary suite provides a true retreat with a large walk-in closet, separate tub and shower, and two additional bedrooms plus a full bath with convenient laundry access. The finished terrace level expands your options even more - complete with a full kitchen, living area, bedroom, laundry room, and bath, plus a private entrance perfect for guests, in-laws, or extended family. Off the main level, enjoy a spacious covered deck with access to the two-car garage and stairs leading down to a fenced backyard - perfect for pets, play, or peaceful evenings outdoors. Tucked away on a quiet street just minutes from Lake Lanier, the Country Club, golf, dining, and shopping, this home offers the best of Gainesville living - classic comfort, modern updates, and a location that truly stands out
Home Details
Home Type
- Single Family
Est. Annual Taxes
- $5,853
Year Built
- Built in 1968
Lot Details
- 0.6 Acre Lot
- Back Yard Fenced
- Level Lot
Parking
- 2 Car Garage
Home Design
- Traditional Architecture
- Composition Roof
- Four Sided Brick Exterior Elevation
Interior Spaces
- 2-Story Property
- Ceiling Fan
- Fireplace Features Masonry
- Double Pane Windows
- Entrance Foyer
- Family Room with Fireplace
- 2 Fireplaces
- Fire and Smoke Detector
Kitchen
- Second Kitchen
- Dishwasher
- Solid Surface Countertops
Flooring
- Wood
- Carpet
Bedrooms and Bathrooms
- Walk-In Closet
- Double Vanity
Laundry
- Laundry Room
- Laundry on upper level
Finished Basement
- Interior and Exterior Basement Entry
- Finished Basement Bathroom
- Laundry in Basement
- Natural lighting in basement
Outdoor Features
- Deck
Schools
- Enota Elementary School
- Gainesville High School
Utilities
- Central Heating and Cooling System
- Electric Water Heater
- Septic Tank
- High Speed Internet
Community Details
- No Home Owners Association
Listing and Financial Details
- Tax Lot 31
Map
Home Values in the Area
Average Home Value in this Area
Tax History
| Year | Tax Paid | Tax Assessment Tax Assessment Total Assessment is a certain percentage of the fair market value that is determined by local assessors to be the total taxable value of land and additions on the property. | Land | Improvement |
|---|---|---|---|---|
| 2024 | $5,760 | $201,400 | $51,960 | $149,440 |
| 2023 | $647 | $178,640 | $40,480 | $138,160 |
| 2022 | $767 | $164,800 | $50,280 | $114,520 |
| 2021 | $673 | $131,320 | $21,240 | $110,080 |
| 2020 | $3,632 | $121,200 | $21,240 | $99,960 |
| 2019 | $3,813 | $125,360 | $16,760 | $108,600 |
| 2018 | $595 | $102,400 | $12,920 | $89,480 |
| 2017 | $610 | $92,040 | $12,920 | $79,120 |
| 2016 | $2,887 | $95,299 | $11,880 | $83,419 |
| 2015 | $580 | $95,299 | $11,880 | $83,419 |
| 2014 | $580 | $95,299 | $11,880 | $83,419 |
Property History
| Date | Event | Price | List to Sale | Price per Sq Ft | Prior Sale |
|---|---|---|---|---|---|
| 10/22/2025 10/22/25 | For Sale | $759,000 | +211.1% | $216 / Sq Ft | |
| 07/03/2013 07/03/13 | Sold | $244,000 | -2.0% | $105 / Sq Ft | View Prior Sale |
| 06/07/2013 06/07/13 | Pending | -- | -- | -- | |
| 05/23/2013 05/23/13 | For Sale | $249,000 | +107.5% | $107 / Sq Ft | |
| 04/08/2013 04/08/13 | Sold | $120,000 | 0.0% | $52 / Sq Ft | View Prior Sale |
| 03/20/2013 03/20/13 | For Sale | $120,000 | -- | $52 / Sq Ft |
Purchase History
| Date | Type | Sale Price | Title Company |
|---|---|---|---|
| Warranty Deed | $227,566 | -- | |
| Warranty Deed | $244,000 | -- | |
| Warranty Deed | $120,000 | -- | |
| Deed | $178,700 | -- | |
| Quit Claim Deed | -- | -- |
Mortgage History
| Date | Status | Loan Amount | Loan Type |
|---|---|---|---|
| Closed | $227,566 | New Conventional | |
| Previous Owner | $230,000 | New Conventional |
Source: Georgia MLS
MLS Number: 10630158
APN: 01-0106A-00-031
- 4139 Millstone Park Ln Unit 10A
- 4139 Millstone Park Ln
- 250 Tommy Aaron Dr
- 3057 Stillwater Dr
- 3542 Thompson Bend
- 790 E Lake Dr Unit NW
- 3075 Stillwater Dr
- 3055 Chattahoochee Trace
- 614 E Lake Dr
- 608 E Lake Dr
- 3557 Meadow Ln
- 3574 Thompson Bend
- 3095 Chattahoochee Trace
- 3178 Haynes Dr Unit H
- 4018 Oxford Ln
- 3675 Rosedale Cir
- 8330 Creekside Overlook Dr
- 3641 Cochran Rd
- 4084 Hidden Hollow Dr Unit B
- 3871 Brookburn Park
- 3831 Brookburn Park
- 4355 Oak Creek Dr
- 3925 Runnel Hill
- 1000 Treesort View
- 2419 Old Thompson Bridge Rd
- 2363 North Cliff Colony Dr NE
- 2429 Thompson Mill Rd
- 100 N Pointe Dr
- 900 Mountaintop Ave Unit B1 Balcony
- 900 Mountaintop Ave Unit B1
- 900 Mountaintop Ave Unit A1
- 2223 Papp Dr
- 1885 Crystal Dr
- 2506 Venture Cir
- 458 Oakland Dr NW
- 4454 Roberta Cir
- 1425 Brandon Place
