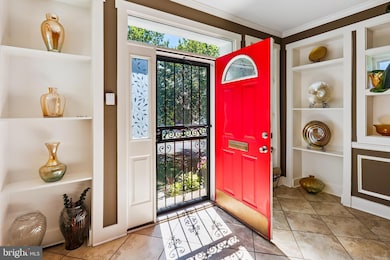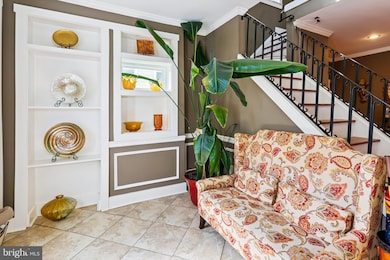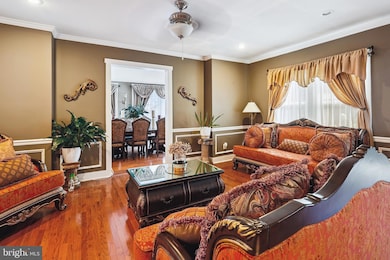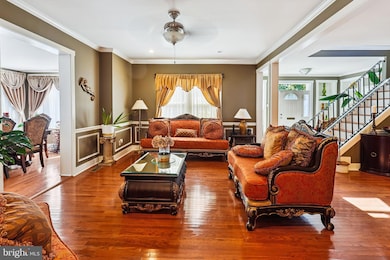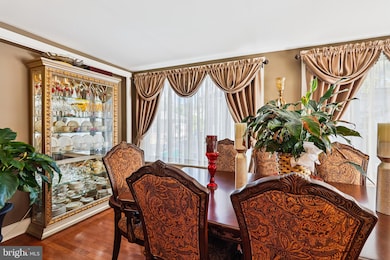3504 Edgewood Rd Baltimore, MD 21215
Ashburton NeighborhoodEstimated payment $3,370/month
Highlights
- Open Floorplan
- Deck
- Main Floor Bedroom
- Colonial Architecture
- Wood Flooring
- Whirlpool Bathtub
About This Home
Elegance Meets Space in Ashburton! Welcome to 3504 Edgewood Road, a beautifully renovated and expansive home offering over 4,000 square feet of refined living space on a tree-lined street in the sought-after Historic Ashburton neighborhood. This impressive residence features five generous bedrooms and five full bathrooms, providing unparalleled flexibility for a large or multi-generational household, including an incredible three primary bedroom suites. Luxury abounds in these suites, with two of the bathrooms featuring soothing jetted tubs—a perfect retreat after a long day. The heart of the home showcases modern upgrades, including a gourmet kitchen with sleek granite countertops and high-end stainless steel appliances. Throughout the main living areas, you'll appreciate the timeless beauty of original hardwood floors complemented by durable ceramic tile in the wet areas. The home extends its living space with a fully finished basement, perfect for recreation, a home gym, or an extra family room. Enjoy quiet mornings or a glass of wine in the evening in the delightful quaint nook—a special, secluded space just off the back of the home. Outdoor amenities are equally impressive, featuring a detached garage and an expansive driveway that accommodates 4+ cars.
Listing Agent
(410) 430-9989 jeremy.martin@cbmove.com Coldwell Banker Realty License #RS0037679 Listed on: 11/01/2025

Home Details
Home Type
- Single Family
Est. Annual Taxes
- $7,259
Year Built
- Built in 1923 | Remodeled in 2011
Lot Details
- 7,410 Sq Ft Lot
- Back Yard Fenced
- Property is in excellent condition
- Property is zoned R-3
Parking
- 2 Car Detached Garage
- 4 Driveway Spaces
- Front Facing Garage
- On-Street Parking
- Off-Street Parking
Home Design
- Colonial Architecture
- Block Foundation
- Slate Roof
- Aluminum Siding
Interior Spaces
- Property has 3 Levels
- Open Floorplan
- Built-In Features
- Chair Railings
- Crown Molding
- Ceiling height of 9 feet or more
- Ceiling Fan
- Skylights
- Recessed Lighting
- 1 Fireplace
- ENERGY STAR Qualified Windows with Low Emissivity
- Vinyl Clad Windows
- Insulated Windows
- Window Treatments
- Window Screens
- Insulated Doors
- Entrance Foyer
- Family Room Off Kitchen
- Sitting Room
- Living Room
- Dining Room
- Game Room
- Sun or Florida Room
- Storage Room
- Utility Room
- Attic
- Finished Basement
Kitchen
- Eat-In Country Kitchen
- Breakfast Area or Nook
- Kitchen in Efficiency Studio
- Butlers Pantry
- Gas Oven or Range
- Self-Cleaning Oven
- Stove
- Range Hood
- Microwave
- Ice Maker
- Dishwasher
- Upgraded Countertops
- Disposal
Flooring
- Wood
- Ceramic Tile
Bedrooms and Bathrooms
- En-Suite Bathroom
- Whirlpool Bathtub
Laundry
- Laundry Room
- Dryer
- Washer
Home Security
- Window Bars
- Home Security System
- Carbon Monoxide Detectors
- Fire and Smoke Detector
Eco-Friendly Details
- Energy-Efficient Appliances
- ENERGY STAR Qualified Equipment
Outdoor Features
- Balcony
- Deck
Location
- Suburban Location
Utilities
- Forced Air Zoned Heating and Cooling System
- Cooling System Utilizes Natural Gas
- Programmable Thermostat
- Underground Utilities
- 60 Gallon+ Natural Gas Water Heater
- Municipal Trash
- Cable TV Available
Community Details
- No Home Owners Association
- Ashburton Subdivision
Listing and Financial Details
- Tax Lot 033
- Assessor Parcel Number 0315233116 033
Map
Home Values in the Area
Average Home Value in this Area
Tax History
| Year | Tax Paid | Tax Assessment Tax Assessment Total Assessment is a certain percentage of the fair market value that is determined by local assessors to be the total taxable value of land and additions on the property. | Land | Improvement |
|---|---|---|---|---|
| 2025 | $6,226 | $325,700 | $61,200 | $264,500 |
| 2024 | $6,226 | $307,600 | $0 | $0 |
| 2023 | $5,932 | $289,500 | $0 | $0 |
| 2022 | $5,823 | $271,400 | $61,200 | $210,200 |
| 2021 | $6,307 | $267,233 | $0 | $0 |
| 2020 | $5,614 | $263,067 | $0 | $0 |
| 2019 | $5,522 | $258,900 | $61,200 | $197,700 |
| 2018 | $6,110 | $258,900 | $61,200 | $197,700 |
| 2017 | $6,110 | $258,900 | $0 | $0 |
| 2016 | $5,505 | $273,900 | $0 | $0 |
| 2015 | $5,505 | $242,600 | $0 | $0 |
| 2014 | $5,505 | $211,300 | $0 | $0 |
Property History
| Date | Event | Price | List to Sale | Price per Sq Ft | Prior Sale |
|---|---|---|---|---|---|
| 11/14/2025 11/14/25 | Price Changed | $524,990 | -4.5% | $131 / Sq Ft | |
| 11/01/2025 11/01/25 | For Sale | $549,900 | +111.5% | $137 / Sq Ft | |
| 10/09/2012 10/09/12 | Sold | $260,000 | 0.0% | $86 / Sq Ft | View Prior Sale |
| 08/26/2012 08/26/12 | Pending | -- | -- | -- | |
| 08/08/2012 08/08/12 | For Sale | $259,900 | 0.0% | $86 / Sq Ft | |
| 06/07/2012 06/07/12 | Pending | -- | -- | -- | |
| 05/21/2012 05/21/12 | For Sale | $259,900 | 0.0% | $86 / Sq Ft | |
| 05/21/2012 05/21/12 | Off Market | $260,000 | -- | -- | |
| 03/07/2012 03/07/12 | For Sale | $259,900 | 0.0% | $86 / Sq Ft | |
| 01/28/2012 01/28/12 | Price Changed | $259,900 | -13.1% | $86 / Sq Ft | |
| 01/28/2012 01/28/12 | For Sale | $299,000 | 0.0% | $99 / Sq Ft | |
| 01/09/2012 01/09/12 | Pending | -- | -- | -- | |
| 12/08/2011 12/08/11 | Price Changed | $299,000 | -5.0% | $99 / Sq Ft | |
| 09/19/2011 09/19/11 | Price Changed | $314,900 | -10.0% | $105 / Sq Ft | |
| 07/10/2011 07/10/11 | For Sale | $349,900 | -- | $116 / Sq Ft |
Purchase History
| Date | Type | Sale Price | Title Company |
|---|---|---|---|
| Interfamily Deed Transfer | -- | Cotton Duck Title Company | |
| Deed | $260,000 | Champion Realty Title | |
| Deed | $138,000 | -- | |
| Deed | $217,500 | -- | |
| Deed | -- | -- | |
| Deed | $340,000 | -- | |
| Deed | $125,900 | -- |
Mortgage History
| Date | Status | Loan Amount | Loan Type |
|---|---|---|---|
| Previous Owner | $323,000 | Purchase Money Mortgage |
Source: Bright MLS
MLS Number: MDBA2187530
APN: 3116-033
- 3603 Grantley Rd
- 3514 White Chapel Rd
- 3520 White Chapel Rd
- 3508 Liberty Heights Ave
- 3425 Liberty Heights Ave
- 3324 Sequoia Ave
- 3411 Liberty Heights Ave
- 3401 Liberty Heights Ave
- 3609 Liberty Heights Ave
- 3319 Liberty Heights Ave Unit 304
- 3802 Cedardale Rd
- 3625 Liberty Heights Ave
- 3703 Callaway Ave
- 3504 Callaway Ave
- 3629 Liberty Heights Ave
- 3401 Callaway Ave
- 3306 N Hilton St Unit 202
- 3802 Grantley Rd
- 3501 Lynchester Rd
- 3701 Barrington Rd
- 3508 Grantley Rd Unit 2
- 3400 Dolfield Ave
- 3400 Fairview Ave
- 3300 Fairview Ave
- 4008 Hilton Rd
- 3811 Barrington Rd
- 3811 Barrington Rd
- 3811 Barrington Rd
- 3804 Wabash Ave
- 4014 Annellen Rd Unit 2
- 3801 Wabash Ave
- 2939 Allendale Rd Unit A
- 3914 Maine Ave Unit 3rd Floor
- 3714 W Cold Spring Ln
- 3817 Towanda Ave
- 3025 W Cold Spring Ln
- 2800 Oswego Ave
- 2905 Norfolk Ave
- 3404 Alto Rd Unit 2nd floor
- 3616 Reisterstown Rd

