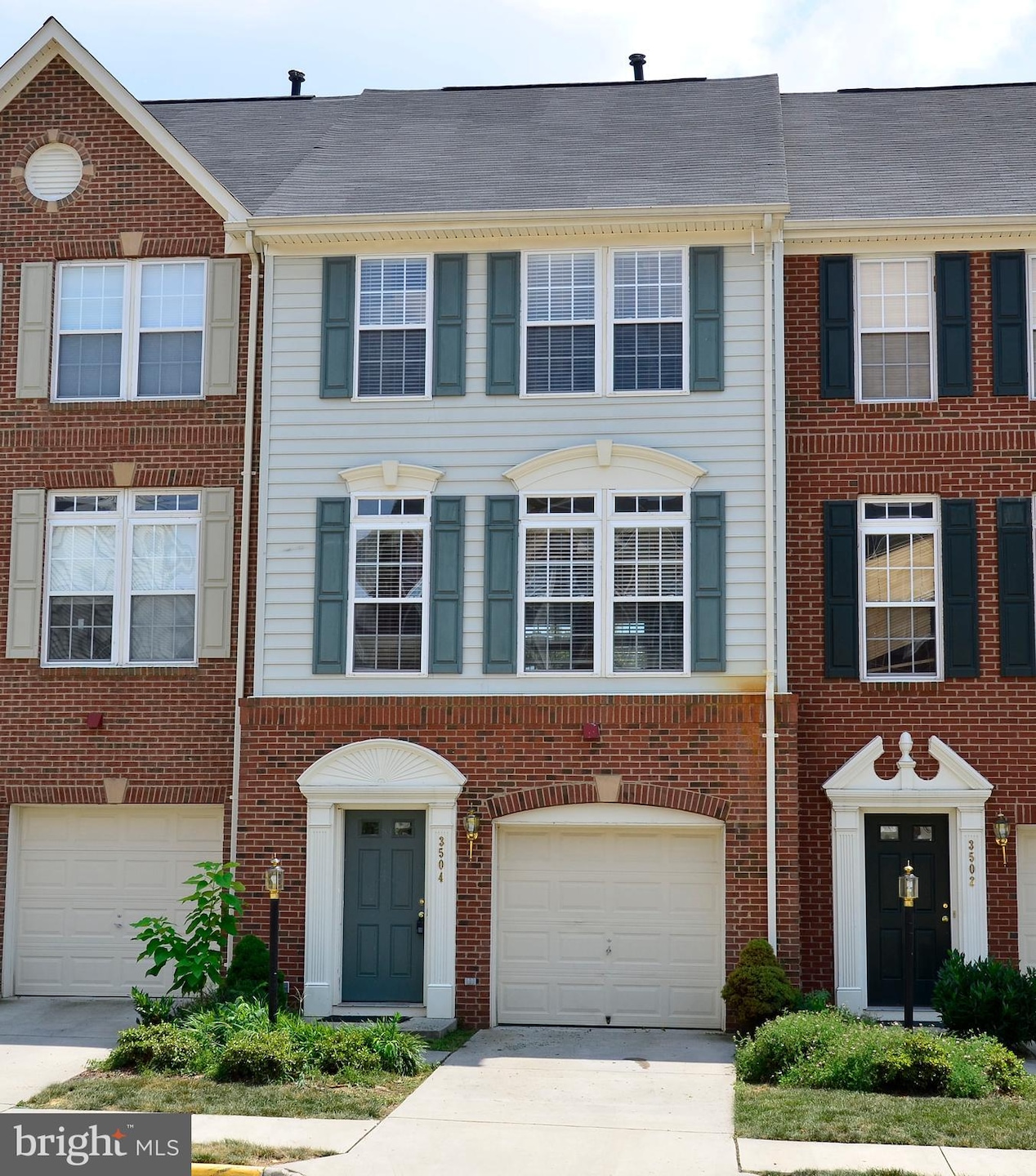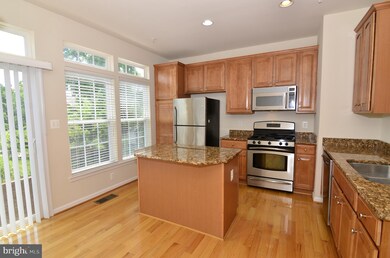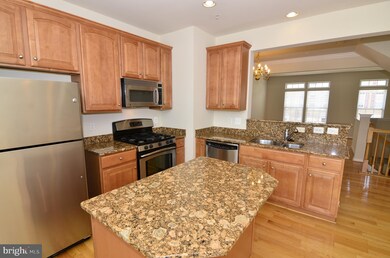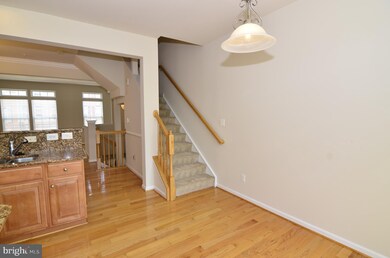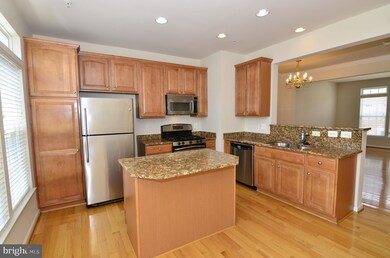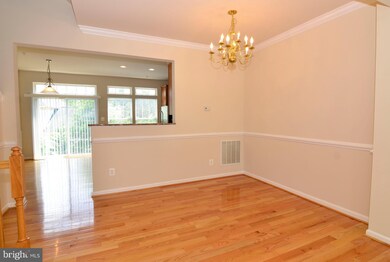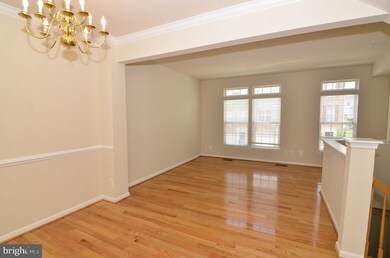
3504 Ellery Cir Falls Church, VA 22041
Highlights
- Traditional Architecture
- Brick Front
- Forced Air Heating and Cooling System
- 1 Car Attached Garage
About This Home
As of March 2019Back on market....Purchasers had change of heart at settlement. Price reflects prior contract and mulitiple offers. Great location, 3 bedroom 3 1/2 bath, 1 car garage, hardwoods main level, granite counter tops, new paint through out
Townhouse Details
Home Type
- Townhome
Est. Annual Taxes
- $5,985
Year Built
- Built in 2006
Lot Details
- 1,305 Sq Ft Lot
HOA Fees
- $87 Monthly HOA Fees
Parking
- 1 Car Attached Garage
- Front Facing Garage
- Driveway
Home Design
- Traditional Architecture
- Slab Foundation
- Asphalt Roof
- Vinyl Siding
- Brick Front
Interior Spaces
- 1,620 Sq Ft Home
- Property has 3 Levels
- Screen For Fireplace
- Fireplace Mantel
Bedrooms and Bathrooms
- 3 Bedrooms
Finished Basement
- Interior and Exterior Basement Entry
- Garage Access
- Natural lighting in basement
Utilities
- Forced Air Heating and Cooling System
- Electric Water Heater
- Fiber Optics Available
- Phone Available
- Cable TV Available
Community Details
- Association fees include snow removal, common area maintenance, trash
- Built by Ryan
- Ellery Place Subdivision
Listing and Financial Details
- Tax Lot 47
- Assessor Parcel Number 0614 45 0047
Ownership History
Purchase Details
Home Financials for this Owner
Home Financials are based on the most recent Mortgage that was taken out on this home.Purchase Details
Home Financials for this Owner
Home Financials are based on the most recent Mortgage that was taken out on this home.Similar Homes in Falls Church, VA
Home Values in the Area
Average Home Value in this Area
Purchase History
| Date | Type | Sale Price | Title Company |
|---|---|---|---|
| Warranty Deed | $515,000 | Westcor Land Title Ins Co | |
| Warranty Deed | $697,540 | -- |
Mortgage History
| Date | Status | Loan Amount | Loan Type |
|---|---|---|---|
| Open | $412,000 | New Conventional | |
| Previous Owner | $316,000 | New Conventional | |
| Previous Owner | $537,105 | New Conventional |
Property History
| Date | Event | Price | Change | Sq Ft Price |
|---|---|---|---|---|
| 07/20/2025 07/20/25 | For Sale | $690,000 | +34.0% | $362 / Sq Ft |
| 03/05/2019 03/05/19 | Sold | $515,000 | +3.0% | $318 / Sq Ft |
| 02/11/2019 02/11/19 | Pending | -- | -- | -- |
| 02/08/2019 02/08/19 | Price Changed | $500,000 | 0.0% | $309 / Sq Ft |
| 02/08/2019 02/08/19 | For Sale | $500,000 | +2.1% | $309 / Sq Ft |
| 12/19/2018 12/19/18 | Pending | -- | -- | -- |
| 12/18/2018 12/18/18 | For Sale | $489,900 | 0.0% | $302 / Sq Ft |
| 08/19/2016 08/19/16 | Rented | $2,300 | 0.0% | -- |
| 08/18/2016 08/18/16 | Under Contract | -- | -- | -- |
| 08/02/2016 08/02/16 | For Rent | $2,300 | -2.1% | -- |
| 05/28/2015 05/28/15 | Rented | $2,350 | -7.8% | -- |
| 05/27/2015 05/27/15 | Under Contract | -- | -- | -- |
| 02/23/2015 02/23/15 | For Rent | $2,550 | +6.3% | -- |
| 07/19/2013 07/19/13 | Rented | $2,400 | +4.3% | -- |
| 07/19/2013 07/19/13 | Under Contract | -- | -- | -- |
| 07/14/2013 07/14/13 | For Rent | $2,300 | -- | -- |
Tax History Compared to Growth
Tax History
| Year | Tax Paid | Tax Assessment Tax Assessment Total Assessment is a certain percentage of the fair market value that is determined by local assessors to be the total taxable value of land and additions on the property. | Land | Improvement |
|---|---|---|---|---|
| 2024 | $7,624 | $600,370 | $180,000 | $420,370 |
| 2023 | $7,130 | $582,180 | $180,000 | $402,180 |
| 2022 | $7,182 | $580,450 | $180,000 | $400,450 |
| 2021 | $6,446 | $510,000 | $160,000 | $350,000 |
| 2020 | $6,290 | $495,150 | $160,000 | $335,150 |
| 2019 | $6,066 | $475,170 | $155,000 | $320,170 |
| 2018 | $5,421 | $471,420 | $155,000 | $316,420 |
| 2017 | $5,537 | $442,240 | $145,000 | $297,240 |
| 2016 | $5,441 | $434,290 | $142,000 | $292,290 |
| 2015 | $5,359 | $443,330 | $142,000 | $301,330 |
| 2014 | $4,990 | $411,620 | $130,000 | $281,620 |
Agents Affiliated with this Home
-
Anand Trivedi

Seller's Agent in 2025
Anand Trivedi
Agragami, LLC
(585) 576-5769
5 Total Sales
-
Rebecca Vittitow

Seller's Agent in 2019
Rebecca Vittitow
Century 21 Redwood Realty
(703) 407-3639
67 Total Sales
-
Sheena Saydam

Buyer's Agent in 2019
Sheena Saydam
Keller Williams Capital Properties
(202) 243-7700
1,035 Total Sales
-
Gabrielle Crowe

Buyer Co-Listing Agent in 2019
Gabrielle Crowe
TTR Sotheby's International Realty
(202) 480-1435
1 in this area
84 Total Sales
-
Jasjit Kochhar
J
Buyer's Agent in 2016
Jasjit Kochhar
Epic Realty, LLC.
(703) 927-5827
30 Total Sales
-
E
Buyer's Agent in 2015
Erin Gates
Century 21 Redwood Realty
Map
Source: Bright MLS
MLS Number: VAFX743506
APN: 0614-45-0047
- 5811 Arnet St
- 3700 N Rosser St Unit 104
- 3803 Bell Manor Ct
- 3520 Tyler St
- 5904 Carver Place
- 5725 Magnolia Ln
- 3702 Paul St
- 6119 Madison Crest Ct
- 3506 Lake St
- 3334 Spring Ln Unit B-12
- 3336 Spring Ln Unit A32
- 3682 Ambrose Hills Rd
- 3744A Madison Ln
- 5849 Colfax Ave
- 5505 Seminary Rd Unit 905N
- 5505 Seminary Rd Unit 1516N
- 5505 Seminary Rd Unit 505N
- 3504 Pinetree Terrace
- 3518 Pinetree Terrace
- 5501 Seminary Rd Unit 401S
