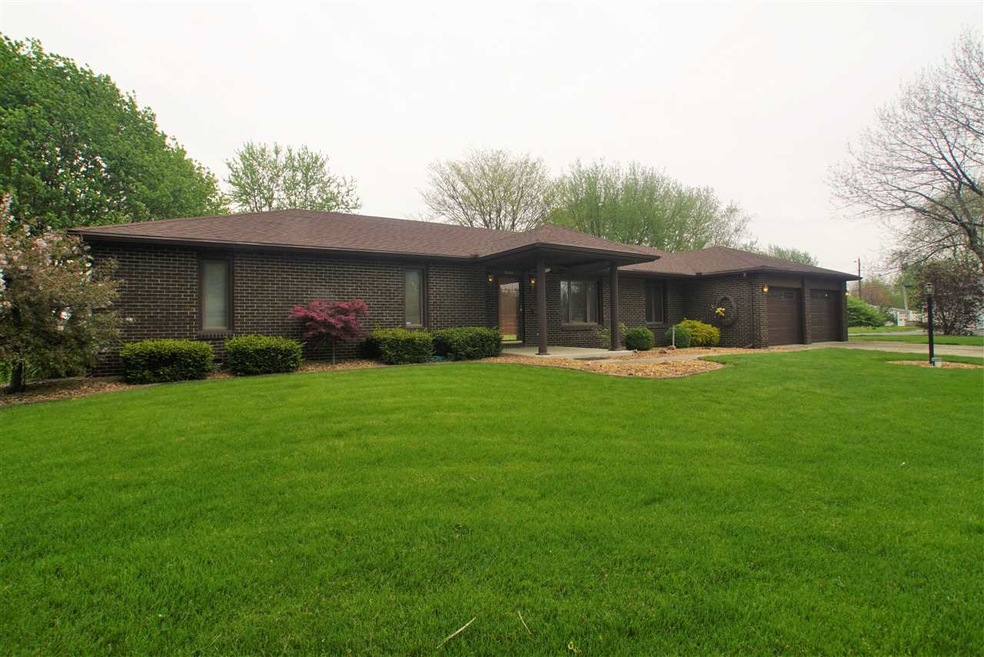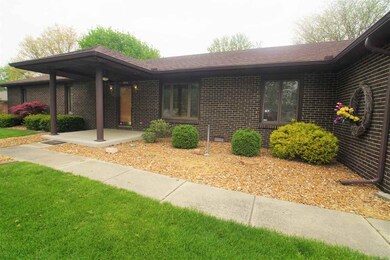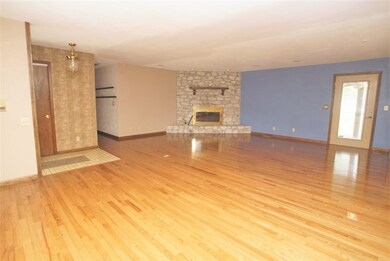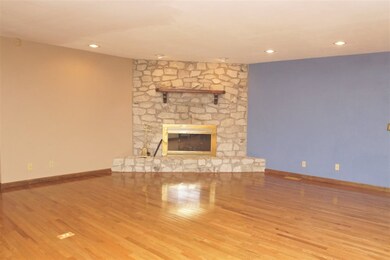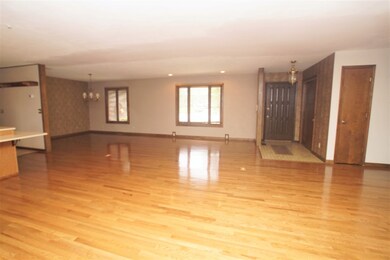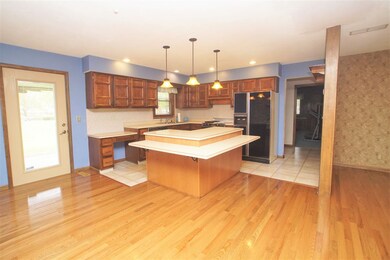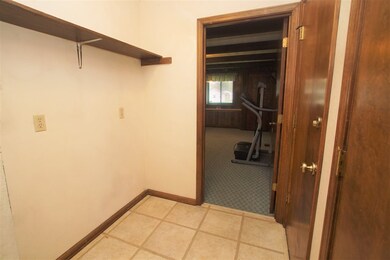
3504 Gordon Ct Kokomo, IN 46902
Highlights
- Ranch Style House
- Covered patio or porch
- 2 Car Attached Garage
- Wood Flooring
- Cul-De-Sac
- Built-in Bookshelves
About This Home
As of March 2021Well maintained, cared for all brick home located on a cul-de-sac looking for someone to call home. Open the front door and find beautiful hardwood flooring and a fireplace in the great room, which is open to the dining room and appliance kitchen. Down the hallway, you will find 4 nice size bedrooms and a full bath. Enjoy the Summer evenings on the covered patio. 2 Car attached garage and a storage shed. The den & bedroom 4 have been freshly painted. Washer & Dryer remain.
Home Details
Home Type
- Single Family
Est. Annual Taxes
- $2,976
Year Built
- Built in 1977
Lot Details
- 0.46 Acre Lot
- Cul-De-Sac
- Rural Setting
Parking
- 2 Car Attached Garage
- Garage Door Opener
- Driveway
Home Design
- Ranch Style House
- Brick Exterior Construction
- Asphalt Roof
Interior Spaces
- 2,110 Sq Ft Home
- Built-in Bookshelves
- Ceiling Fan
- Wood Burning Fireplace
- Living Room with Fireplace
- Crawl Space
- Pull Down Stairs to Attic
- Electric Dryer Hookup
Kitchen
- Breakfast Bar
- Kitchen Island
- Disposal
Flooring
- Wood
- Carpet
- Laminate
- Tile
Bedrooms and Bathrooms
- 4 Bedrooms
Home Security
- Home Security System
- Storm Doors
- Fire and Smoke Detector
Outdoor Features
- Covered patio or porch
Utilities
- Central Air
- Heat Pump System
- Cable TV Available
Listing and Financial Details
- Assessor Parcel Number 34-09-03-304-008.000-002
Ownership History
Purchase Details
Home Financials for this Owner
Home Financials are based on the most recent Mortgage that was taken out on this home.Purchase Details
Home Financials for this Owner
Home Financials are based on the most recent Mortgage that was taken out on this home.Similar Homes in Kokomo, IN
Home Values in the Area
Average Home Value in this Area
Purchase History
| Date | Type | Sale Price | Title Company |
|---|---|---|---|
| Warranty Deed | $190,902 | Klatch Louis | |
| Deed | $145,000 | -- |
Mortgage History
| Date | Status | Loan Amount | Loan Type |
|---|---|---|---|
| Open | $20,000 | New Conventional | |
| Open | $189,012 | FHA |
Property History
| Date | Event | Price | Change | Sq Ft Price |
|---|---|---|---|---|
| 03/12/2021 03/12/21 | Sold | $192,500 | 0.0% | $91 / Sq Ft |
| 01/20/2021 01/20/21 | For Sale | $192,500 | +32.3% | $91 / Sq Ft |
| 04/20/2017 04/20/17 | Sold | $145,500 | -3.0% | $69 / Sq Ft |
| 03/14/2017 03/14/17 | Pending | -- | -- | -- |
| 03/02/2017 03/02/17 | For Sale | $150,000 | -- | $71 / Sq Ft |
Tax History Compared to Growth
Tax History
| Year | Tax Paid | Tax Assessment Tax Assessment Total Assessment is a certain percentage of the fair market value that is determined by local assessors to be the total taxable value of land and additions on the property. | Land | Improvement |
|---|---|---|---|---|
| 2024 | $2,279 | $237,800 | $34,800 | $203,000 |
| 2023 | $2,279 | $227,900 | $26,900 | $201,000 |
| 2022 | $1,984 | $199,100 | $26,900 | $172,200 |
| 2021 | $1,844 | $185,000 | $26,900 | $158,100 |
| 2020 | $1,727 | $173,300 | $26,900 | $146,400 |
| 2019 | $1,723 | $172,900 | $24,900 | $148,000 |
| 2018 | $1,630 | $159,800 | $24,900 | $134,900 |
| 2017 | $1,651 | $161,900 | $24,900 | $137,000 |
| 2016 | $2,976 | $147,500 | $24,900 | $122,600 |
| 2014 | $465 | $134,700 | $23,700 | $111,000 |
| 2013 | $280 | $125,000 | $23,700 | $101,300 |
Agents Affiliated with this Home
-
Holly Stone

Seller's Agent in 2021
Holly Stone
The Hardie Group
(765) 776-2490
595 Total Sales
-
Ally Johnson

Buyer's Agent in 2021
Ally Johnson
The Hardie Group
(765) 210-1990
83 Total Sales
Map
Source: Indiana Regional MLS
MLS Number: 201708236
APN: 34-09-03-304-008.000-002
- 1712 Gordon Dr
- 2534 Grey Rock Ln
- 3371 Weathered Rock Cir
- 3106 Baton Rouge Dr
- 3006 Baton Rouge Dr
- 2208 Baton Rouge Dr
- 203 Lakeside Dr S
- 108 Versailles Ct
- 2803 Baton Rouge Dr
- 2724 Elva Dr
- 1918 Elva Dr
- 1420 S Dixon Rd
- 2109 Elva Dr
- 3132 Carter St S
- Lot 35 Shannon Ln Unit 35
- Lot 34 Shannon Ln Unit 34
- Lot 31 Shannon Ln Unit 31
- Lot 29 Shannon Ln Unit 29
- Lot 24 Shannon Ln Unit 24
- 516 Branded Blvd
