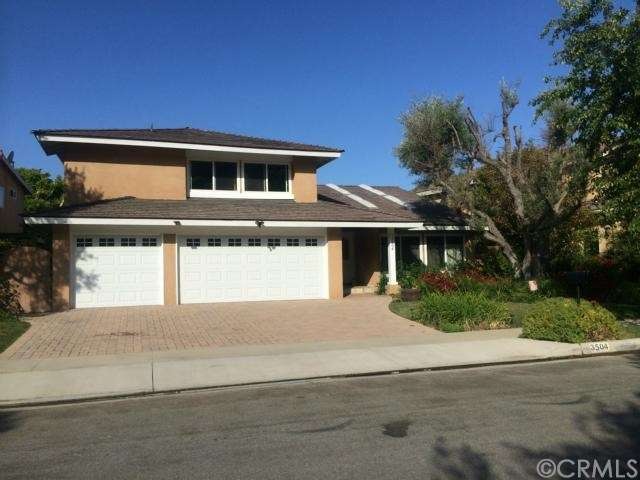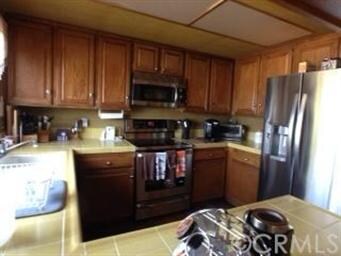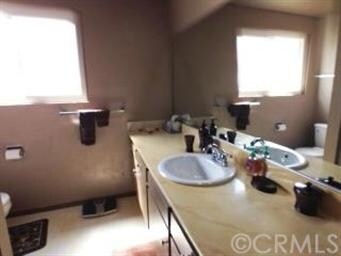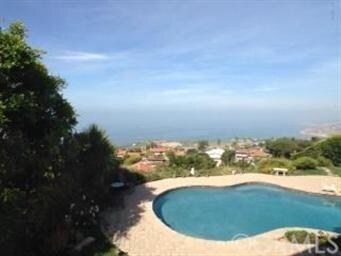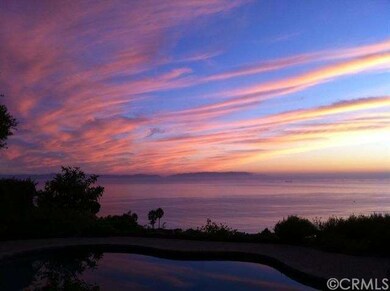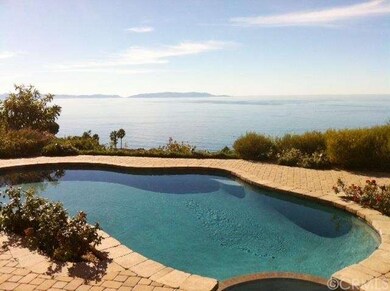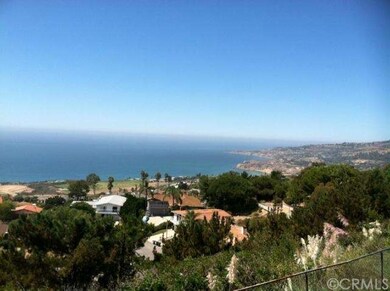
3504 Hightide Dr Rancho Palos Verdes, CA 90275
Highlights
- White Water Ocean Views
- Filtered Pool
- Traditional Architecture
- Mira Catalina Elementary School Rated A+
- Dual Staircase
- Wood Flooring
About This Home
As of July 2025Now here is the view! 180% Full on coast line and Catalina Island. The home is situated on the lot in such a way that it's view is not impacted by neighboring properties, thus offering ultimate privacy!
New roof, new windows, new landscaping, new appliances in kitchen, beautiful pool and spa.Truly an exceptional opportunity. The home could use some updating, but all the bones are there for the new owner to make it his own.
Last Agent to Sell the Property
Astrid Naviaux
Coldwell Banker Realty License #00447055 Listed on: 06/26/2014
Home Details
Home Type
- Single Family
Est. Annual Taxes
- $18,186
Year Built
- Built in 1971
Lot Details
- 0.32 Acre Lot
- Cul-De-Sac
- Landscaped
- Level Lot
- Sprinklers on Timer
- Front Yard
HOA Fees
- $3 Monthly HOA Fees
Parking
- 3 Car Direct Access Garage
- Parking Available
- Two Garage Doors
- Garage Door Opener
Property Views
- White Water Ocean
- Coastline
- Catalina
- Panoramic
Home Design
- Traditional Architecture
- Split Level Home
- Slab Foundation
- Composition Roof
- Stucco
Interior Spaces
- 2,504 Sq Ft Home
- 2-Story Property
- Dual Staircase
- Double Door Entry
- Sliding Doors
- Family Room with Fireplace
- Living Room
- Dining Room
Kitchen
- Breakfast Area or Nook
- Breakfast Bar
- Self-Cleaning Oven
- Range Hood
- Warming Drawer
- Microwave
- Water Line To Refrigerator
Flooring
- Wood
- Carpet
- Tile
Bedrooms and Bathrooms
- 4 Bedrooms
- 3 Full Bathrooms
Laundry
- Laundry Room
- Laundry in Garage
- 220 Volts In Laundry
- Gas And Electric Dryer Hookup
Home Security
- Carbon Monoxide Detectors
- Fire and Smoke Detector
Pool
- Filtered Pool
- In Ground Pool
- Heated Spa
- In Ground Spa
Outdoor Features
- Brick Porch or Patio
- Exterior Lighting
- Rain Gutters
Location
- Suburban Location
Utilities
- Cooling System Mounted To A Wall/Window
- Forced Air Heating System
- 220 Volts in Garage
Listing and Financial Details
- Tax Lot 7
- Tax Tract Number 30383
- Assessor Parcel Number 7558015007
Ownership History
Purchase Details
Home Financials for this Owner
Home Financials are based on the most recent Mortgage that was taken out on this home.Purchase Details
Purchase Details
Home Financials for this Owner
Home Financials are based on the most recent Mortgage that was taken out on this home.Purchase Details
Home Financials for this Owner
Home Financials are based on the most recent Mortgage that was taken out on this home.Purchase Details
Home Financials for this Owner
Home Financials are based on the most recent Mortgage that was taken out on this home.Purchase Details
Home Financials for this Owner
Home Financials are based on the most recent Mortgage that was taken out on this home.Purchase Details
Similar Homes in the area
Home Values in the Area
Average Home Value in this Area
Purchase History
| Date | Type | Sale Price | Title Company |
|---|---|---|---|
| Grant Deed | $2,850,000 | Wfg National Title | |
| Deed | -- | None Listed On Document | |
| Interfamily Deed Transfer | -- | Stewart Title | |
| Grant Deed | $1,325,000 | Progressive Title Company | |
| Interfamily Deed Transfer | -- | First American Title | |
| Interfamily Deed Transfer | -- | First American Title | |
| Interfamily Deed Transfer | -- | Accommodation | |
| Interfamily Deed Transfer | -- | First American Title | |
| Interfamily Deed Transfer | -- | None Available |
Mortgage History
| Date | Status | Loan Amount | Loan Type |
|---|---|---|---|
| Previous Owner | $1,500,000 | New Conventional | |
| Previous Owner | $94,000 | Construction | |
| Previous Owner | $1,100,000 | Adjustable Rate Mortgage/ARM | |
| Previous Owner | $993,750 | Adjustable Rate Mortgage/ARM | |
| Previous Owner | $500,000 | New Conventional | |
| Previous Owner | $450,000 | Negative Amortization | |
| Previous Owner | $250,000 | Unknown | |
| Previous Owner | $125,000 | Unknown |
Property History
| Date | Event | Price | Change | Sq Ft Price |
|---|---|---|---|---|
| 07/10/2025 07/10/25 | Sold | $2,850,000 | -1.7% | $1,138 / Sq Ft |
| 06/05/2025 06/05/25 | Pending | -- | -- | -- |
| 05/21/2025 05/21/25 | For Sale | $2,899,000 | +118.8% | $1,158 / Sq Ft |
| 10/06/2014 10/06/14 | Sold | $1,325,000 | -4.0% | $529 / Sq Ft |
| 06/26/2014 06/26/14 | For Sale | $1,380,500 | -- | $551 / Sq Ft |
Tax History Compared to Growth
Tax History
| Year | Tax Paid | Tax Assessment Tax Assessment Total Assessment is a certain percentage of the fair market value that is determined by local assessors to be the total taxable value of land and additions on the property. | Land | Improvement |
|---|---|---|---|---|
| 2025 | $18,186 | $1,592,441 | $1,212,060 | $380,381 |
| 2024 | $18,186 | $1,561,218 | $1,188,295 | $372,923 |
| 2023 | $17,835 | $1,530,607 | $1,164,996 | $365,611 |
| 2022 | $16,934 | $1,500,596 | $1,142,153 | $358,443 |
| 2021 | $16,875 | $1,471,173 | $1,119,758 | $351,415 |
| 2019 | $16,138 | $1,427,540 | $1,086,547 | $340,993 |
| 2018 | $15,985 | $1,399,550 | $1,065,243 | $334,307 |
| 2016 | $15,189 | $1,345,205 | $1,023,879 | $321,326 |
| 2015 | $15,145 | $1,325,000 | $1,008,500 | $316,500 |
| 2014 | $3,235 | $208,612 | $65,383 | $143,229 |
Agents Affiliated with this Home
-
J
Seller's Agent in 2025
Jerry Yutronich
RE/MAX
-
A
Seller Co-Listing Agent in 2025
Audrey Yutronich
RE/MAX
-
D
Buyer Co-Listing Agent in 2025
Dylan McGarry
RE/MAX
-
A
Seller's Agent in 2014
Astrid Naviaux
Coldwell Banker Realty
-
S
Seller Co-Listing Agent in 2014
Sharon Crum-Herzog
Coldwell Banker Realty
-
C
Buyer's Agent in 2014
Cindy Shearin
Strand Hill Properties
Map
Source: California Regional Multiple Listing Service (CRMLS)
MLS Number: PV14137388
APN: 7558-015-007
- 3550 Coolheights Dr
- 3542 Bendigo Dr
- 3664 Vigilance Dr
- 3355 Palo Vista Dr
- 3316 Narino Dr
- 30915 Oceangrove Dr
- 32551 Seacliff Dr
- 3239 Palos Verdes Dr S
- 32353 Sea Raven Dr
- 2935 Vista Del Mar
- 3226 Corinna Dr
- 2817 San Ramon Dr
- 30414 Ganado Dr
- 32322 Conqueror Dr
- 30427 Ganado Dr
- 3905 Palos Verdes Dr S
- 3666 Greve Dr
- 3651 Greve Dr
- 3200 La Rotonda Dr Unit 613
- 3200 La Rotonda Dr Unit 204
