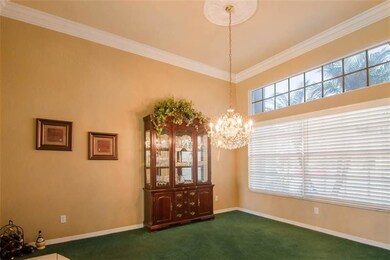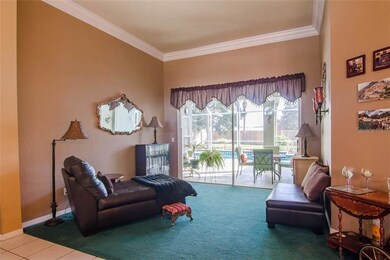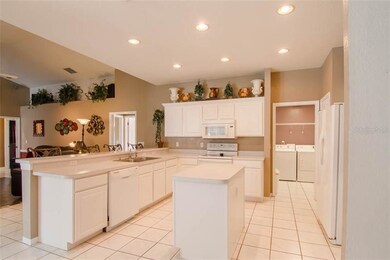
3504 Kilmer Dr Plant City, FL 33566
Highlights
- Oak Trees
- Gated Community
- Family Room with Fireplace
- Screened Pool
- Deck
- Main Floor Primary Bedroom
About This Home
As of March 2018This fabulous home in the Emerald Forest neighborhood of Walden Lake features a large double door entry, Formal Dining Room and Living Room, a large open Kitchen and Dinette overlooking the Family Room with Fireplace and beautiful decorative floor tile. The split Bedroom plan features 4 large bedrooms on the first floor with the 5th Bedroom/Bonus Room on the 2nd floor. The master suite features an extended area with a bay window that could be used for quiet time, office or exercise room. Swim for hours in your lovely solar heated pool with an electric heat pump as well. Enjoy entertaining around the pool with the large lanai and screened enclosure. The fenced yard gives you peace of mind and the lot extends 17' past the fence in the back. If you are looking for great space, this one is for you! Newer roof and AC, recently painted exterior, Separate irrigation meter and more makes this the perfect home! Dining Room Chandelier does not convey and will be removed and capped prior to closing. Walden Lake features miles of walking and biking trails, a lakefront park with playground, a sports complex, dog park and more. Stop fighting traffic, come see all Historic Plant City has to offer!
Last Agent to Sell the Property
KELLER WILLIAMS-PLANT CITY License #551101 Listed on: 01/19/2018

Home Details
Home Type
- Single Family
Est. Annual Taxes
- $2,539
Year Built
- Built in 1997
Lot Details
- 0.29 Acre Lot
- Lot Dimensions are 85x150
- Mature Landscaping
- Irrigation
- Oak Trees
- Property is zoned PD
HOA Fees
- $44 Monthly HOA Fees
Parking
- 2 Car Attached Garage
- Garage Door Opener
- Open Parking
Home Design
- Bi-Level Home
- Slab Foundation
- Wood Frame Construction
- Shingle Roof
- Block Exterior
- Stucco
Interior Spaces
- 3,044 Sq Ft Home
- Crown Molding
- High Ceiling
- Ceiling Fan
- Wood Burning Fireplace
- Blinds
- Sliding Doors
- Family Room with Fireplace
- Separate Formal Living Room
- Formal Dining Room
- Bonus Room
- Inside Utility
Kitchen
- Range<<rangeHoodToken>>
- Dishwasher
- Disposal
Flooring
- Carpet
- Laminate
- Ceramic Tile
Bedrooms and Bathrooms
- 5 Bedrooms
- Primary Bedroom on Main
- Split Bedroom Floorplan
- 3 Full Bathrooms
Pool
- Screened Pool
- Solar Heated In Ground Pool
- Fence Around Pool
Outdoor Features
- Deck
- Covered patio or porch
- Outdoor Kitchen
Location
- City Lot
Schools
- Walden Lake Elementary School
- Tomlin Middle School
- Plant City High School
Utilities
- Central Heating and Cooling System
- Underground Utilities
- Electric Water Heater
- High Speed Internet
- Cable TV Available
Listing and Financial Details
- Homestead Exemption
- Legal Lot and Block 4 / 1
- Assessor Parcel Number 203275-0168
Community Details
Overview
- $5 Other Monthly Fees
- Walden Lake Subdivision
- The community has rules related to deed restrictions
Recreation
- Community Playground
- Park
Security
- Gated Community
Ownership History
Purchase Details
Home Financials for this Owner
Home Financials are based on the most recent Mortgage that was taken out on this home.Purchase Details
Home Financials for this Owner
Home Financials are based on the most recent Mortgage that was taken out on this home.Similar Homes in Plant City, FL
Home Values in the Area
Average Home Value in this Area
Purchase History
| Date | Type | Sale Price | Title Company |
|---|---|---|---|
| Warranty Deed | $333,500 | Hillsborouth Title Llc | |
| Warranty Deed | $198,000 | -- |
Mortgage History
| Date | Status | Loan Amount | Loan Type |
|---|---|---|---|
| Open | $266,800 | New Conventional | |
| Previous Owner | $170,000 | New Conventional | |
| Previous Owner | $173,400 | Unknown | |
| Previous Owner | $20,000 | Credit Line Revolving | |
| Previous Owner | $85,000 | New Conventional |
Property History
| Date | Event | Price | Change | Sq Ft Price |
|---|---|---|---|---|
| 07/13/2025 07/13/25 | For Sale | $550,000 | +64.9% | $181 / Sq Ft |
| 03/12/2018 03/12/18 | Sold | $333,500 | -0.4% | $110 / Sq Ft |
| 02/04/2018 02/04/18 | Pending | -- | -- | -- |
| 01/19/2018 01/19/18 | For Sale | $335,000 | -- | $110 / Sq Ft |
Tax History Compared to Growth
Tax History
| Year | Tax Paid | Tax Assessment Tax Assessment Total Assessment is a certain percentage of the fair market value that is determined by local assessors to be the total taxable value of land and additions on the property. | Land | Improvement |
|---|---|---|---|---|
| 2024 | $4,926 | $323,872 | -- | -- |
| 2023 | $4,802 | $314,439 | $0 | $0 |
| 2022 | $4,672 | $305,281 | $0 | $0 |
| 2021 | $4,621 | $296,389 | $0 | $0 |
| 2020 | $4,583 | $292,297 | $54,908 | $237,389 |
| 2019 | $5,224 | $282,700 | $54,908 | $227,792 |
| 2018 | $2,611 | $180,414 | $0 | $0 |
| 2017 | $2,539 | $227,679 | $0 | $0 |
| 2016 | $2,399 | $171,301 | $0 | $0 |
| 2015 | $2,429 | $170,110 | $0 | $0 |
| 2014 | $2,423 | $168,760 | $0 | $0 |
| 2013 | -- | $166,266 | $0 | $0 |
Agents Affiliated with this Home
-
Kelley Vogel Blackburn

Seller's Agent in 2025
Kelley Vogel Blackburn
COLDWELL BANKER REALTY
(813) 478-0023
15 in this area
273 Total Sales
-
Natalie Sweet

Seller's Agent in 2018
Natalie Sweet
KELLER WILLIAMS-PLANT CITY
(813) 758-9586
118 in this area
205 Total Sales
-
Juan Carrion

Buyer's Agent in 2018
Juan Carrion
DALTON WADE INC
(863) 581-6028
71 Total Sales
Map
Source: Stellar MLS
MLS Number: T2923899
APN: P-12-29-21-57K-000001-00004.0
- 3406 Regner Dr
- 3409 Carpel St
- 3605 Fortner Rd
- 3703 Crystal Dew St
- 3015 Azalea Blossom Dr
- 3414 Silver Meadow Way
- 3307 Kilmer Place
- 3405 Silver Glen Ct
- 3012 Magnolia Meadows Dr
- 3419 Trapnell Ridge Dr
- 3412 Trapnell Ridge Dr
- 3414 Berry Blossom Ln
- 3204 Magnolia Meadows Dr
- 3517 Trapnell Ridge Dr
- 3902 Drawdy Rd
- 3817 Crystal Dew St
- 3004 Spring Hammock Dr
- 3208 Silverlake Ct
- 3212 Stevenson St
- 3433 Silverstone Ct






