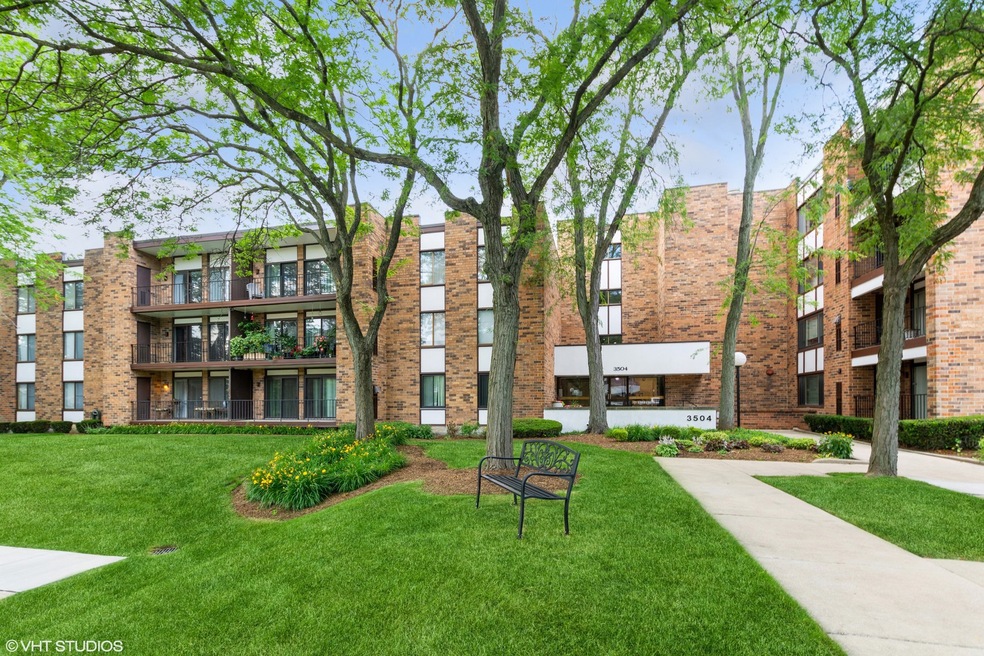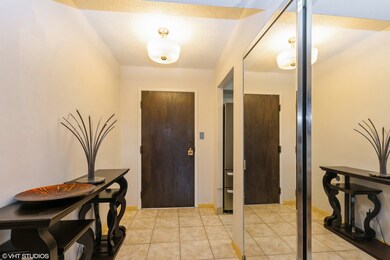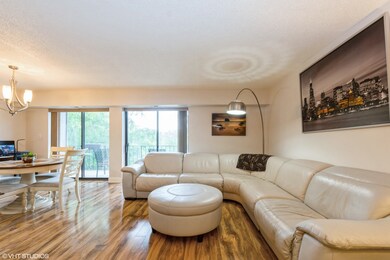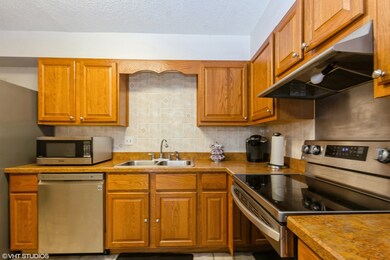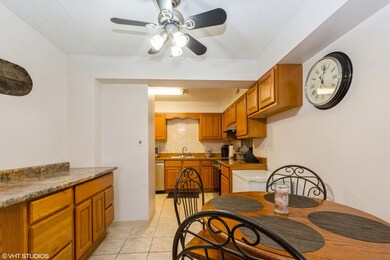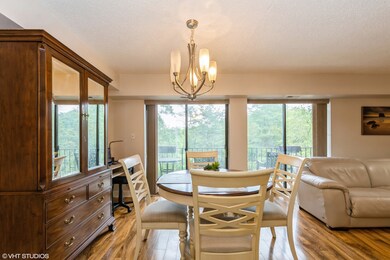
3504 Lakeview Dr Unit 306 Hazel Crest, IL 60429
Village West NeighborhoodHighlights
- Landscaped Professionally
- 1 Car Attached Garage
- Laundry closet
- Homewood-Flossmoor High School Rated A-
- Entrance Foyer
- Central Air
About This Home
As of August 2024Now is your chance to own this LUXURY 2 Bedroom, 2 Bathroom Condo in the Highly Desirable, Maintenance Free, Adult Community Waters Edge of Hazel Crest! This Unit has been Immaculately Maintained and even has Underground Parking!! As soon as you enter, you will Fall in Love!! The oversized Living Room has a magical flow to the Dining Room and DOUBLE Patio Doors which lead to your Balcony with a beautiful Nature View. If you love to cook, this L Shaped eat in Kitchen provides extra COUNTER space for you and ALL SS Appls are Included! Your own IN UNIT LAUNDRY provides added convenience. The OVERSIZED Primary En Suite has 3 HUGE closets and a 3/4 HIGH End Bathroom. Nice sized 2nd bedroom boasts plenty of closet space. There is no lack of storage with an abundance of hall closets, storage in the basement and also an area for your bikes. Enjoy the pool with BBQ area on the hot summer days and enjoy the scheduled entertainment. HOA includes HEAT, WATER, PARKING, COMMON INSURANCE, SECURITY, CLUBHOUSE, EXERCISE FACILITIES, POOL, EXTERIOR MAINTENANCE, LAWN CARE, SCAVENGER, SNOW REMOVAL! No rentals.
Last Agent to Sell the Property
@properties Christie's International Real Estate License #475185602 Listed on: 06/21/2024

Property Details
Home Type
- Condominium
Est. Annual Taxes
- $1,601
Year Built
- Built in 1975
Lot Details
- Landscaped Professionally
HOA Fees
- $399 Monthly HOA Fees
Parking
- 1 Car Attached Garage
- Heated Garage
- Parking Included in Price
Home Design
- Brick Exterior Construction
Interior Spaces
- 1,500 Sq Ft Home
- 1-Story Property
- Entrance Foyer
Kitchen
- Range with Range Hood
- Microwave
- Dishwasher
Bedrooms and Bathrooms
- 2 Bedrooms
- 2 Potential Bedrooms
- 2 Full Bathrooms
Laundry
- Laundry closet
- Dryer
- Washer
Utilities
- Central Air
- Heating System Uses Natural Gas
- Lake Michigan Water
Listing and Financial Details
- Senior Freeze Tax Exemptions
Community Details
Overview
- Association fees include heat, water, parking, insurance, security, clubhouse, exercise facilities, pool, exterior maintenance, lawn care, scavenger, snow removal
- 44 Units
- Scott Association, Phone Number (708) 303-6779
- Property managed by Amcor Management
Amenities
- Common Area
Pet Policy
- Pets up to 60 lbs
- Limit on the number of pets
Ownership History
Purchase Details
Home Financials for this Owner
Home Financials are based on the most recent Mortgage that was taken out on this home.Purchase Details
Home Financials for this Owner
Home Financials are based on the most recent Mortgage that was taken out on this home.Purchase Details
Purchase Details
Home Financials for this Owner
Home Financials are based on the most recent Mortgage that was taken out on this home.Similar Home in Hazel Crest, IL
Home Values in the Area
Average Home Value in this Area
Purchase History
| Date | Type | Sale Price | Title Company |
|---|---|---|---|
| Warranty Deed | $175,000 | Proper Title | |
| Warranty Deed | $53,000 | None Available | |
| Interfamily Deed Transfer | -- | -- | |
| Warranty Deed | $85,000 | -- |
Mortgage History
| Date | Status | Loan Amount | Loan Type |
|---|---|---|---|
| Previous Owner | $169,750 | New Conventional | |
| Previous Owner | $83,000 | Unknown | |
| Previous Owner | $84,050 | No Value Available |
Property History
| Date | Event | Price | Change | Sq Ft Price |
|---|---|---|---|---|
| 08/30/2024 08/30/24 | Sold | $175,000 | 0.0% | $117 / Sq Ft |
| 07/03/2024 07/03/24 | Pending | -- | -- | -- |
| 06/21/2024 06/21/24 | For Sale | $175,000 | +230.2% | $117 / Sq Ft |
| 10/30/2012 10/30/12 | Sold | $53,000 | -5.2% | -- |
| 08/03/2012 08/03/12 | Pending | -- | -- | -- |
| 07/17/2012 07/17/12 | Price Changed | $55,900 | -28.2% | -- |
| 06/23/2012 06/23/12 | For Sale | $77,900 | -- | -- |
Tax History Compared to Growth
Tax History
| Year | Tax Paid | Tax Assessment Tax Assessment Total Assessment is a certain percentage of the fair market value that is determined by local assessors to be the total taxable value of land and additions on the property. | Land | Improvement |
|---|---|---|---|---|
| 2024 | $1,601 | $9,003 | $1,007 | $7,996 |
| 2023 | -- | $9,003 | $1,007 | $7,996 |
| 2022 | $0 | $5,431 | $685 | $4,746 |
| 2021 | $3,640 | $5,429 | $684 | $4,745 |
| 2020 | $3,640 | $5,429 | $684 | $4,745 |
| 2019 | $4,020 | $5,790 | $644 | $5,146 |
| 2018 | $3,865 | $5,790 | $644 | $5,146 |
| 2017 | $3,674 | $5,790 | $644 | $5,146 |
| 2016 | $2,976 | $4,839 | $604 | $4,235 |
| 2015 | $2,933 | $4,839 | $604 | $4,235 |
| 2014 | $2,838 | $4,839 | $604 | $4,235 |
| 2013 | $2,228 | $8,743 | $604 | $8,139 |
Agents Affiliated with this Home
-
Christina Fieldhouse

Seller's Agent in 2024
Christina Fieldhouse
@ Properties
(219) 713-9244
2 in this area
194 Total Sales
-
Anton Sharpe
A
Buyer's Agent in 2024
Anton Sharpe
Prestige Properties Real Estate Pros Inc
(708) 721-0006
1 in this area
19 Total Sales
-
Rebecca Howard

Seller's Agent in 2012
Rebecca Howard
Coldwell Banker Realty
(708) 703-0684
53 Total Sales
Map
Source: Midwest Real Estate Data (MRED)
MLS Number: 12090952
APN: 31-02-200-013-1019
- 3504 Lakeview Dr Unit 302
- 18502 River Rd
- 18507 Indie Ct
- 18200 Fountainbleau Dr
- 18622 Golfview Dr
- 3251 184th St Unit 32512B
- 18650 Golfview Dr
- 3241 184th St Unit 1A
- 3255 183rd St
- 3710 Briar Ln
- 3400 Seine Ct
- 3800 River Rd
- 18424 Kedzie Ave Unit 1A
- 3241 185th Place
- 18107 Kedzie Ave
- 754 Ash St
- 18445 Kedzie Ave
- 17921 Normandy Ln
- 3407 Fountainbleau Dr
- 18747 Avers Ave
