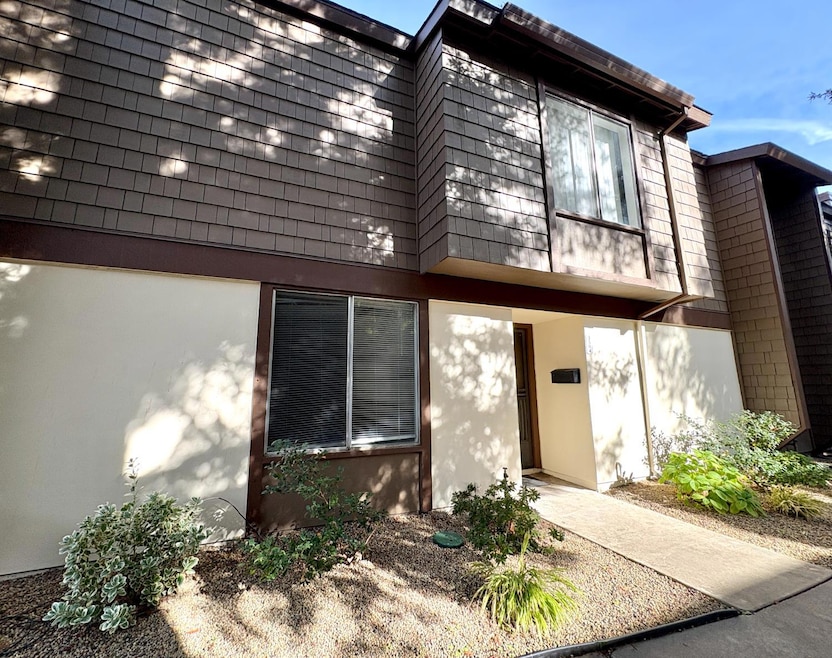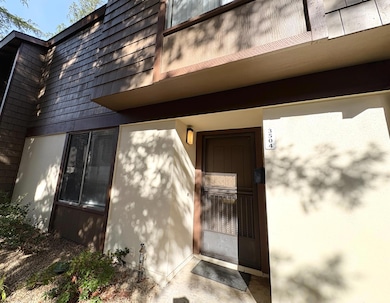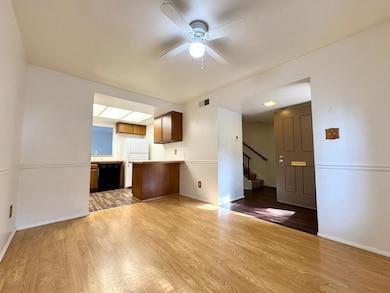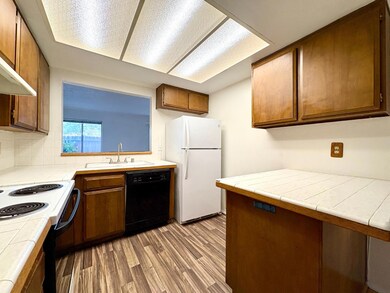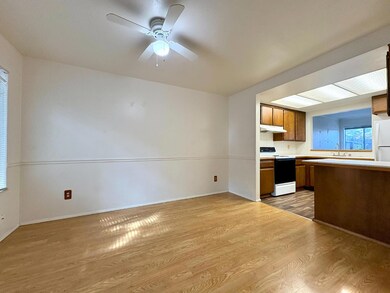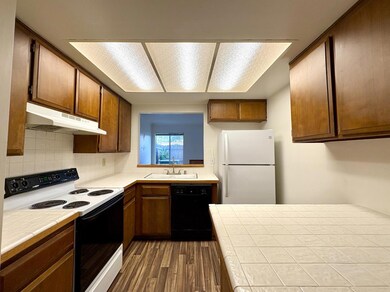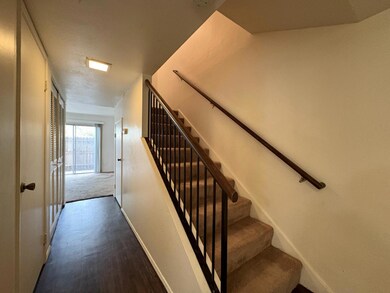3504 Larchmont Square Ln Sacramento, CA 95821
Arcade Village NeighborhoodEstimated payment $2,051/month
Highlights
- Private Pool
- 1 Fireplace
- Tile Countertops
- Winston Churchill Middle School Rated A-
- Ground Level Unit
- Living Room
About This Home
Welcome to 3504 Larchmont Square Lane in Sacramento! This beautifully maintained 3-bedroom, 1,374 sq ft home is move-in ready and filled with modern touches that blend comfort, style, and functionality. Upgraded flooring, neutral paint colors throughout and ceiling fans in each bedroom are just a few of the many perks. The bright kitchen features a stylish tile backsplash, ample cabinet space, and a convenient layout that makes cooking and entertaining a pleasure. The spacious living room offers a cozy fireplace, perfect for relaxing on cool Sacramento evenings. Upstairs, you'll find well-sized bedrooms and a bathroom with a walk-in shower for a touch of everyday luxury. Downstairs is a dedicated laundry closet with full-size washer and dryer hookups adds ease to your daily routine. Step outside to your private fenced patio and backyard an inviting outdoor retreat ideal for morning coffee. The community pool provides a refreshing escape on warm days, and with two parking spaces (one covered and one uncovered), convenience is built right in. Located close to shopping, dining, schools, and major commuting routes, this home offers the perfect blend of comfort and convenience ready for you to move in and make it your own.
Property Details
Home Type
- Condominium
Est. Annual Taxes
- $2,787
Year Built
- Built in 1973
HOA Fees
- $370 Monthly HOA Fees
Home Design
- Slab Foundation
- Composition Roof
Interior Spaces
- 1,374 Sq Ft Home
- 2-Story Property
- 1 Fireplace
- Living Room
- Tile Countertops
Flooring
- Carpet
- Tile
Bedrooms and Bathrooms
- 3 Bedrooms
Laundry
- Laundry closet
- 220 Volts In Laundry
Home Security
Parking
- Covered Parking
- Uncovered Parking
Pool
- Private Pool
- Fence Around Pool
Additional Features
- Ground Level Unit
- Central Heating and Cooling System
Listing and Financial Details
- Assessor Parcel Number 255-0410-073-0000
Community Details
Overview
- Association fees include common areas, pool, ground maintenance
- Mandatory home owners association
Recreation
- Community Pool
Security
- Fire and Smoke Detector
Map
Home Values in the Area
Average Home Value in this Area
Tax History
| Year | Tax Paid | Tax Assessment Tax Assessment Total Assessment is a certain percentage of the fair market value that is determined by local assessors to be the total taxable value of land and additions on the property. | Land | Improvement |
|---|---|---|---|---|
| 2025 | $2,787 | $231,856 | $43,438 | $188,418 |
| 2024 | $2,787 | $227,311 | $42,587 | $184,724 |
| 2023 | $2,716 | $222,854 | $41,752 | $181,102 |
| 2022 | $2,701 | $218,485 | $40,934 | $177,551 |
| 2021 | $2,664 | $214,202 | $40,132 | $174,070 |
| 2020 | $2,615 | $212,007 | $39,721 | $172,286 |
| 2019 | $2,564 | $207,851 | $38,943 | $168,908 |
| 2018 | $2,534 | $203,777 | $38,180 | $165,597 |
| 2017 | $2,510 | $199,782 | $37,432 | $162,350 |
| 2016 | $2,347 | $195,866 | $36,699 | $159,167 |
| 2015 | $2,117 | $176,648 | $33,098 | $143,550 |
| 2014 | $2,015 | $168,236 | $31,522 | $136,714 |
Property History
| Date | Event | Price | List to Sale | Price per Sq Ft |
|---|---|---|---|---|
| 11/14/2025 11/14/25 | For Sale | $275,000 | -- | $200 / Sq Ft |
Purchase History
| Date | Type | Sale Price | Title Company |
|---|---|---|---|
| Interfamily Deed Transfer | -- | None Available | |
| Grant Deed | $160,500 | Stewart Title |
Mortgage History
| Date | Status | Loan Amount | Loan Type |
|---|---|---|---|
| Open | $123,200 | Purchase Money Mortgage |
Source: MetroList
MLS Number: 225143713
APN: 255-0410-073
- 3524 Pope Ave
- 3612 Whitney Ave
- 3336 Club Ln
- 3303 Pope Ave
- 3701 N Edge Dr
- 3311 Whitney Ave
- 3005 Fairways Ct
- 3308 Hunnicutt Ln
- 3531 Greenview Ln
- 3738 Robertson Ave
- 2929 Burnece St
- 3621 W Country Club Ln
- 3825 Sunnyvale Ave
- 3439 Del Mesa Ct
- 3832 Jo Ann Dr
- 3065 Sand Dollar Way
- 3016 Tamalpais Way
- 3237 Norris Ave
- 3418 Whitnor Ct
- 3218 Norris Ave
- 3605 Larchmont Square Ln
- 3220 Watt Ave
- 2928 Watt Ave
- 3425-3429 Edison Ave
- 3636 Edison Ave
- 3535 Marconi Ave
- 3830 Annadale Ln
- 3819-3835 Marconi Ave
- 3709-3711 Morse Ave
- 4009 Marconi Ave
- 3902 Annadale Ln
- 3644 Kings Way
- 2927 Marconi Ave
- 2909 Marconi Ave
- 2600 Andrade Way
- 3401-3409 Balmoral Dr
- 2810 Corabel Ln
- 3910 Auburn Blvd
- 2940 Eastern Ave
- 2760 Corabel Ln
