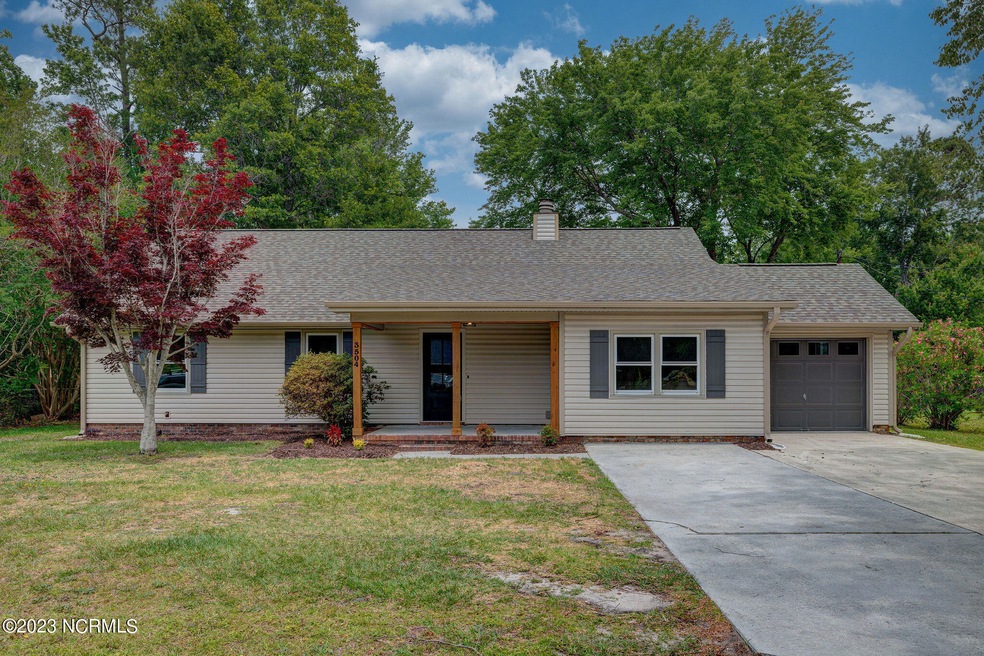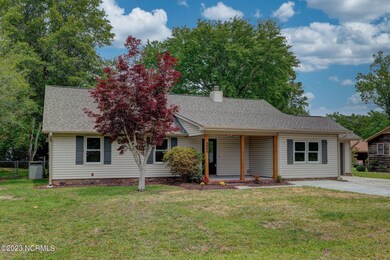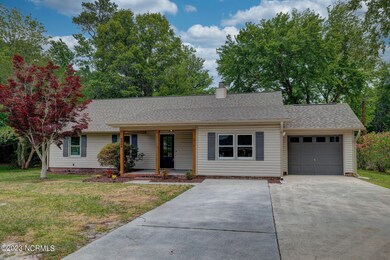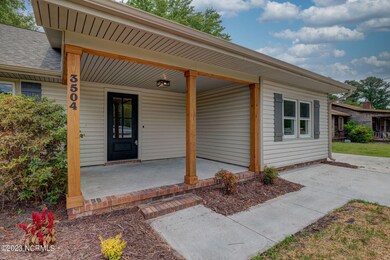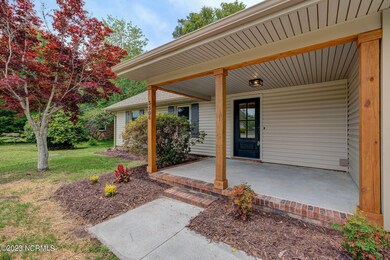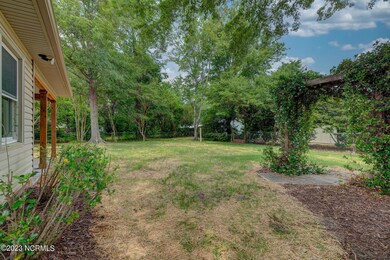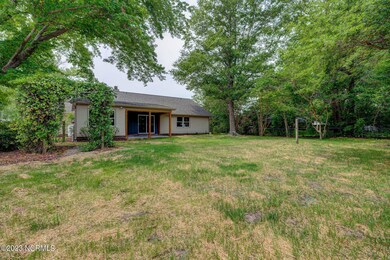
3504 Middle Sound Loop Rd Wilmington, NC 28411
Highlights
- Mud Room
- Solid Surface Countertops
- Covered patio or porch
- Ogden Elementary School Rated A-
- No HOA
- Fenced Yard
About This Home
As of July 2023Showings start Thursday 5/25. Located in desirable Middle Sound Loop area where the saltwater surrounds, this property is a short walk to Ogden Elementary School. 3504 Middle Sound Loop Rd is a thoughtfully renovated ranch sitting on 1/3 acre with over 1800sf of living space including 3 bedrooms, 2 bathrooms, flex room, foyer, spacious living room, eat-in kitchen, laundry room, and garage. 2023 updates include new roof, new LVP flooring throughout common areas, new carpet in bedrooms, new vanities and tile in bathrooms, fresh paint, black hardware & hinges, all new stainless appliances, subway tile backsplash, and updated plumbing and light fixtures throughout. Huge kitchen offers a raised breakfast area overlooking shaded back yard. Shiplap accents the coffee bar with floating shelves and sconce lighting. Wall sconces also flank the gas log fireplace with stone surround and mantle. Laundry room also serves as a drop zone with bench seating and more shiplap, but is easily shut off from surrounding area by barn doors. Frosted glass barn door also separates master bath from rest of the primary suite. The stained wood columns perfectly frame out the covered front and rear porches giving this home a more rustic look. You'll love the thoughtful decisions that have been made, and you'll love living in an area so many want to call home. Welcome to the Loop Life!
Last Agent to Sell the Property
Coldwell Banker Sea Coast Advantage License #264373 Listed on: 05/22/2023

Home Details
Home Type
- Single Family
Est. Annual Taxes
- $1,413
Year Built
- Built in 1980
Lot Details
- 0.34 Acre Lot
- Lot Dimensions are 100x150x100x151
- Fenced Yard
- Chain Link Fence
- Property is zoned R-15
Parking
- 1 Car Attached Garage
Home Design
- Slab Foundation
- Wood Frame Construction
- Shingle Roof
- Architectural Shingle Roof
- Vinyl Siding
- Stick Built Home
Interior Spaces
- 1,841 Sq Ft Home
- 1-Story Property
- Gas Log Fireplace
- Mud Room
- Entrance Foyer
- Family Room
- Combination Dining and Living Room
- Pull Down Stairs to Attic
- Solid Surface Countertops
- Laundry Room
Flooring
- Carpet
- Laminate
- Tile
Bedrooms and Bathrooms
- 3 Bedrooms
- Walk-In Closet
- 2 Full Bathrooms
Outdoor Features
- Covered patio or porch
- Shed
Schools
- Ogden Elementary School
- Noble Middle School
- Laney High School
Utilities
- Forced Air Heating and Cooling System
- Heating System Uses Gas
- Gas Tank Leased
- Propane
- Fuel Tank
Community Details
- No Home Owners Association
- Queens Point Subdivision
Listing and Financial Details
- Assessor Parcel Number R04415-002-008-000
Ownership History
Purchase Details
Home Financials for this Owner
Home Financials are based on the most recent Mortgage that was taken out on this home.Purchase Details
Home Financials for this Owner
Home Financials are based on the most recent Mortgage that was taken out on this home.Purchase Details
Similar Homes in Wilmington, NC
Home Values in the Area
Average Home Value in this Area
Purchase History
| Date | Type | Sale Price | Title Company |
|---|---|---|---|
| Warranty Deed | $408,000 | None Listed On Document | |
| Warranty Deed | $299,000 | -- | |
| Deed | -- | -- |
Mortgage History
| Date | Status | Loan Amount | Loan Type |
|---|---|---|---|
| Open | $326,400 | New Conventional | |
| Previous Owner | $108,672 | New Conventional | |
| Previous Owner | $2,000 | Unknown | |
| Previous Owner | $16,300 | Credit Line Revolving | |
| Previous Owner | $31,956 | Unknown |
Property History
| Date | Event | Price | Change | Sq Ft Price |
|---|---|---|---|---|
| 07/19/2023 07/19/23 | Sold | $408,000 | -4.0% | $222 / Sq Ft |
| 06/19/2023 06/19/23 | Pending | -- | -- | -- |
| 06/07/2023 06/07/23 | Price Changed | $425,000 | -2.3% | $231 / Sq Ft |
| 05/25/2023 05/25/23 | For Sale | $435,000 | +52.6% | $236 / Sq Ft |
| 12/29/2022 12/29/22 | Sold | $285,000 | -4.6% | $153 / Sq Ft |
| 12/03/2022 12/03/22 | Pending | -- | -- | -- |
| 12/02/2022 12/02/22 | For Sale | $298,850 | -- | $160 / Sq Ft |
Tax History Compared to Growth
Tax History
| Year | Tax Paid | Tax Assessment Tax Assessment Total Assessment is a certain percentage of the fair market value that is determined by local assessors to be the total taxable value of land and additions on the property. | Land | Improvement |
|---|---|---|---|---|
| 2023 | $1,413 | $256,300 | $76,800 | $179,500 |
| 2022 | $1,420 | $256,300 | $76,800 | $179,500 |
| 2021 | $1,415 | $256,300 | $76,800 | $179,500 |
| 2020 | $1,023 | $161,800 | $58,500 | $103,300 |
| 2019 | $512 | $161,800 | $58,500 | $103,300 |
| 2018 | $512 | $161,800 | $58,500 | $103,300 |
| 2017 | $524 | $161,800 | $58,500 | $103,300 |
| 2016 | $561 | $161,800 | $58,500 | $103,300 |
| 2015 | $521 | $161,800 | $58,500 | $103,300 |
| 2014 | $1,024 | $161,800 | $58,500 | $103,300 |
Agents Affiliated with this Home
-

Seller's Agent in 2023
Joel Sheesley
Coldwell Banker Sea Coast Advantage
(910) 799-3435
16 in this area
144 Total Sales
-

Seller's Agent in 2022
Cami Marley
RE/MAX
(910) 297-9086
1 in this area
23 Total Sales
Map
Source: Hive MLS
MLS Number: 100385775
APN: R04415-002-008-000
- 3414 Middle Sound Loop Rd
- 121 W Bedford Rd
- 137 Salem Ct
- 7135 Maple Leaf Dr
- 7219 Twin Ash Ct
- 133 Overlook Dr
- 6304 Wolfhead Ct
- 3108 Rivendell Place
- 347 Lockerby Ln
- 121 S Branch Rd
- 6932 Runningbrook Terrace
- 3126 Dever Ct
- 437 Middle Grove Ln
- 3102 Dever Ct
- 3019 Hayden Dr
- 1035 Bent Blade Ln
- 350 Aldrich Ln
- 6122 Timber Creek Ln
- 6420 Old Fort Rd
- 208 Bloomington Ln
