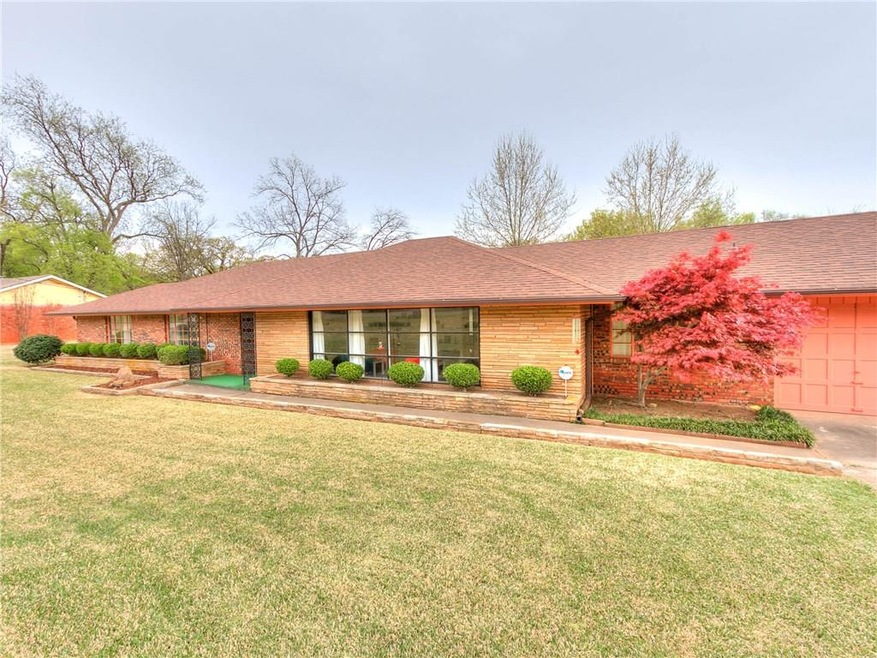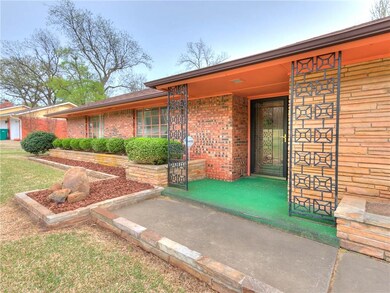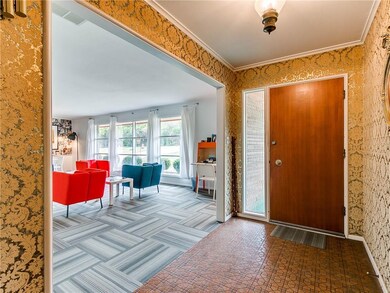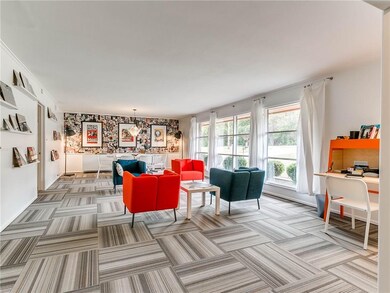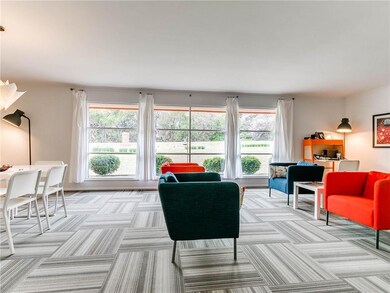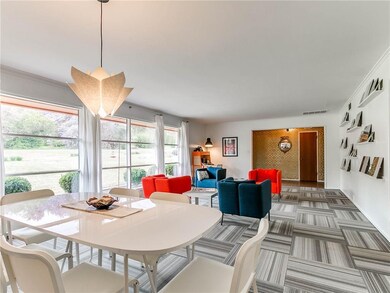
3504 N Evans Dr Oklahoma City, OK 73121
Highlights
- Art Deco Architecture
- 2 Car Attached Garage
- 1-Story Property
- 1 Fireplace
- Interior Lot
- Forced Air Heating and Cooling System
About This Home
As of April 2025Now Available in Forest Park! 3 bed 2 bath on a large lot located on the street across from the golf course. The design of this home isn't just decor, it's a lifestyle. A beautiful mix of retro art with a contemporary spin shows immediately as you enter a "golden" entry, which leads into a large and bright living with lots of windows, and even more character. A very large dining/kitchen combo with ample cabinet and counter-top space. Nice and roomy laundry room and garage complete the west side of the house. On the east side you'll find all 3 bedrooms, each large and has its own design, down to the custom carpet. Large windows and this private setting allows for lots of natural light to shine in. In the back of the house, another smaller living, complete with stone fireplace. Finally, a nice and large enclosed patio with lots of light, before heading out to the large backyard. Centered is 2 big & beautiful trees, storage shed, and the lot goes all the way down to the creek.
Home Details
Home Type
- Single Family
Est. Annual Taxes
- $2,422
Year Built
- Built in 1953
Lot Details
- 0.8 Acre Lot
- North Facing Home
- Interior Lot
HOA Fees
- $25 Monthly HOA Fees
Parking
- 2 Car Attached Garage
Home Design
- Art Deco Architecture
- Contemporary Architecture
- Slab Foundation
- Brick Frame
- Composition Roof
Interior Spaces
- 2,525 Sq Ft Home
- 1-Story Property
- 1 Fireplace
Bedrooms and Bathrooms
- 3 Bedrooms
- 2 Full Bathrooms
Schools
- Pleasant Hill Ec Ctr Elementary School
- Del Crest Middle School
- Del City High School
Utilities
- Forced Air Heating and Cooling System
Community Details
- Association fees include greenbelt
- Mandatory home owners association
Listing and Financial Details
- Legal Lot and Block 103 / 1
Ownership History
Purchase Details
Home Financials for this Owner
Home Financials are based on the most recent Mortgage that was taken out on this home.Purchase Details
Home Financials for this Owner
Home Financials are based on the most recent Mortgage that was taken out on this home.Purchase Details
Purchase Details
Purchase Details
Similar Homes in Oklahoma City, OK
Home Values in the Area
Average Home Value in this Area
Purchase History
| Date | Type | Sale Price | Title Company |
|---|---|---|---|
| Warranty Deed | $370,000 | Stewart-Ok City | |
| Warranty Deed | $210,000 | American Eagle Title Group | |
| Interfamily Deed Transfer | -- | None Available | |
| Warranty Deed | -- | -- | |
| Quit Claim Deed | -- | -- |
Mortgage History
| Date | Status | Loan Amount | Loan Type |
|---|---|---|---|
| Open | $170,000 | New Conventional | |
| Previous Owner | $199,500 | New Conventional |
Property History
| Date | Event | Price | Change | Sq Ft Price |
|---|---|---|---|---|
| 04/18/2025 04/18/25 | Sold | $370,000 | -3.9% | $151 / Sq Ft |
| 03/14/2025 03/14/25 | Pending | -- | -- | -- |
| 02/11/2025 02/11/25 | For Sale | $385,000 | +83.3% | $157 / Sq Ft |
| 07/24/2019 07/24/19 | Sold | $210,000 | 0.0% | $83 / Sq Ft |
| 06/07/2019 06/07/19 | Pending | -- | -- | -- |
| 05/18/2019 05/18/19 | Price Changed | $210,000 | -4.5% | $83 / Sq Ft |
| 04/15/2019 04/15/19 | For Sale | $220,000 | -- | $87 / Sq Ft |
Tax History Compared to Growth
Tax History
| Year | Tax Paid | Tax Assessment Tax Assessment Total Assessment is a certain percentage of the fair market value that is determined by local assessors to be the total taxable value of land and additions on the property. | Land | Improvement |
|---|---|---|---|---|
| 2024 | $2,422 | $24,097 | $3,840 | $20,257 |
| 2023 | $2,422 | $23,396 | $3,880 | $19,516 |
| 2022 | $2,316 | $22,715 | $3,307 | $19,408 |
| 2021 | $2,407 | $22,880 | $3,307 | $19,573 |
| 2020 | $2,585 | $22,880 | $3,307 | $19,573 |
| 2019 | $1,955 | $18,864 | $3,278 | $15,586 |
| 2018 | $1,892 | $18,315 | $0 | $0 |
| 2017 | $1,933 | $18,410 | $1,860 | $16,550 |
| 2016 | $1,925 | $17,874 | $1,912 | $15,962 |
| 2015 | $1,219 | $10,630 | $1,236 | $9,394 |
| 2014 | $1,042 | $10,125 | $1,177 | $8,948 |
Agents Affiliated with this Home
-
Gary Caplinger

Seller's Agent in 2025
Gary Caplinger
Verbode
(405) 694-8562
2 in this area
123 Total Sales
-
Mary Hatch

Buyer's Agent in 2025
Mary Hatch
Mary Hatch Real Estate Lux
(405) 573-9100
1 in this area
109 Total Sales
-
Rebekah Vezey
R
Buyer Co-Listing Agent in 2025
Rebekah Vezey
Mary Hatch Real Estate Lux
(405) 546-2772
1 in this area
54 Total Sales
-
Sarah Fleming

Seller's Agent in 2019
Sarah Fleming
Keller Williams Mulinix OKC
(405) 501-0009
104 Total Sales
Map
Source: MLSOK
MLS Number: 862505
APN: 199525350
- 2916 Bird Dr
- 3409 N Coltrane Rd
- 3001 Norcrest Dr
- 4433 Redbud Cir
- 4404 Redbud Cir
- 4429 Redbud Cir
- 4425 Redbud Cir
- 0 NE 36th St
- 4700 NE 33rd St
- 3500 NE 23rd St
- 4808 Rose Rock Dr
- 4700 NE 36th St
- 4909 NE 38th St
- 2325 E Madison St
- 1909 N Dodson Terrace
- 2704 NE Success St
- 2101 NE 27th St
- 3100 NE 17th St
- 2107 NE 26th St
- 1808 N Cherry Ave
