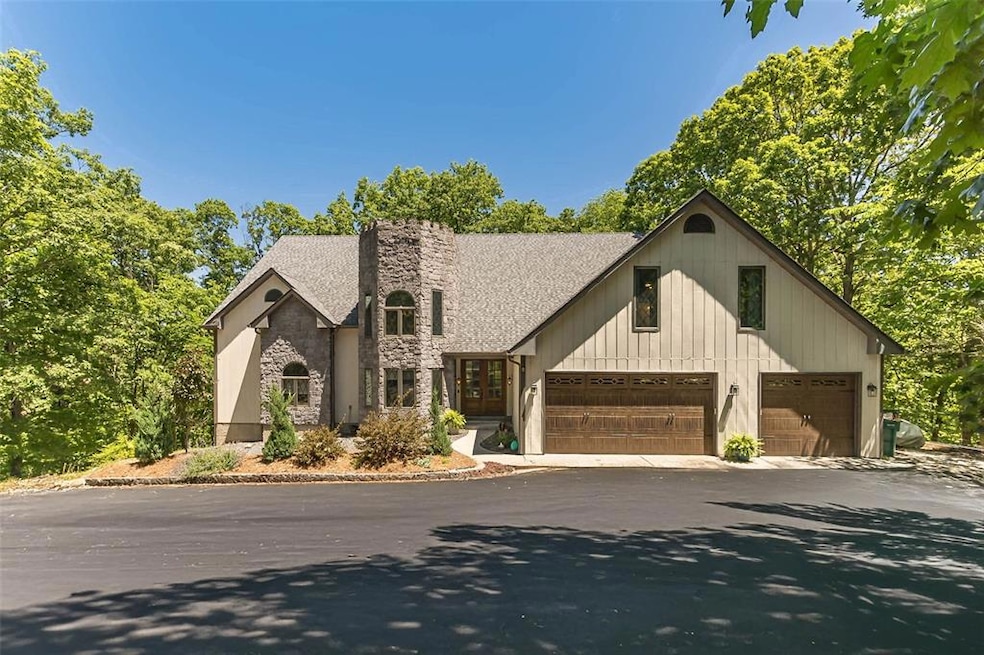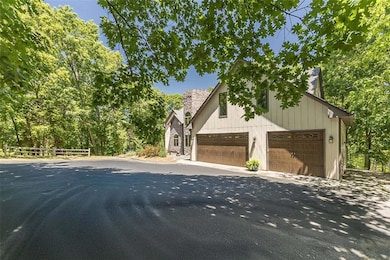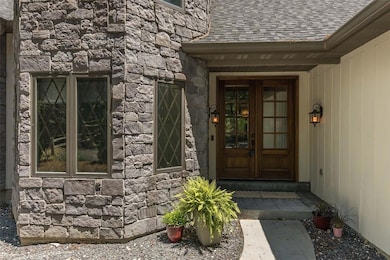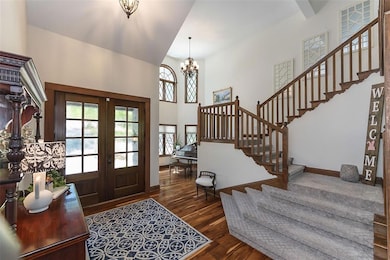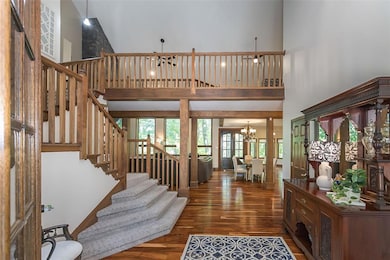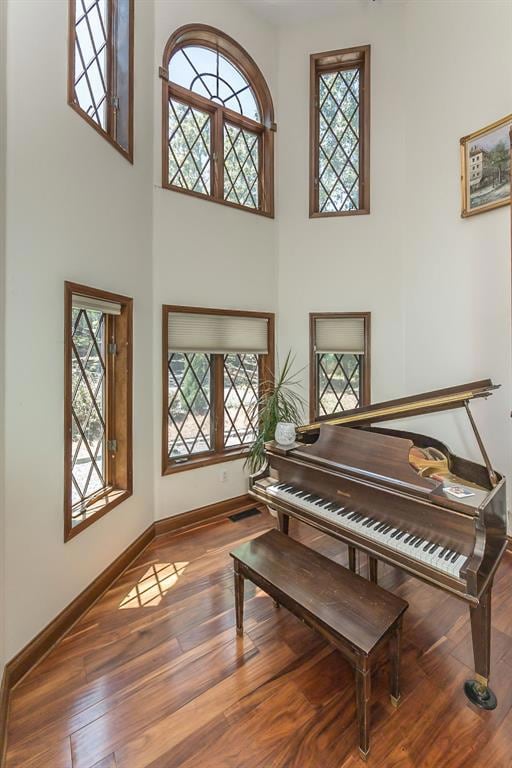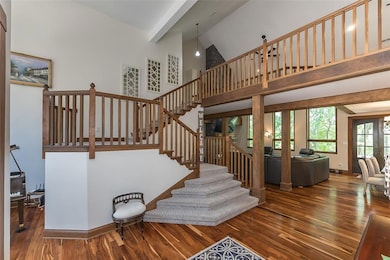
3504 Newcastle Ct High Ridge, MO 63049
Estimated payment $4,118/month
Highlights
- Popular Property
- 2.52 Acre Lot
- 1 Fireplace
- Waterfront
- Community Lake
- Double Oven
About This Home
Welcome to this absolutely stunning home in the gated Stonehenge community. Nestled on 2.5 wooded acres on a dead end street that backs to the subdivision pond, enjoy the beauty and privacy of nature from your deck overlooking the serene landscape. You will truly feel like you are in a castle when you enter this amazing updated 1.5 story, with 4 bedrooms, 4 full baths and finished walk-out lower level. With beautiful millwork, hardwood floors, and beamed ceilings add to the elegance of this home. The 2 story entry foyer looks into the great room with with a floor to ceiling stone fireplace for cozy gatherings. Adjoining breakfast room with bay window is spacious and allows for ample seating. Beautifully updated kitchen boasts custom cabinetry, large island, stone surfaces and upgraded appliances. The huge main floor primary bedroom suite includes a walk-in closet plus a luxury bath with separate tub and shower. Upstairs, you'll find an open sitting area, along with 3 additional bedrooms, 2 sharing a jack 'n jill bath and the other with it's own ensuite bath. The finished walk-out lower level features a large recreation/flex area, potential extra bedroom or home office, theatre area, full bath and ample storage spaces. An oversized 3-car garage offers ample space for vehicles and storage. Experience modern luxury and community charm—schedule your showing today and make this home your own!
Last Listed By
Coldwell Banker Realty - Gundaker License #1999108303 Listed on: 05/28/2025

Home Details
Home Type
- Single Family
Est. Annual Taxes
- $5,834
Year Built
- Built in 1994
Lot Details
- 2.52 Acre Lot
- Waterfront
- Cul-De-Sac
HOA Fees
- $50 Monthly HOA Fees
Parking
- 3 Car Garage
- Garage Door Opener
- Additional Parking
Home Design
- Brick Exterior Construction
- Frame Construction
- Vinyl Siding
Interior Spaces
- 3-Story Property
- Historic or Period Millwork
- 1 Fireplace
Kitchen
- Double Oven
- Microwave
- Dishwasher
- Disposal
Bedrooms and Bathrooms
- 4 Bedrooms
- Exhaust Fan In Bathroom
Partially Finished Basement
- Basement Fills Entire Space Under The House
- 9 Foot Basement Ceiling Height
- Bedroom in Basement
Accessible Home Design
- Accessible Common Area
- Central Living Area
Schools
- High Ridge Elem. Elementary School
- Northwest Valley Middle School
- Northwest High School
Utilities
- Forced Air Zoned Heating and Cooling System
Community Details
- Association fees include maintenance parking/roads, common area maintenance, snow removal
- Community Lake
Listing and Financial Details
- Assessor Parcel Number 02-4.0-19.0-0-000-008.10
Map
Home Values in the Area
Average Home Value in this Area
Tax History
| Year | Tax Paid | Tax Assessment Tax Assessment Total Assessment is a certain percentage of the fair market value that is determined by local assessors to be the total taxable value of land and additions on the property. | Land | Improvement |
|---|---|---|---|---|
| 2023 | $5,834 | $80,800 | $12,500 | $68,300 |
| 2022 | $5,808 | $80,800 | $12,500 | $68,300 |
| 2021 | $5,772 | $80,800 | $12,500 | $68,300 |
| 2020 | $4,932 | $67,400 | $6,200 | $61,200 |
| 2019 | $4,926 | $67,400 | $6,200 | $61,200 |
| 2018 | $4,992 | $67,400 | $6,200 | $61,200 |
| 2017 | $4,561 | $67,400 | $6,200 | $61,200 |
| 2016 | $4,301 | $63,000 | $6,200 | $56,800 |
| 2015 | $4,436 | $63,000 | $6,200 | $56,800 |
| 2013 | $4,436 | $63,000 | $6,200 | $56,800 |
Property History
| Date | Event | Price | Change | Sq Ft Price |
|---|---|---|---|---|
| 05/22/2019 05/22/19 | Sold | -- | -- | -- |
| 04/25/2019 04/25/19 | Pending | -- | -- | -- |
| 04/08/2019 04/08/19 | Price Changed | $292,000 | -6.4% | $73 / Sq Ft |
| 03/09/2019 03/09/19 | Price Changed | $312,000 | 0.0% | $78 / Sq Ft |
| 03/09/2019 03/09/19 | For Sale | $312,000 | -4.6% | $78 / Sq Ft |
| 03/08/2019 03/08/19 | Off Market | -- | -- | -- |
| 02/27/2019 02/27/19 | For Sale | $327,000 | 0.0% | $82 / Sq Ft |
| 02/12/2019 02/12/19 | Pending | -- | -- | -- |
| 01/22/2019 01/22/19 | Price Changed | $327,000 | -1.5% | $82 / Sq Ft |
| 12/18/2018 12/18/18 | Price Changed | $332,000 | -1.8% | $83 / Sq Ft |
| 11/19/2018 11/19/18 | Price Changed | $338,000 | 0.0% | $85 / Sq Ft |
| 11/19/2018 11/19/18 | For Sale | $338,000 | -3.2% | $85 / Sq Ft |
| 11/16/2018 11/16/18 | Off Market | -- | -- | -- |
| 10/02/2018 10/02/18 | Price Changed | $349,000 | -3.6% | $88 / Sq Ft |
| 08/31/2018 08/31/18 | For Sale | $361,900 | -- | $91 / Sq Ft |
Purchase History
| Date | Type | Sale Price | Title Company |
|---|---|---|---|
| Special Warranty Deed | $289,000 | None Available | |
| Special Warranty Deed | -- | None Available | |
| Trustee Deed | $350,200 | None Available | |
| Interfamily Deed Transfer | -- | Signature Title Co | |
| Interfamily Deed Transfer | -- | -- | |
| Quit Claim Deed | -- | Commonwealth Title |
Mortgage History
| Date | Status | Loan Amount | Loan Type |
|---|---|---|---|
| Open | $180,000 | Credit Line Revolving | |
| Closed | $270,000 | New Conventional | |
| Closed | $231,200 | New Conventional | |
| Previous Owner | $379,500 | New Conventional | |
| Previous Owner | $398,000 | Unknown | |
| Previous Owner | $334,000 | No Value Available | |
| Previous Owner | $284,500 | No Value Available | |
| Previous Owner | $229,500 | No Value Available |
Similar Homes in High Ridge, MO
Source: MARIS MLS
MLS Number: MIS25033445
APN: 02-4.0-19.0-0-000-008.10
- 1 Canterbury Ln
- 3375 Old Sugar Creek Rd
- 4401 S Fork Rd
- 3351 John Swaller Rd
- 5108 Gem Dr
- 5211 Hunning Rd
- 3601 John Swaller Rd
- 3601 John Swaller Rd
- 3601 John Swaller Rd
- 124 Country Club Parc Ct
- 3850 Birch Dr
- 3844 Red Bud Dr
- 850 Stacey Ln
- 9 Amber Ridge Ct
- 5510 Jo Mar Dr
- 6029 Timber Hollow Ln
- 3401 Henry Dr
- 3721 Westbrook Ln
- 20 Rainbow Trail
- 2550 Old Sugar Creek Rd
