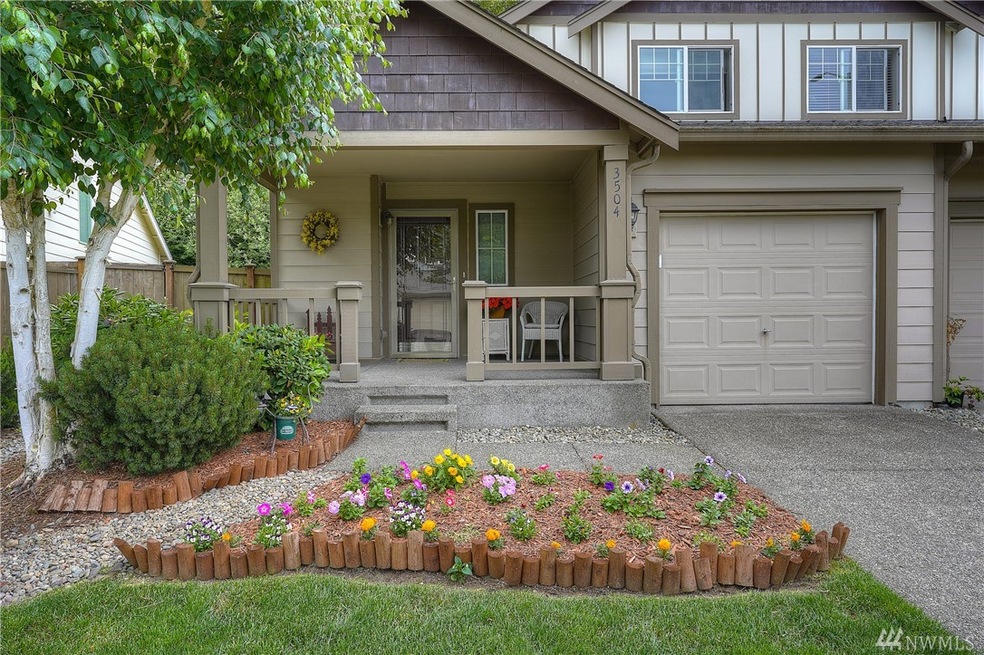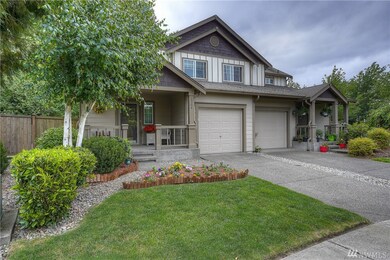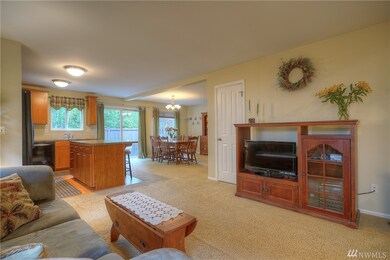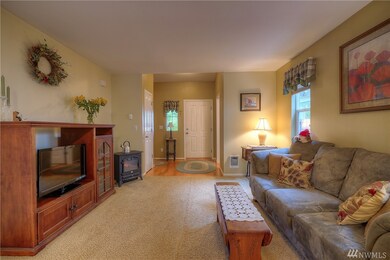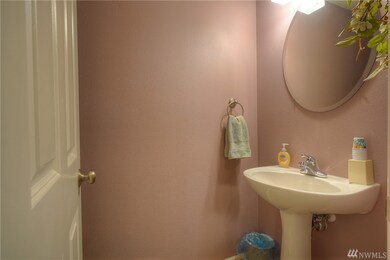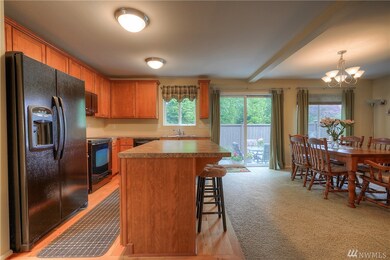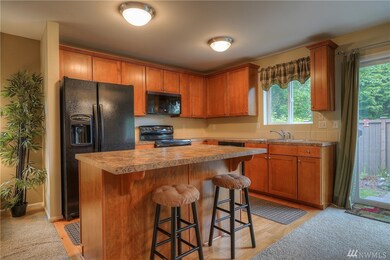
$375,000
- 3 Beds
- 2 Baths
- 1,555 Sq Ft
- 6314 Valley Ave E
- Fife, WA
Sweat equity can be yours in this single level home set on a 1/3-acre lot in a central Fife location! Make this your creative dream with some TLC. Functional floor plan boasts large living spaces, cozy wood-burning fireplace, 3 bedrooms, including primary with bath & walk-in closet, plus roomy kitchen w/ newer dishwasher & bar seating. New roof installed in 2024 + new electric panel in 2022 let
Lauren GeRoy SPIRE ONE Realty
