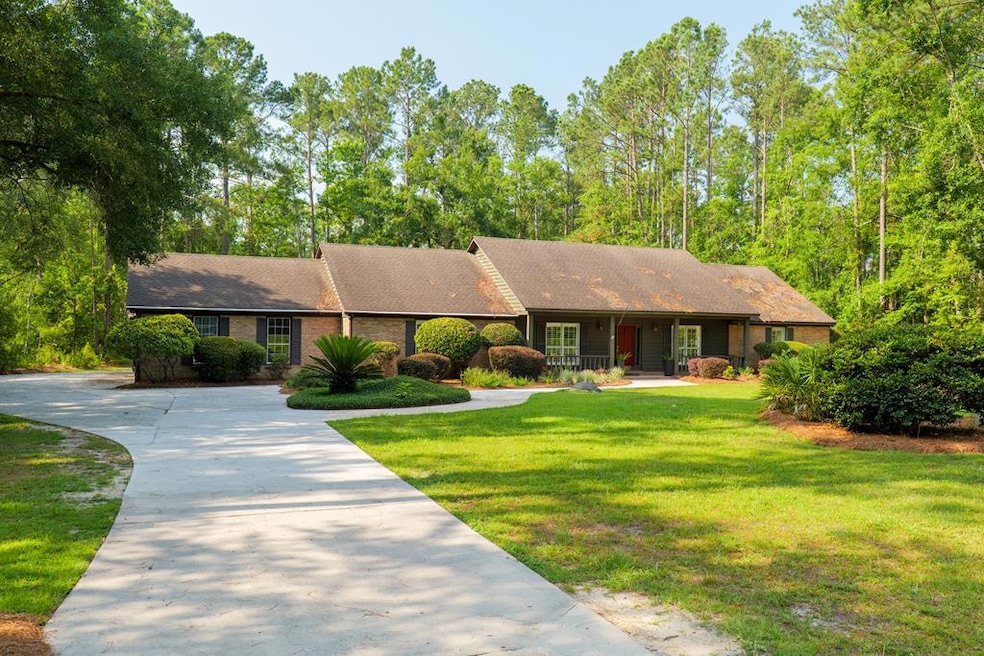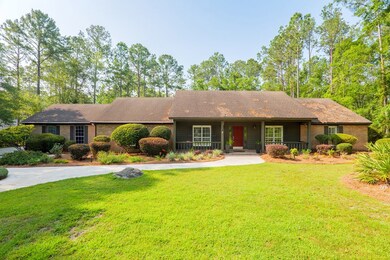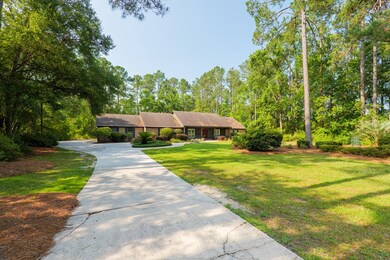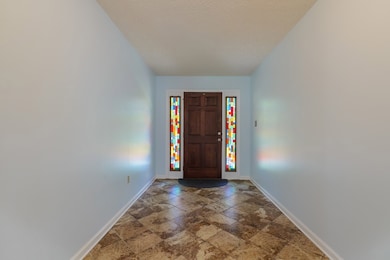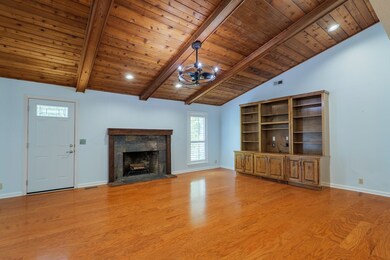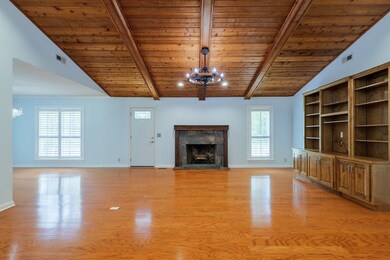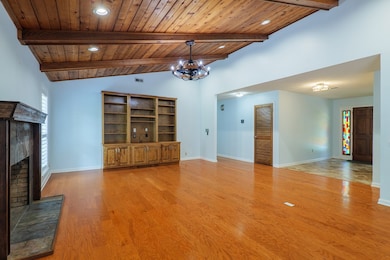3504 River Chase Dr Valdosta, GA 31602
Estimated payment $1,979/month
Highlights
- Fruit Trees
- Vaulted Ceiling
- No HOA
- Dewar Elementary School Rated A
- Wood Flooring
- Breakfast Area or Nook
About This Home
Welcome home to 3504 River Chase Drive, a truly unique retreat nestled in a peaceful neighborhood on an expansive 2.63-acre lot. From the moment you arrive, you'll be captivated by the whimsical, courtyard-like feel of the beautifully landscaped yard. Imagine unwinding on the spacious front porch, greeted by a stunning stained-glass front door that hints at the character within. Step inside to a large living room, boasting vaulted wood ceilings and a cozy wood-burning fireplace – perfect for intimate gatherings. The kitchen is a chef's delight, offering ample counter and cabinet space, stainless steel appliances, and elegant stone countertops. Enjoy casual meals at the breakfast bar or in the charming breakfast nook, or host formal dinners in the separate dining room. Throughout the home, you'll discover unique, upgraded light fixtures that add a touch of sophistication. The owner's suite provides a private oasis with a walk-in closet and a luxurious ensuite bathroom. Two additional well-appointed bedrooms share a beautifully equipped bathroom. Plus, an extra-large, versatile bonus room offers endless possibilities – from a home office to a media room or gym. Outdoor living is a dream here. Relax on the private back porch, or indulge your green thumb with a dedicated greenhouse room and raised garden beds. With a four-car garage and additional utility storage, you'll have plenty of space for vehicles and hobbies. This stunning property offers a lifestyle of tranquility and charm and won't last long!
Listing Agent
Southern Classic Realtors Brokerage Phone: 6786358877 License #361315 Listed on: 06/03/2025

Home Details
Home Type
- Single Family
Est. Annual Taxes
- $3,210
Year Built
- Built in 1990
Lot Details
- 2.63 Acre Lot
- Fruit Trees
Parking
- 3 Car Garage
Home Design
- Brick Veneer
- Slab Foundation
- Architectural Shingle Roof
- Wood Siding
Interior Spaces
- 2,627 Sq Ft Home
- 1-Story Property
- Vaulted Ceiling
- Ceiling Fan
- Fireplace
- Double Pane Windows
- Blinds
- Laundry Room
Kitchen
- Breakfast Area or Nook
- Electric Range
- Microwave
- Dishwasher
Flooring
- Wood
- Laminate
- Tile
Bedrooms and Bathrooms
- 3 Bedrooms
Outdoor Features
- Front Porch
Utilities
- Central Heating and Cooling System
- Heat Pump System
- Septic Tank
Community Details
- No Home Owners Association
- River Chase Subdivision
Listing and Financial Details
- Assessor Parcel Number 0072 017
Map
Home Values in the Area
Average Home Value in this Area
Tax History
| Year | Tax Paid | Tax Assessment Tax Assessment Total Assessment is a certain percentage of the fair market value that is determined by local assessors to be the total taxable value of land and additions on the property. | Land | Improvement |
|---|---|---|---|---|
| 2024 | $3,401 | $139,001 | $15,780 | $123,221 |
| 2023 | $3,210 | $139,001 | $15,780 | $123,221 |
| 2022 | $2,945 | $104,300 | $15,780 | $88,520 |
| 2021 | $3,074 | $104,300 | $15,780 | $88,520 |
| 2020 | $2,245 | $91,652 | $15,780 | $75,872 |
| 2019 | $2,268 | $91,652 | $15,780 | $75,872 |
| 2018 | $2,292 | $91,652 | $15,780 | $75,872 |
| 2017 | $2,321 | $91,652 | $15,780 | $75,872 |
| 2016 | $2,327 | $91,652 | $15,780 | $75,872 |
| 2015 | -- | $91,652 | $15,780 | $75,872 |
| 2014 | $2,268 | $91,652 | $15,780 | $75,872 |
Property History
| Date | Event | Price | List to Sale | Price per Sq Ft | Prior Sale |
|---|---|---|---|---|---|
| 10/07/2025 10/07/25 | Price Changed | $325,000 | 0.0% | $124 / Sq Ft | |
| 10/07/2025 10/07/25 | For Sale | $325,000 | -9.7% | $124 / Sq Ft | |
| 08/18/2025 08/18/25 | Price Changed | $359,900 | -2.7% | $137 / Sq Ft | |
| 06/27/2025 06/27/25 | Price Changed | $369,900 | -5.1% | $141 / Sq Ft | |
| 06/13/2025 06/13/25 | Price Changed | $389,900 | -2.5% | $148 / Sq Ft | |
| 06/03/2025 06/03/25 | For Sale | $399,900 | +54.4% | $152 / Sq Ft | |
| 06/03/2025 06/03/25 | Pending | -- | -- | -- | |
| 10/16/2020 10/16/20 | Sold | $259,000 | -2.3% | $99 / Sq Ft | View Prior Sale |
| 07/30/2020 07/30/20 | Pending | -- | -- | -- | |
| 07/30/2020 07/30/20 | For Sale | $265,000 | -- | $101 / Sq Ft |
Purchase History
| Date | Type | Sale Price | Title Company |
|---|---|---|---|
| Warranty Deed | $259,000 | -- | |
| Interfamily Deed Transfer | -- | -- | |
| Deed | $145,000 | -- | |
| Deed | $18,000 | -- |
Mortgage History
| Date | Status | Loan Amount | Loan Type |
|---|---|---|---|
| Open | $161,226 | VA |
Source: South Georgia MLS
MLS Number: 145119
APN: 0072-017
- 3537 River Chase Dr
- N/A Hwy 41
- Lot 1013 Camelot Crossing
- Lot 1016 Camelot Crossing
- Lot 1014 Camelot Crossing
- Lot 1015 Camelot Crossing
- 4350 Kings Way
- 0 Kings Way
- 4104 Lantern Ln
- Lot 3 Val Del Rd
- Lot 5 Val Del Rd
- Lot 4 Val Del Rd
- Lot 1 Val Del Rd
- Lot 2 Val Del Rd
- 4121 Amberley Trail
- 4026 Foxborough Blvd
- 4216 Thornwood Way
- 4023 Townhouse Dr
- 4202 Spring Brook Cir
- 3336 Plantation Dr
