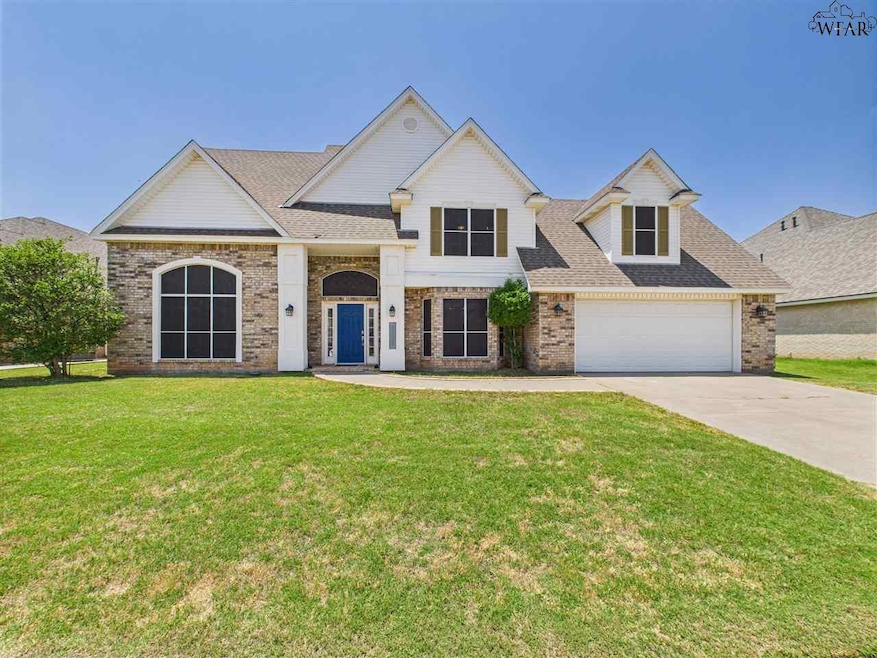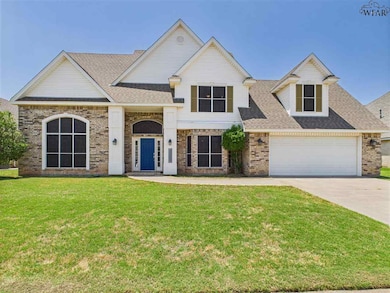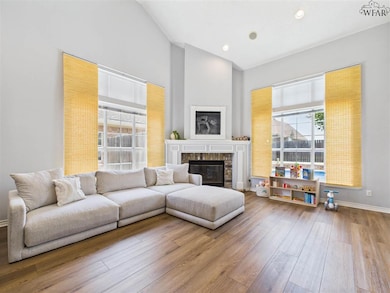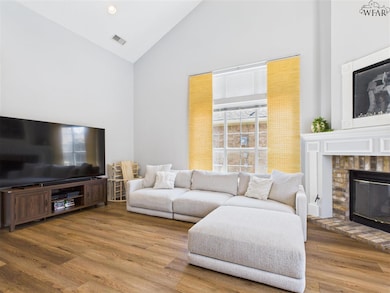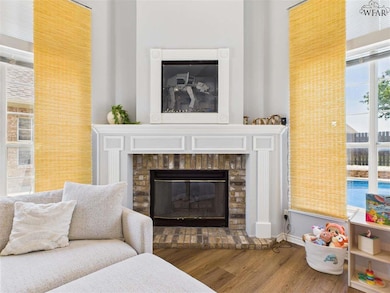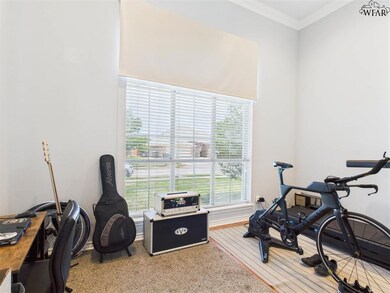
3504 Rugby Ln Wichita Falls, TX 76310
Lake Wellington Estates NeighborhoodHighlights
- In Ground Pool
- Breakfast Room
- 3 Car Attached Garage
- Rider High School Rated A-
About This Home
As of July 2025Stunning 3BD/2.5BA home with office, & pool in Lake Wellington Estates! Soaring ceilings & natural light fill the spacious layout. Living room features cozy fireplace. Kitchen flows into formal dining—perfect for entertaining. Large master suite offers a peaceful retreat. Spacious secondary bedrooms. Enjoy a private office, sparkling pool, and fenced backyard. New roof for peace of mind. Prime location near schools, parks & shopping. Don’t miss this exceptional home—schedule your showing today!
Last Agent to Sell the Property
RE/MAX ELITE GROUP License #0714677 Listed on: 06/03/2025

Home Details
Home Type
- Single Family
Est. Annual Taxes
- $7,721
Year Built
- Built in 1997
Parking
- 3 Car Attached Garage
Home Design
- Slab Foundation
Interior Spaces
- 2,282 Sq Ft Home
- Breakfast Room
Bedrooms and Bathrooms
- 3 Bedrooms
Pool
- In Ground Pool
Listing and Financial Details
- Legal Lot and Block 5 / 4
Ownership History
Purchase Details
Home Financials for this Owner
Home Financials are based on the most recent Mortgage that was taken out on this home.Similar Homes in Wichita Falls, TX
Home Values in the Area
Average Home Value in this Area
Purchase History
| Date | Type | Sale Price | Title Company |
|---|---|---|---|
| Deed | -- | None Listed On Document |
Mortgage History
| Date | Status | Loan Amount | Loan Type |
|---|---|---|---|
| Open | $305,721 | VA | |
| Previous Owner | $118,800 | New Conventional |
Property History
| Date | Event | Price | Change | Sq Ft Price |
|---|---|---|---|---|
| 07/18/2025 07/18/25 | Sold | -- | -- | -- |
| 07/18/2025 07/18/25 | For Rent | $3,000 | 0.0% | -- |
| 07/08/2025 07/08/25 | Pending | -- | -- | -- |
| 07/07/2025 07/07/25 | Price Changed | $355,000 | -2.5% | $156 / Sq Ft |
| 06/26/2025 06/26/25 | Price Changed | $363,999 | -1.6% | $160 / Sq Ft |
| 06/03/2025 06/03/25 | For Sale | $369,999 | +16.0% | $162 / Sq Ft |
| 06/17/2022 06/17/22 | Sold | -- | -- | -- |
| 05/13/2022 05/13/22 | Pending | -- | -- | -- |
| 04/21/2022 04/21/22 | For Sale | $319,000 | -- | $140 / Sq Ft |
Tax History Compared to Growth
Tax History
| Year | Tax Paid | Tax Assessment Tax Assessment Total Assessment is a certain percentage of the fair market value that is determined by local assessors to be the total taxable value of land and additions on the property. | Land | Improvement |
|---|---|---|---|---|
| 2024 | $7,721 | $332,503 | $32,000 | $300,503 |
| 2023 | $7,877 | $333,081 | $32,000 | $301,081 |
| 2022 | $8,110 | $317,884 | $32,000 | $285,884 |
| 2021 | $6,667 | $261,084 | $32,000 | $229,084 |
| 2020 | $6,214 | $240,359 | $32,000 | $208,359 |
| 2019 | $5,784 | $221,859 | $32,000 | $189,859 |
| 2018 | $5,610 | $215,180 | $32,000 | $183,180 |
| 2017 | $5,423 | $213,267 | $32,000 | $181,267 |
| 2016 | $5,392 | $212,028 | $32,000 | $180,028 |
| 2015 | $4,635 | $206,468 | $32,000 | $174,468 |
| 2014 | $4,635 | $201,558 | $0 | $0 |
Agents Affiliated with this Home
-
Allison Gray

Seller's Agent in 2025
Allison Gray
NEST REAL ESTATE
(808) 382-6303
10 in this area
148 Total Sales
-
Linda Warnock

Seller's Agent in 2025
Linda Warnock
RE/MAX
(940) 447-5669
11 in this area
213 Total Sales
-
Mason McCleskey

Seller's Agent in 2022
Mason McCleskey
DOMAIN REAL ESTATE SERVICES INC
(940) 704-2231
5 in this area
150 Total Sales
Map
Source: Wichita Falls Association of REALTORS®
MLS Number: 178820
APN: 103290
- 5104 Crown Ridge Dr
- 3900 Barnett Rd
- 3907 Alexandria St
- 5014 Pawnee Pathway
- 5008 Pawnee Pathway
- 4904 Belair Blvd
- 4925 Big Bend Dr
- 4832 Matterhorn Dr
- 4834 Matterhorn Dr
- 4921 Big Bend Dr
- 4913 Pawnee Pathway
- 4805 Matterhorn Dr
- 4308 Mount Scott Dr
- 4872 Matterhorn Dr
- 4805 Big Bend Dr
- 5811 Ashleyanne Cir Unit Kell Blvd
- 4405 Barnett Rd
- 4843 Shenandoah Dr
- 5829 Ashleyanne Cir Unit Kell West
- 4836 Shenandoah Dr
