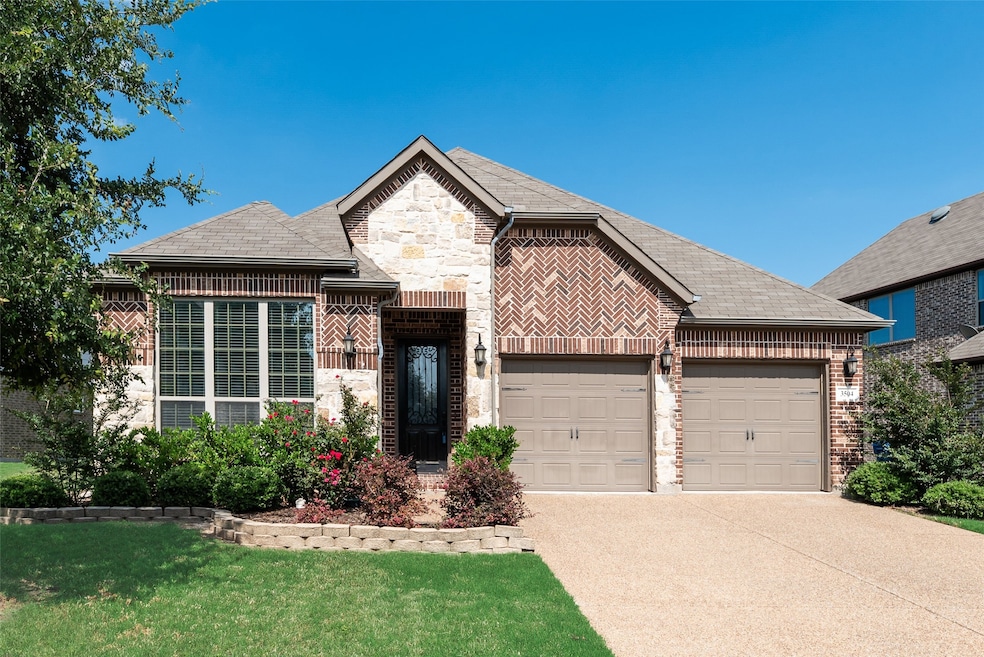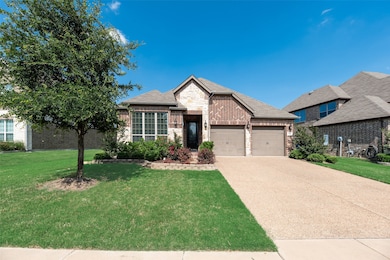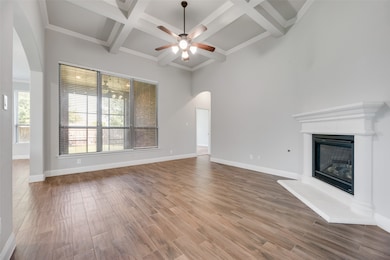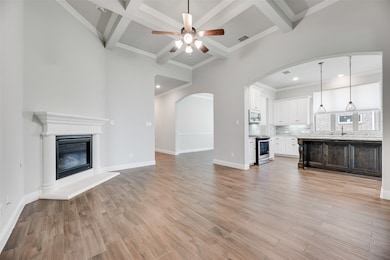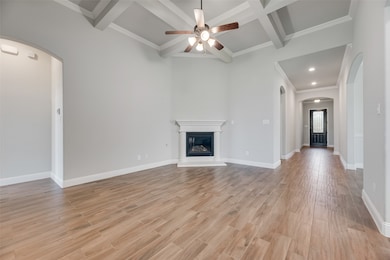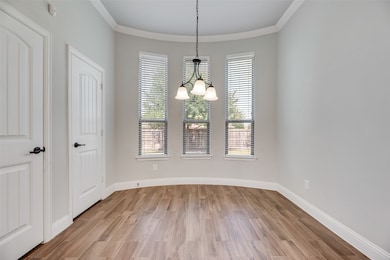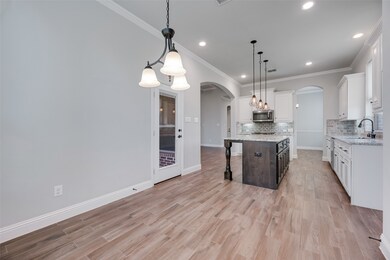
3504 Saint Croix Ave McKinney, TX 75071
North McKinney NeighborhoodHighlights
- Traditional Architecture
- Granite Countertops
- Covered patio or porch
- Scott Morgan Johnson Middle School Rated A-
- Community Pool
- 2 Car Attached Garage
About This Home
As of July 2025Charming 3-Bedroom, 2-Bathroom Home in Erwin Farms. This spacious home offers a perfect blend of style and functionality, featuring an open-concept design with high-end finishes throughout. The living room boasts a stunning coffered ceiling that adds depth and character. Wood-look tile extends through the main living areas, while plush carpeting in the bedrooms ensures comfort and warmth. The chef’s kitchen is a dream with custom cabinetry, granite countertops, stainless steel appliances, and a large island perfect for meal prep or casual dining. Dual pantries provide ample storage space for all your culinary needs. The primary bedroom is thoughtfully split from the guest bedrooms, providing privacy and tranquility. It overlooks the spacious backyard, offering peaceful views and plenty of natural light. Enjoy a generous-sized backyard that’s ideal for relaxing or entertaining. The screened-in back porch ensures you can enjoy the outdoors without the hassle of mosquitoes. The massive garage is large enough to accommodate a Texas-sized truck with plenty of space left over for storage. Situated in a great neighborhood, this home has more space between neighbors then most in Erwin Farms & is within walking distance of the community pool, making it perfect for families or those who enjoy outdoor recreation.
Last Agent to Sell the Property
Keller Williams Lonestar DFW Brokerage Phone: 832-428-2800 License #0636138 Listed on: 05/27/2025

Co-Listed By
Keller Williams Lonestar DFW Brokerage Phone: 832-428-2800 License #0591459
Home Details
Home Type
- Single Family
Est. Annual Taxes
- $8,558
Year Built
- Built in 2017
Lot Details
- 8,233 Sq Ft Lot
- Wood Fence
- Landscaped
HOA Fees
- $89 Monthly HOA Fees
Parking
- 2 Car Attached Garage
- Front Facing Garage
- Garage Door Opener
Home Design
- Traditional Architecture
- Slab Foundation
- Composition Roof
Interior Spaces
- 1,916 Sq Ft Home
- 1-Story Property
- Gas Fireplace
- Washer and Electric Dryer Hookup
Kitchen
- Eat-In Kitchen
- Gas Range
- Microwave
- Dishwasher
- Kitchen Island
- Granite Countertops
Flooring
- Carpet
- Tile
Bedrooms and Bathrooms
- 3 Bedrooms
- Walk-In Closet
- 2 Full Bathrooms
Outdoor Features
- Covered patio or porch
Schools
- Naomi Press Elementary School
- Mckinney North High School
Utilities
- Central Heating and Cooling System
- Heating System Uses Natural Gas
Listing and Financial Details
- Legal Lot and Block 2 / J
- Assessor Parcel Number R1088000J00201
Community Details
Overview
- Association fees include all facilities, management
- Essex Property Management Association
- Erwin Farms Ph 1 Subdivision
Recreation
- Community Playground
- Community Pool
Ownership History
Purchase Details
Home Financials for this Owner
Home Financials are based on the most recent Mortgage that was taken out on this home.Purchase Details
Home Financials for this Owner
Home Financials are based on the most recent Mortgage that was taken out on this home.Purchase Details
Home Financials for this Owner
Home Financials are based on the most recent Mortgage that was taken out on this home.Similar Homes in McKinney, TX
Home Values in the Area
Average Home Value in this Area
Purchase History
| Date | Type | Sale Price | Title Company |
|---|---|---|---|
| Vendors Lien | -- | Chicago Title | |
| Vendors Lien | -- | Chicago Title | |
| Vendors Lien | -- | Chicago Title |
Mortgage History
| Date | Status | Loan Amount | Loan Type |
|---|---|---|---|
| Open | $239,200 | New Conventional | |
| Previous Owner | $480,000 | No Value Available | |
| Previous Owner | $270,000 | Credit Line Revolving |
Property History
| Date | Event | Price | Change | Sq Ft Price |
|---|---|---|---|---|
| 07/19/2025 07/19/25 | For Rent | $2,695 | 0.0% | -- |
| 07/18/2025 07/18/25 | Sold | -- | -- | -- |
| 07/06/2025 07/06/25 | Pending | -- | -- | -- |
| 05/27/2025 05/27/25 | For Sale | $475,000 | -- | $248 / Sq Ft |
Tax History Compared to Growth
Tax History
| Year | Tax Paid | Tax Assessment Tax Assessment Total Assessment is a certain percentage of the fair market value that is determined by local assessors to be the total taxable value of land and additions on the property. | Land | Improvement |
|---|---|---|---|---|
| 2023 | $8,558 | $463,817 | $125,000 | $338,817 |
| 2022 | $8,069 | $402,622 | $110,000 | $292,622 |
| 2021 | $6,973 | $328,360 | $85,000 | $243,360 |
| 2020 | $6,467 | $286,141 | $85,000 | $201,141 |
| 2019 | $7,098 | $298,592 | $85,000 | $213,592 |
| 2018 | $7,212 | $296,535 | $85,000 | $211,535 |
| 2017 | $1,441 | $59,250 | $59,250 | $0 |
| 2016 | $1,351 | $54,400 | $54,400 | $0 |
Agents Affiliated with this Home
-
Jim Hays

Seller's Agent in 2025
Jim Hays
RE/MAX
3 in this area
14 Total Sales
-
Genevieve Talbott
G
Seller's Agent in 2025
Genevieve Talbott
Keller Williams Lonestar DFW
(832) 428-2800
1 in this area
50 Total Sales
-
Kyle Talbott
K
Seller Co-Listing Agent in 2025
Kyle Talbott
Keller Williams Lonestar DFW
(817) 300-3815
59 Total Sales
Map
Source: North Texas Real Estate Information Systems (NTREIS)
MLS Number: 20949526
APN: R-10880-00J-0020-1
- 3613 Texas Dall Ct
- 3608 Ashire Ct
- 3605 Panama Cove
- 3725 Holley Ridge Way
- 3905 Havelock Ln
- 3909 Havelock Ln
- 3913 Havelock Ln
- 3501 Aberavon St
- 3505 Aberavon St
- 3517 Aberavon St
- 3925 Havelock Ln
- 3908 Adelaide Dr
- 3916 Adelaide Dr
- 3908 Calderwood Dr
- 3458 Marginal Dr
- 3905 Calderwood Dr
- 3470 Marginal Dr
- 3909 Calderwood Dr
- 3117 Moldboard Dr
- 3920 Maida Rd
