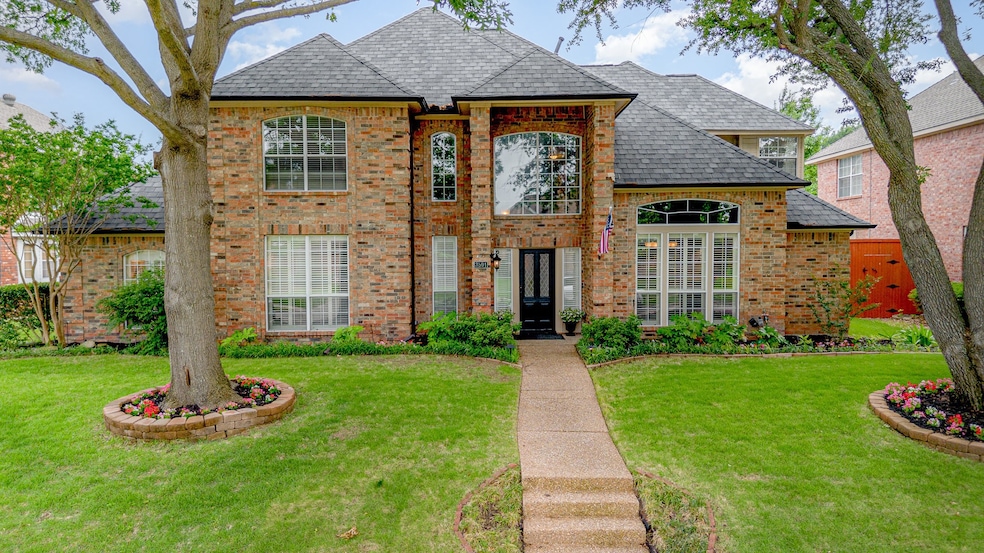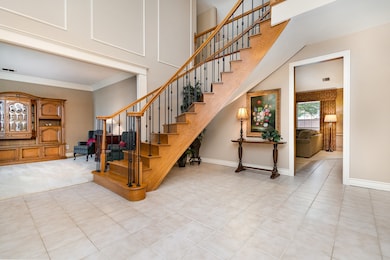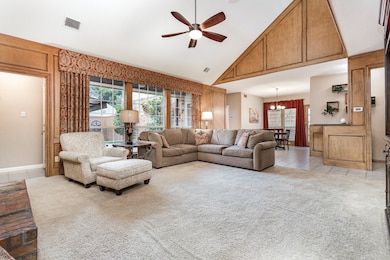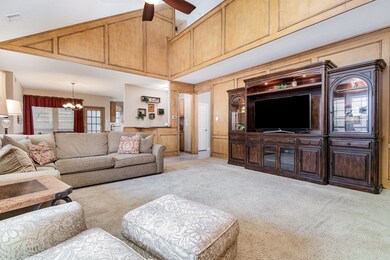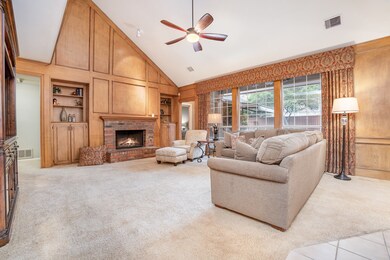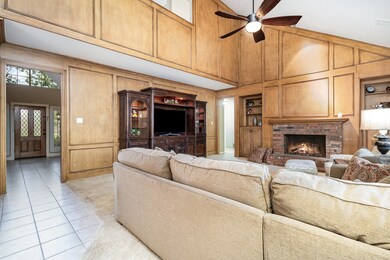
3504 Sandy Trail Ln Plano, TX 75023
Heart of Plano NeighborhoodEstimated payment $5,338/month
Highlights
- Pool and Spa
- Cathedral Ceiling
- Granite Countertops
- Wells Elementary School Rated A
- Traditional Architecture
- Covered patio or porch
About This Home
Welcome to this exceptional 5-bedroom, 5-bathroom home offering 4,020 square feet of thoughtfully designed living space in the highly desirable Carriage Hill Phase III community, served by Plano ISD. From its elegant woodwork to the inviting pool and spa, this home blends comfort, style, and functionality.Step inside to a grand living room featuring soaring vaulted ceilings that open to the second floor, a beautiful brick gas-log fireplace flanked by built-ins, and abundant natural light. With three generous living areas and two dining spaces, there’s plenty of room to entertain or relax.The large kitchen is a chef’s dream, complete with granite countertops, an abundance of cabinetry, a center island with electric cooktop, double ovens, and both a breakfast nook and formal dining room for flexible dining options.This home offers two spacious primary suites, one on each level. The main-level suite features a double-door entry, vaulted ceiling, sitting area, and an expansive ensuite bath with dual granite vanities, a jetted tub, walk-in shower, private water closet, and large walk-in closet. The upstairs primary suite also includes a sitting area, vaulted ceiling, ensuite bath, and walk-in closet. A second downstairs bedroom is ideal for use as an office or guest space.Upstairs you'll also find two additional large bedrooms, one with a private bath, plus a versatile game room or media room complete with its own closet, perfect for entertaining, working from home, or relaxing.Step outside to your private backyard retreat with a stunning in-ground pool and spa combo, ideal for summer fun and year-round enjoyment.Don't miss this rare opportunity to own a home with space, style, and incredible features in one of Plano's most established and sought-after neighborhoods.
Listing Agent
Livv Real Estate, LLC Brokerage Phone: 972-821-6145 License #0449524 Listed on: 06/05/2025
Home Details
Home Type
- Single Family
Est. Annual Taxes
- $10,435
Year Built
- Built in 1989
Lot Details
- 9,148 Sq Ft Lot
- High Fence
- Wood Fence
- Sprinkler System
- Cleared Lot
- Many Trees
- Back Yard
Parking
- 2 Car Attached Garage
- Enclosed Parking
- Inside Entrance
- Alley Access
- Rear-Facing Garage
- Garage Door Opener
- Driveway
- On-Street Parking
Home Design
- Traditional Architecture
- Brick Exterior Construction
- Slab Foundation
- Composition Roof
Interior Spaces
- 4,020 Sq Ft Home
- 2-Story Property
- Wet Bar
- Built-In Features
- Woodwork
- Cathedral Ceiling
- Ceiling Fan
- Gas Fireplace
- Awning
- Plantation Shutters
- Den with Fireplace
- Washer and Gas Dryer Hookup
Kitchen
- Eat-In Kitchen
- Double Oven
- Electric Oven
- Electric Cooktop
- Microwave
- Ice Maker
- Dishwasher
- Kitchen Island
- Granite Countertops
Flooring
- Carpet
- Ceramic Tile
Bedrooms and Bathrooms
- 5 Bedrooms
- Walk-In Closet
- Double Vanity
Home Security
- Home Security System
- Security Lights
Pool
- Pool and Spa
- In Ground Pool
- Gunite Pool
- Outdoor Pool
- Waterfall Pool Feature
- Fence Around Pool
- Pool Sweep
Outdoor Features
- Covered patio or porch
- Outdoor Gas Grill
Schools
- Wells Elementary School
- Jasper High School
Utilities
- Central Heating and Cooling System
- Heating System Uses Natural Gas
- Gas Water Heater
- High Speed Internet
- Phone Available
- Cable TV Available
Community Details
- Carriage Hill Ph Iii Subdivision
Listing and Financial Details
- Legal Lot and Block 45 / F
- Assessor Parcel Number R191300604501
Map
Home Values in the Area
Average Home Value in this Area
Tax History
| Year | Tax Paid | Tax Assessment Tax Assessment Total Assessment is a certain percentage of the fair market value that is determined by local assessors to be the total taxable value of land and additions on the property. | Land | Improvement |
|---|---|---|---|---|
| 2023 | $2,688 | $561,116 | $155,000 | $491,345 |
| 2022 | $9,748 | $510,105 | $155,000 | $452,907 |
| 2021 | $9,351 | $463,732 | $105,000 | $358,732 |
| 2020 | $8,645 | $423,423 | $105,000 | $318,423 |
| 2019 | $9,823 | $454,513 | $105,000 | $349,513 |
| 2018 | $9,803 | $449,772 | $105,000 | $344,772 |
| 2017 | $8,970 | $423,965 | $100,000 | $323,965 |
| 2016 | $8,257 | $374,101 | $85,000 | $289,101 |
| 2015 | $5,241 | $348,468 | $75,000 | $273,468 |
Property History
| Date | Event | Price | Change | Sq Ft Price |
|---|---|---|---|---|
| 06/05/2025 06/05/25 | For Sale | $799,000 | -- | $199 / Sq Ft |
Purchase History
| Date | Type | Sale Price | Title Company |
|---|---|---|---|
| Special Warranty Deed | -- | None Listed On Document | |
| Warranty Deed | -- | -- |
Mortgage History
| Date | Status | Loan Amount | Loan Type |
|---|---|---|---|
| Previous Owner | $370,000 | Credit Line Revolving | |
| Previous Owner | $160,000 | New Conventional | |
| Previous Owner | $137,800 | Unknown | |
| Previous Owner | $197,500 | No Value Available |
Similar Homes in Plano, TX
Source: North Texas Real Estate Information Systems (NTREIS)
MLS Number: 20957205
APN: R-1913-006-0450-1
- 3420 Cabriolet Ct
- 5101 Coachman Ct
- 3601 Steven Dr
- 3500 Fredmar Ln
- 3336 Sage Brush Trail
- 3308 Runabout Ct
- 3248 Dagan Dr
- 5308 Brougham Ln
- 6405 Stilwell Rd
- 4000 Tumbril Ln
- 3824 Wyeth Dr
- 3225 Dagan Dr
- 3204 Topaz Way
- 3421 Singletree Trail
- 3109 Bullock Dr
- 3904 Davis Cir
- 3629 Sailmaker Ln
- 3228 Anchor Dr
- 3241 Cassidy Dr
- 3700 Tumbril Ln
