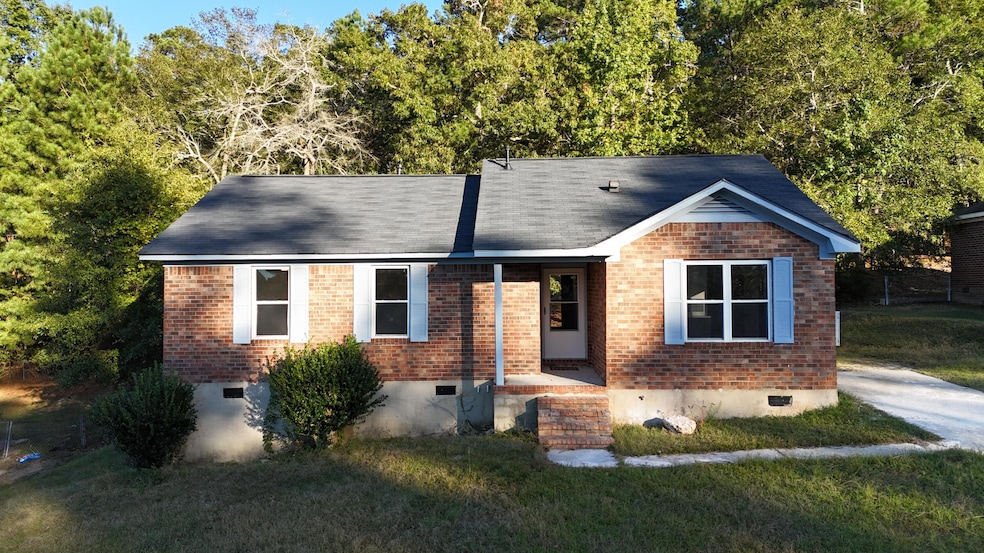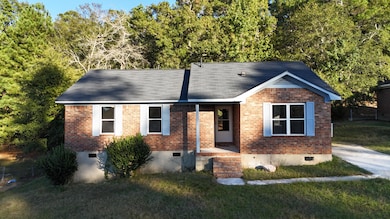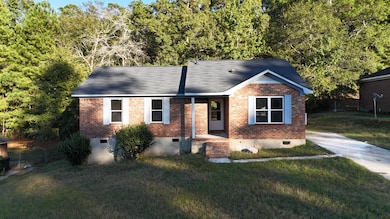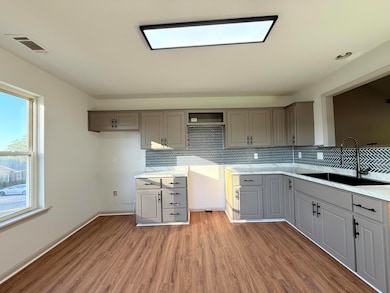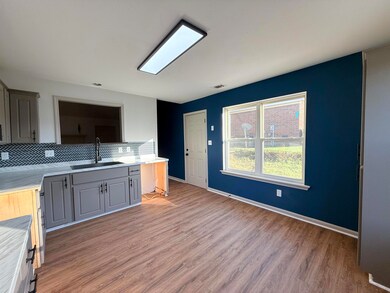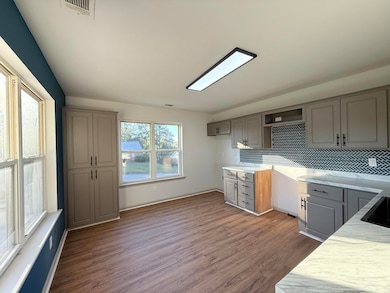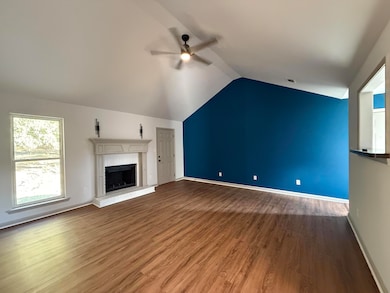3504 Snowden Dr Hephzibah, GA 30815
Windsor Spring NeighborhoodEstimated payment $954/month
Highlights
- Ranch Style House
- Wood Flooring
- Central Air
- Johnson Magnet Rated 10
- No HOA
About This Home
Updated 3-Bedroom, 2-Bath HomeWelcome to your new home! This beautifully updated 3-bedroom, 2-bath residence combines modern elegance with cozy comfort, making it the perfect home!Step inside to discover a spacious open-concept living area, flooded with natural light and adorned with stylish finishes. The contemporary kitchen boasts sleek cabinetry, beautiful backsplash, and stunning countertops that makes cooking a delight.The master suite features a private en-suite bath complete with luxurious fixtures and a spa-like ambiance. Two additional well-appointed bedrooms provide space for family, guests, or a home office, while the second bath offers modern upgrades for convenience.Additional highlights include new flooring throughout, updated lighting fixtures.Located in the Woodlake neighborhood with easy access to Fort Eisenhower, parks, schools, and shopping. Don't miss your chance to make this stunning property your own! Schedule a showing today!Appliance package up to 2K offered by seller, and appliances will be installed prior to closing.
Home Details
Home Type
- Single Family
Est. Annual Taxes
- $1,015
Year Built
- Built in 1992 | Remodeled
Lot Details
- 0.29 Acre Lot
- Lot Dimensions are 80 x 151
Home Design
- Ranch Style House
- Brick Exterior Construction
- Composition Roof
Interior Spaces
- 1,260 Sq Ft Home
- Living Room with Fireplace
- Crawl Space
Flooring
- Wood
- Luxury Vinyl Tile
Bedrooms and Bathrooms
- 3 Bedrooms
- 2 Full Bathrooms
Schools
- Jamestown Elementary School
- Glenn Hills Middle School
- Glenn Hills High School
Utilities
- Central Air
- Heating System Uses Natural Gas
Community Details
- No Home Owners Association
- Woodlake Subdivision
Listing and Financial Details
- Assessor Parcel Number 1410500000
Map
Home Values in the Area
Average Home Value in this Area
Tax History
| Year | Tax Paid | Tax Assessment Tax Assessment Total Assessment is a certain percentage of the fair market value that is determined by local assessors to be the total taxable value of land and additions on the property. | Land | Improvement |
|---|---|---|---|---|
| 2025 | $2,318 | $70,624 | $6,480 | $64,144 |
| 2024 | $2,318 | $60,780 | $6,480 | $54,300 |
| 2023 | $0 | $56,672 | $6,480 | $50,192 |
| 2022 | $1,560 | $49,621 | $6,480 | $43,141 |
| 2021 | $1,162 | $32,707 | $6,480 | $26,227 |
| 2020 | $1,146 | $32,707 | $6,480 | $26,227 |
| 2019 | $1,207 | $32,707 | $6,480 | $26,227 |
| 2018 | $1,214 | $32,707 | $6,480 | $26,227 |
| 2014 | $1,383 | $32,707 | $6,480 | $26,227 |
Property History
| Date | Event | Price | List to Sale | Price per Sq Ft | Prior Sale |
|---|---|---|---|---|---|
| 12/04/2024 12/04/24 | Price Changed | $164,900 | -2.9% | $131 / Sq Ft | |
| 11/15/2024 11/15/24 | Price Changed | $169,900 | -5.6% | $135 / Sq Ft | |
| 11/02/2024 11/02/24 | For Sale | $180,000 | +38.5% | $143 / Sq Ft | |
| 07/12/2024 07/12/24 | Sold | $130,000 | -21.2% | $103 / Sq Ft | View Prior Sale |
| 06/23/2024 06/23/24 | Pending | -- | -- | -- | |
| 05/16/2024 05/16/24 | For Sale | $165,000 | -- | $131 / Sq Ft |
Purchase History
| Date | Type | Sale Price | Title Company |
|---|---|---|---|
| Limited Warranty Deed | -- | -- | |
| Limited Warranty Deed | $150,000 | -- | |
| Warranty Deed | $130,000 | -- | |
| Warranty Deed | $53,000 | -- |
Mortgage History
| Date | Status | Loan Amount | Loan Type |
|---|---|---|---|
| Previous Owner | $80,000 | New Conventional | |
| Previous Owner | $52,040 | FHA | |
| Previous Owner | $53,000 | New Conventional |
Source: REALTORS® of Greater Augusta
MLS Number: 535311
APN: 1410500000
- 2529 Crosscreek Rd
- 3583 Woodlake Rd
- 2608 Crosscreek Rd
- 2503 Dewsbury Ct
- 2726 Cardigan Ct
- 2669 Corning St
- 3630 Windsor Spring Road Rd
- 3551 Woodlake Rd
- 3526 Edmonton St
- 1062 Mizuno Dr
- Laurel II Plan at Worthington
- Glenwood II Plan at Worthington
- Pritchard II Plan at Worthington
- Hidden Creek II Plan at Worthington
- Crestfall II Plan at Worthington
- 3521 Walsham Ct
- 1046 Mizuno Dr
- 1054 Mizuno Dr
- 1058 Mizuno Dr
- 1047 Mizuno Dr
- 2509 Shannon Ct
- 3506 Oakview Place
- 3019 White Sand Dr
- 3026 Manchester Dr
- 2714 Cranbrook Dr
- 4330 Newland St
- 3538 Firestone Dr
- 3603 Coventry Dr
- 2227 Archer Ln
- 2304 Winston Way
- 2825 Crosscreek Rd
- 3393 Thames Place
- 2817 Meadowbrook Dr
- 2824 Meadowbrook Dr
- 2556 Spirit Creek Rd
- 3618 Audubon Place
- 4011 Pinnacle Way
- 3518 Redd Dr
- 4159 Daisy Ln
- 2919 Panhandle Cir
