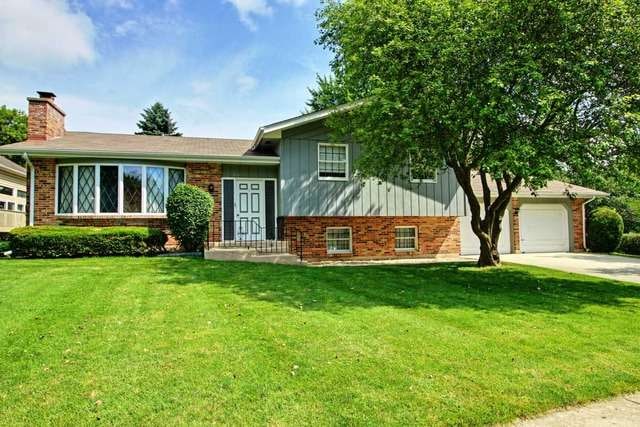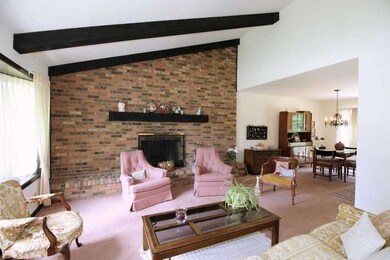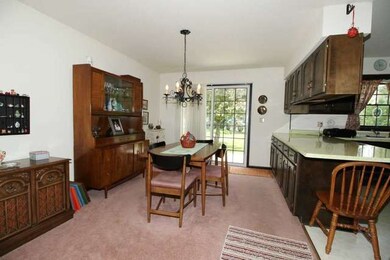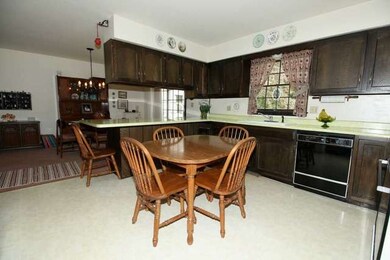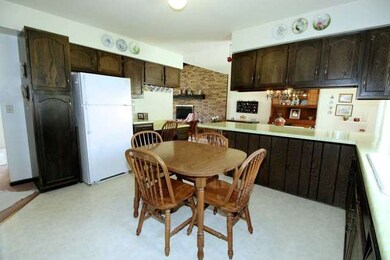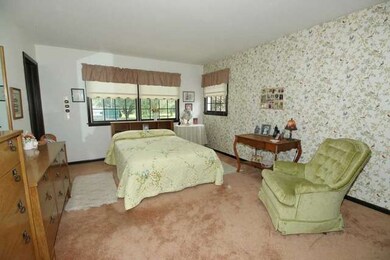
3504 W Shepherd Hill Ln McHenry, IL 60050
Estimated Value: $325,000 - $382,000
Highlights
- On Golf Course
- Attached Garage
- Patio
- Vaulted Ceiling
- Breakfast Bar
- Forced Air Heating and Cooling System
About This Home
As of September 2015Golf course location! Very nice 3 bedroom 2 bath split level home with a sub-basement. Features include spacious livingroom with beautiful bow window, cathedral ceilings and wood burning fireplace on brick background, diningroom with sliders open to patio and large kitchen with plenty of cabinet space. Lower level familyroom also leads to walkout patio. A/C 2011 & HWH 2011. Well cared for home in a prime location!
Last Agent to Sell the Property
Berkshire Hathaway HomeServices American Heritage License #475126275 Listed on: 07/11/2015

Home Details
Home Type
- Single Family
Est. Annual Taxes
- $7,801
Year Built
- 1973
Lot Details
- On Golf Course
- Southern Exposure
Parking
- Attached Garage
- Garage Transmitter
- Garage Door Opener
- Driveway
- Parking Included in Price
- Garage Is Owned
Home Design
- Tri-Level Property
- Brick Exterior Construction
- Slab Foundation
- Asphalt Rolled Roof
- Cedar
Interior Spaces
- Dual Sinks
- Vaulted Ceiling
- Wood Burning Fireplace
- Storm Screens
Kitchen
- Breakfast Bar
- Oven or Range
- Dishwasher
- Disposal
Laundry
- Dryer
- Washer
Unfinished Basement
- Partial Basement
- Sub-Basement
Outdoor Features
- Patio
Utilities
- Forced Air Heating and Cooling System
- Heating System Uses Gas
Listing and Financial Details
- Senior Tax Exemptions
- Homeowner Tax Exemptions
- Senior Freeze Tax Exemptions
Ownership History
Purchase Details
Purchase Details
Home Financials for this Owner
Home Financials are based on the most recent Mortgage that was taken out on this home.Similar Homes in the area
Home Values in the Area
Average Home Value in this Area
Purchase History
| Date | Buyer | Sale Price | Title Company |
|---|---|---|---|
| Ryan Conway Living Trust | -- | None Listed On Document | |
| Conway Rayn P | $170,000 | Fidelity National Title |
Mortgage History
| Date | Status | Borrower | Loan Amount |
|---|---|---|---|
| Previous Owner | Conway Ryan P | $164,100 | |
| Previous Owner | Conway Rayn P | $161,500 |
Property History
| Date | Event | Price | Change | Sq Ft Price |
|---|---|---|---|---|
| 09/14/2015 09/14/15 | Sold | $170,000 | -5.5% | $112 / Sq Ft |
| 07/30/2015 07/30/15 | Pending | -- | -- | -- |
| 07/21/2015 07/21/15 | Price Changed | $179,900 | -5.3% | $119 / Sq Ft |
| 07/11/2015 07/11/15 | For Sale | $190,000 | -- | $125 / Sq Ft |
Tax History Compared to Growth
Tax History
| Year | Tax Paid | Tax Assessment Tax Assessment Total Assessment is a certain percentage of the fair market value that is determined by local assessors to be the total taxable value of land and additions on the property. | Land | Improvement |
|---|---|---|---|---|
| 2023 | $7,801 | $92,446 | $20,665 | $71,781 |
| 2022 | $7,577 | $85,765 | $19,172 | $66,593 |
| 2021 | $7,227 | $79,870 | $17,854 | $62,016 |
| 2020 | $6,985 | $76,541 | $17,110 | $59,431 |
| 2019 | $6,876 | $72,681 | $16,247 | $56,434 |
| 2018 | $7,264 | $69,385 | $15,510 | $53,875 |
| 2017 | $6,979 | $65,120 | $14,557 | $50,563 |
| 2016 | $6,746 | $60,860 | $13,605 | $47,255 |
| 2013 | -- | $72,988 | $13,395 | $59,593 |
Agents Affiliated with this Home
-
Karen Dumais

Seller's Agent in 2015
Karen Dumais
Berkshire Hathaway HomeServices American Heritage
(847) 778-7846
64 Total Sales
-
Shawn Strach

Buyer's Agent in 2015
Shawn Strach
The Dream Team Realtors
(815) 472-7720
59 in this area
202 Total Sales
Map
Source: Midwest Real Estate Data (MRED)
MLS Number: MRD08979501
APN: 09-35-401-008
- 3511 W Shepherd Hill Ln
- 401 N Shepherd Hill Ln
- 214 N Timothy Ln
- 120 N Green St
- Lot 19-20-21 Valley Rd
- 611 N John St
- 3019 Crescent Ave
- 1001 N Green St
- 515 Country Club Dr
- 914 Front St
- 1007 N River Rd
- 1015 N River Rd
- 0936178002/003 N River Rd
- 3701 W Elm St
- Lot 7 Dowell Rd
- 4119 W Elm St
- Lot 1 W Elm St
- 6447 Illinois 120
- Lots 14-20 Ringwood Rd
- 4305 South St
- 3504 W Shepherd Hill Ln
- 3506 W Shepherd Hill Ln
- 3508 W Shepherd Hill Ln
- 415 N Shepherd Hill Ln
- 3505 W Shepherd Hill Ln
- 3507 W Shepherd Hill Ln
- 416 N Shepherd Hill Ln
- 3510 W Shepherd Hill Ln
- 414 N Shepherd Hill Ln Unit 2
- 3509 W Shepherd Hill Ln
- 411 N Shepherd Hill Ln
- 412 N Shepherd Hill Ln
- 508 N Green St
- 504 N Green St
- 3512 W Shepherd Hill Ln
- 407 N Shepherd Hill Ln
- 408 N Shepherd Hill Ln
- 410 N Green St
- 405 N Shepherd Hill Ln
- 406 N Shepherd Hill Ln
