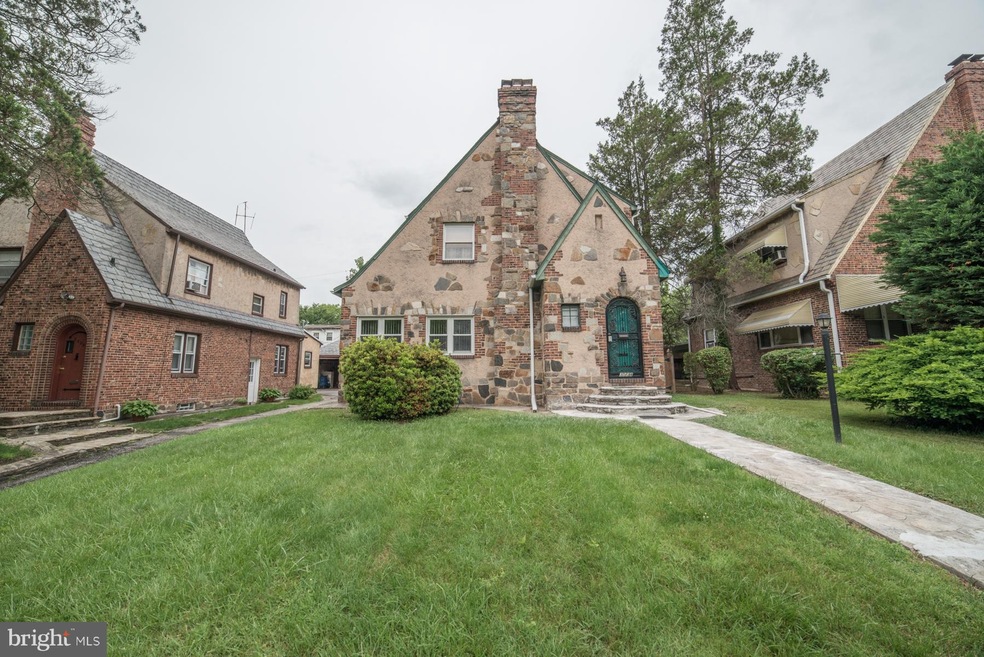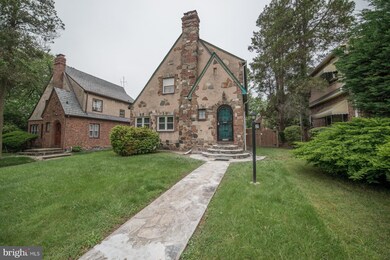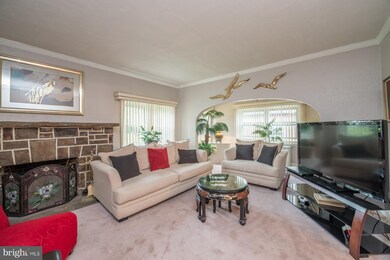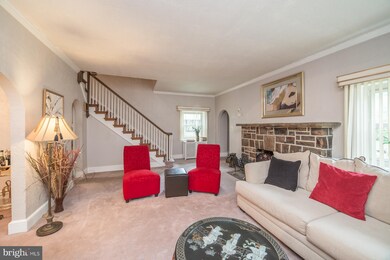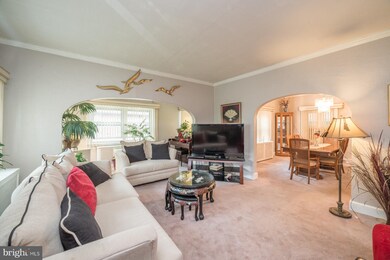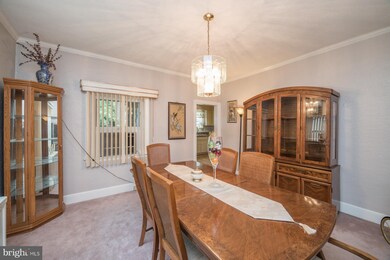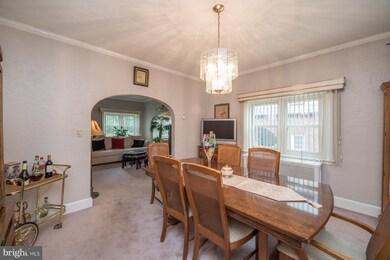
3504 Wabash Ave Baltimore, MD 21215
East Arlington NeighborhoodHighlights
- Traditional Floor Plan
- Tudor Architecture
- Sun or Florida Room
- Wood Flooring
- 2 Fireplaces
- No HOA
About This Home
As of May 2025Lovingly maintained tutor home in the Ashburton neighborhood of Baltimore offers beautiful charm&character! Archways throughout open to LivRM w/stone WBFP& attSunRM. Eat-inKIT w/granite counters, SSappls, pantry, brkfstNook w/built-ins& access to covered porch, fenced BY, paver patio! Ascend to UL MBD w/deep 2xCL& attBA. Entertain in FinLL w/RecRM w/WBFP, bar w/SS counter, halfBA& bonusRM!
Last Agent to Sell the Property
Keller Williams Lucido Agency License #4037 Listed on: 05/25/2017

Last Buyer's Agent
Christina Washington
Long & Foster Real Estate, Inc.

Home Details
Home Type
- Single Family
Est. Annual Taxes
- $3,932
Year Built
- Built in 1935
Lot Details
- 6,000 Sq Ft Lot
- Backs To Open Common Area
- Back Yard Fenced
- Property is zoned 0R030
Parking
- 2 Car Detached Garage
- Front Facing Garage
- Garage Door Opener
- Driveway
- On-Street Parking
- Off-Street Parking
Home Design
- Tudor Architecture
- Brick Exterior Construction
- Asphalt Roof
- Stone Siding
- Stucco
Interior Spaces
- Property has 3 Levels
- Traditional Floor Plan
- Built-In Features
- Crown Molding
- Ceiling Fan
- 2 Fireplaces
- Double Pane Windows
- Vinyl Clad Windows
- Window Treatments
- Wood Frame Window
- Window Screens
- Entrance Foyer
- Living Room
- Dining Room
- Game Room
- Sun or Florida Room
- Utility Room
- Wood Flooring
Kitchen
- Breakfast Area or Nook
- Eat-In Kitchen
- Gas Oven or Range
- Stove
- Freezer
- Dishwasher
- Upgraded Countertops
Bedrooms and Bathrooms
- 2 Bedrooms
- En-Suite Primary Bedroom
- En-Suite Bathroom
Laundry
- Laundry Room
- Dryer
- Washer
Finished Basement
- Heated Basement
- Basement Fills Entire Space Under The House
- Connecting Stairway
- Sump Pump
- Basement Windows
Home Security
- Home Security System
- Storm Doors
Outdoor Features
- Patio
- Porch
Schools
- Dr. Nathan A. Pitts Ashburton Elementary-Middle School
Utilities
- Window Unit Cooling System
- Radiator
- Vented Exhaust Fan
- Water Dispenser
- Natural Gas Water Heater
Community Details
- No Home Owners Association
Listing and Financial Details
- Tax Lot 019
- Assessor Parcel Number 0315243121 019
Ownership History
Purchase Details
Home Financials for this Owner
Home Financials are based on the most recent Mortgage that was taken out on this home.Purchase Details
Home Financials for this Owner
Home Financials are based on the most recent Mortgage that was taken out on this home.Purchase Details
Purchase Details
Home Financials for this Owner
Home Financials are based on the most recent Mortgage that was taken out on this home.Similar Homes in the area
Home Values in the Area
Average Home Value in this Area
Purchase History
| Date | Type | Sale Price | Title Company |
|---|---|---|---|
| Assignment Deed | $375,000 | Title Rite Services | |
| Deed | $186,800 | -- | |
| Deed | $33,234 | -- | |
| Deed | $82,000 | -- |
Mortgage History
| Date | Status | Loan Amount | Loan Type |
|---|---|---|---|
| Open | $225,000 | New Conventional | |
| Previous Owner | $2,750 | Credit Line Revolving | |
| Previous Owner | $250,000 | New Conventional | |
| Previous Owner | $181,649 | No Value Available | |
| Previous Owner | -- | No Value Available | |
| Previous Owner | $181,649 | FHA | |
| Previous Owner | $87,649 | Stand Alone Second | |
| Previous Owner | $94,465 | Stand Alone Refi Refinance Of Original Loan | |
| Previous Owner | $73,800 | No Value Available |
Property History
| Date | Event | Price | Change | Sq Ft Price |
|---|---|---|---|---|
| 05/09/2025 05/09/25 | Sold | $375,000 | 0.0% | $152 / Sq Ft |
| 04/05/2025 04/05/25 | Price Changed | $375,000 | -4.6% | $152 / Sq Ft |
| 03/31/2025 03/31/25 | Price Changed | $393,000 | -1.7% | $159 / Sq Ft |
| 01/24/2025 01/24/25 | For Sale | $399,900 | +116.2% | $162 / Sq Ft |
| 06/30/2017 06/30/17 | Sold | $185,000 | -2.6% | $117 / Sq Ft |
| 06/02/2017 06/02/17 | Pending | -- | -- | -- |
| 05/25/2017 05/25/17 | For Sale | $190,000 | -- | $120 / Sq Ft |
Tax History Compared to Growth
Tax History
| Year | Tax Paid | Tax Assessment Tax Assessment Total Assessment is a certain percentage of the fair market value that is determined by local assessors to be the total taxable value of land and additions on the property. | Land | Improvement |
|---|---|---|---|---|
| 2024 | $4,082 | $194,633 | $0 | $0 |
| 2023 | $3,897 | $184,867 | $0 | $0 |
| 2022 | $3,815 | $175,100 | $60,500 | $114,600 |
| 2021 | $4,043 | $171,333 | $0 | $0 |
| 2020 | $3,630 | $167,567 | $0 | $0 |
| 2019 | $3,555 | $163,800 | $60,500 | $103,300 |
| 2018 | $3,866 | $163,800 | $60,500 | $103,300 |
| 2017 | $3,866 | $163,800 | $0 | $0 |
| 2016 | $2,622 | $166,600 | $0 | $0 |
| 2015 | $2,622 | $166,600 | $0 | $0 |
| 2014 | $2,622 | $166,600 | $0 | $0 |
Agents Affiliated with this Home
-

Seller's Agent in 2025
Zachary Pencarski
Redfin Corp
(443) 613-4489
-
Christopher Hicks

Buyer's Agent in 2025
Christopher Hicks
Five Star Real Estate
(301) 848-5318
1 in this area
46 Total Sales
-
Bob Lucido

Seller's Agent in 2017
Bob Lucido
Keller Williams Lucido Agency
(410) 979-6024
3,092 Total Sales
-
Joelle Sagner

Seller Co-Listing Agent in 2017
Joelle Sagner
EXP Realty, LLC
(443) 277-3160
97 Total Sales
-

Buyer's Agent in 2017
Christina Washington
Long & Foster
(888) 440-2798
Map
Source: Bright MLS
MLS Number: 1001170211
APN: 3121-019
- 3412 Wabash Ave
- 3502 Dennlyn Rd
- 3405 Dennlyn Rd
- 3407 Ellamont Rd
- 3501 Lynchester Rd
- 3206 Barrington Rd
- 3211 Dorchester Rd
- 3536 Overview Rd
- 2925 Norfolk Ave
- 2912 Hilldale Ave
- 3303 Dorchester Rd
- 2908 Hilldale Ave
- 2817 Ulman Ave
- 3514 White Chapel Rd
- 3516 Reisterstown Rd
- 3706 Towanda Ave
- 2800 Violet Ave
- 3401 Liberty Heights Ave
- 3406 Park Heights Ave
- 3411 Liberty Heights Ave
