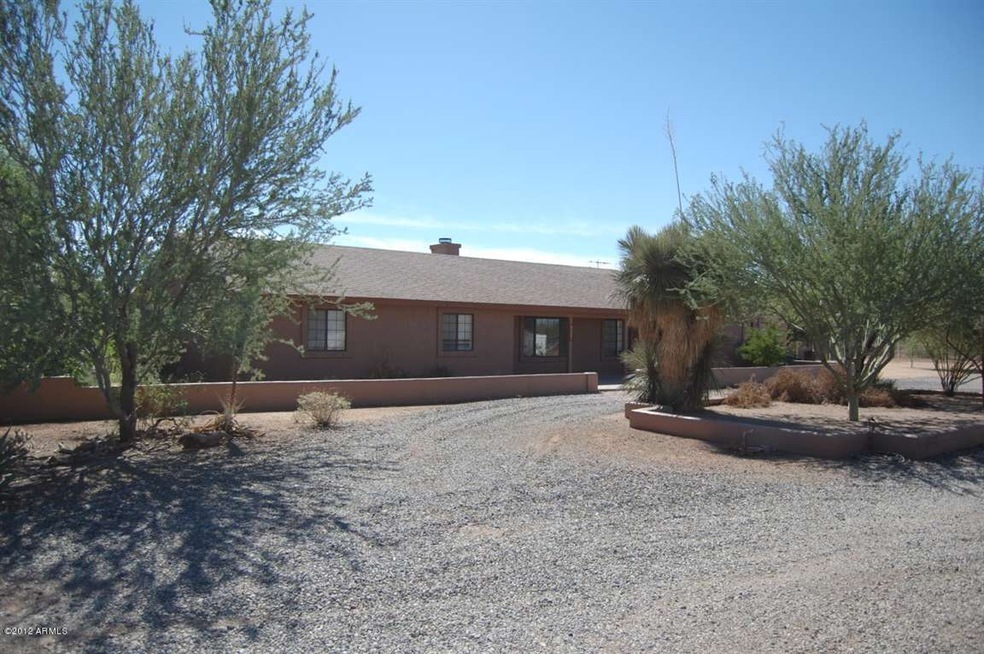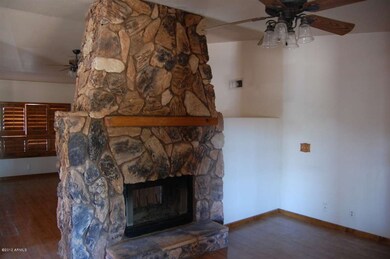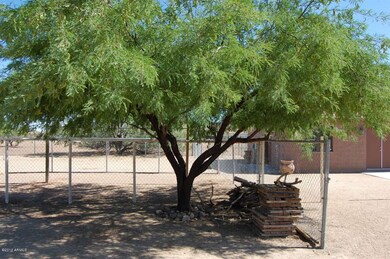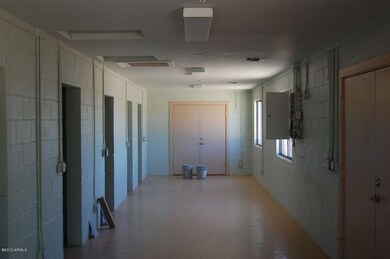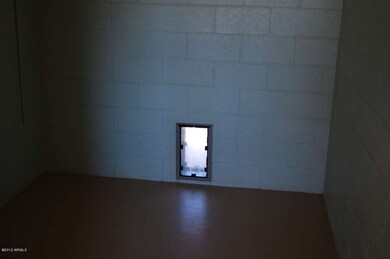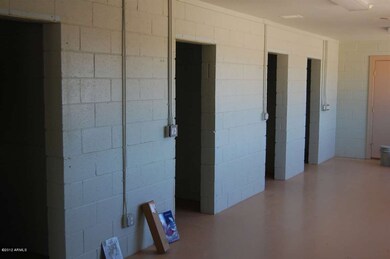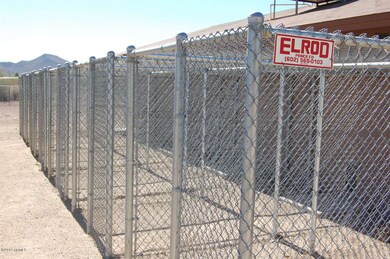
35040 N 10th St Phoenix, AZ 85086
Highlights
- 1 Fireplace
- No HOA
- Dual Vanity Sinks in Primary Bathroom
- Desert Mountain Middle School Rated A-
- Eat-In Kitchen
- Heating Available
About This Home
As of September 2015Regular Sale, 4 bedrooms and 2 and 3/4 baths Home is 2,350 Sq ft. New Granite in the Kitchen and Master bath. New Travertine floors in Kitchen and Master bath and there is a 1,122 Sq ft Pro built Dog Kennel.This was built with permits from Maricopa county. This building could be used for many differant hobbys.Full A/c and well built. You get Country living, peace and quite but also close to N Scottsdale and North Phoenix Shopping. No Waiting. Fast answers from Sellers
Last Agent to Sell the Property
Daniel Smith
RealtyONEGroup Mountain Desert License #SA634332000 Listed on: 12/15/2012

Home Details
Home Type
- Single Family
Est. Annual Taxes
- $2,592
Year Built
- Built in 1989
Lot Details
- 1.2 Acre Lot
- Wire Fence
Parking
- 2 Car Garage
Home Design
- Wood Frame Construction
- Composition Roof
- Block Exterior
- Stucco
Interior Spaces
- 2,324 Sq Ft Home
- 1-Story Property
- 1 Fireplace
- Eat-In Kitchen
- Washer and Dryer Hookup
Bedrooms and Bathrooms
- 4 Bedrooms
- Primary Bathroom is a Full Bathroom
- 3 Bathrooms
- Dual Vanity Sinks in Primary Bathroom
Schools
- Desert Mountain Elementary School
- Desert Mountain Middle School
- Boulder Creek High School
Utilities
- Refrigerated Cooling System
- Heating Available
Community Details
- No Home Owners Association
- Built by Custom
- Desert Hills Subdivision
Listing and Financial Details
- Tax Lot 5/n
- Assessor Parcel Number 211-52-099-C
Ownership History
Purchase Details
Home Financials for this Owner
Home Financials are based on the most recent Mortgage that was taken out on this home.Purchase Details
Home Financials for this Owner
Home Financials are based on the most recent Mortgage that was taken out on this home.Purchase Details
Home Financials for this Owner
Home Financials are based on the most recent Mortgage that was taken out on this home.Purchase Details
Home Financials for this Owner
Home Financials are based on the most recent Mortgage that was taken out on this home.Purchase Details
Similar Homes in Phoenix, AZ
Home Values in the Area
Average Home Value in this Area
Purchase History
| Date | Type | Sale Price | Title Company |
|---|---|---|---|
| Warranty Deed | $335,000 | Lawyers Title Of Arizona Inc | |
| Warranty Deed | $274,000 | Lawyers Title Of Arizona Inc | |
| Trustee Deed | $218,846 | None Available | |
| Interfamily Deed Transfer | -- | Arizona Title Agency Inc | |
| Quit Claim Deed | -- | -- |
Mortgage History
| Date | Status | Loan Amount | Loan Type |
|---|---|---|---|
| Open | $434,700 | New Conventional | |
| Closed | $324,950 | New Conventional | |
| Previous Owner | $223,036 | FHA | |
| Previous Owner | $180,000 | Unknown | |
| Previous Owner | $368,000 | New Conventional | |
| Previous Owner | $150,000 | Credit Line Revolving | |
| Previous Owner | $100,000 | Credit Line Revolving |
Property History
| Date | Event | Price | Change | Sq Ft Price |
|---|---|---|---|---|
| 09/30/2015 09/30/15 | Sold | $335,000 | -2.9% | $144 / Sq Ft |
| 08/21/2015 08/21/15 | Pending | -- | -- | -- |
| 08/06/2015 08/06/15 | For Sale | $345,000 | +3.0% | $148 / Sq Ft |
| 08/05/2015 08/05/15 | Off Market | $335,000 | -- | -- |
| 06/18/2015 06/18/15 | Price Changed | $345,000 | -1.4% | $148 / Sq Ft |
| 04/29/2015 04/29/15 | Price Changed | $350,000 | -1.4% | $151 / Sq Ft |
| 04/14/2015 04/14/15 | For Sale | $355,000 | +29.6% | $153 / Sq Ft |
| 01/11/2013 01/11/13 | Sold | $274,000 | -5.5% | $118 / Sq Ft |
| 12/14/2012 12/14/12 | Pending | -- | -- | -- |
| 12/14/2012 12/14/12 | For Sale | $289,900 | -- | $125 / Sq Ft |
Tax History Compared to Growth
Tax History
| Year | Tax Paid | Tax Assessment Tax Assessment Total Assessment is a certain percentage of the fair market value that is determined by local assessors to be the total taxable value of land and additions on the property. | Land | Improvement |
|---|---|---|---|---|
| 2025 | $3,770 | $36,781 | -- | -- |
| 2024 | $3,568 | $35,029 | -- | -- |
| 2023 | $3,568 | $50,500 | $10,100 | $40,400 |
| 2022 | $3,430 | $40,400 | $8,080 | $32,320 |
| 2021 | $3,540 | $38,480 | $7,690 | $30,790 |
| 2020 | $3,463 | $36,220 | $7,240 | $28,980 |
| 2019 | $3,350 | $34,350 | $6,870 | $27,480 |
| 2018 | $3,229 | $32,530 | $6,500 | $26,030 |
| 2017 | $3,169 | $30,500 | $6,100 | $24,400 |
| 2016 | $2,875 | $29,450 | $5,890 | $23,560 |
| 2015 | $2,661 | $27,130 | $5,420 | $21,710 |
Agents Affiliated with this Home
-
M
Seller's Agent in 2015
Mike Dobbins
Realty One Group
-

Seller Co-Listing Agent in 2015
Liz Dobbins
My Home Group
(623) 826-1981
6 in this area
37 Total Sales
-
R
Buyer's Agent in 2015
Ron LaRue
Exit Realty-Realty Place
-
D
Seller's Agent in 2013
Daniel Smith
RealtyONEGroup Mountain Desert
Map
Source: Arizona Regional Multiple Listing Service (ARMLS)
MLS Number: 4863354
APN: 211-52-099C
- 35035 N 3rd St
- 34889 N 3rd St
- 34845 N 3rd St
- 127 E Galvin St
- 1307 E Galvin St
- 35929 N 7th St
- 35019 N Central Ave
- 34242 N 10th St
- 35005 N Central Ave
- 711 E Cloud Rd
- 256 Tumbleweed Dr
- 1045 E Cloud Rd
- 34047 N 10th St
- 34005 N 10th St
- 36014 N 3rd St
- 0 E Carefree Hwy Unit 6865137
- 33823 N 2nd St
- 608 E Paint Your Wagon Trail
- 532 E Paint Your Wagon Trail
- 512 E Paint Your Wagon Trail
