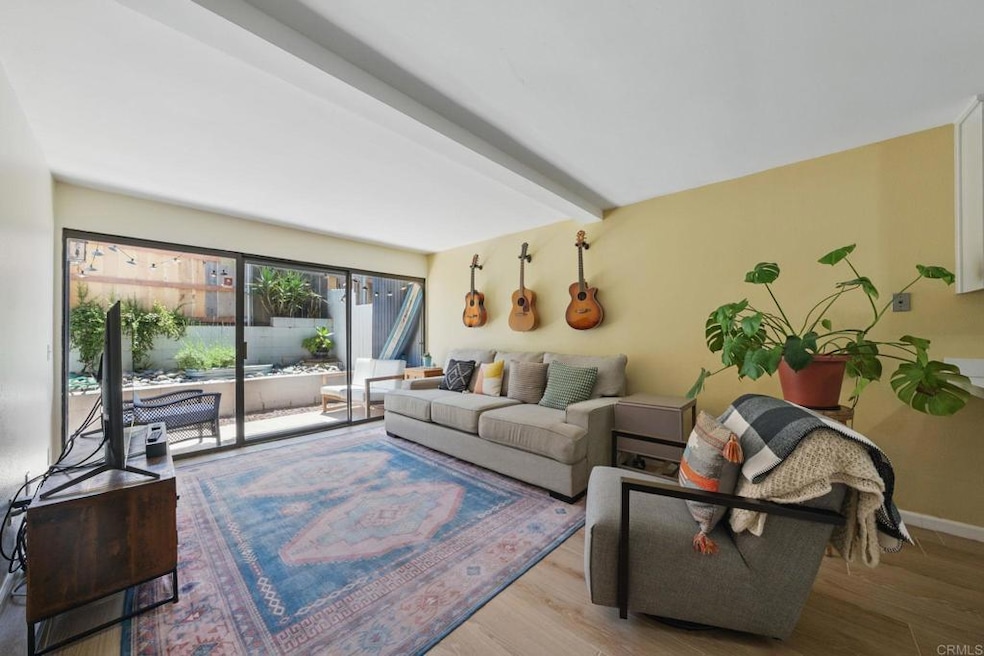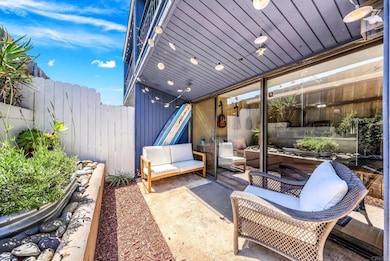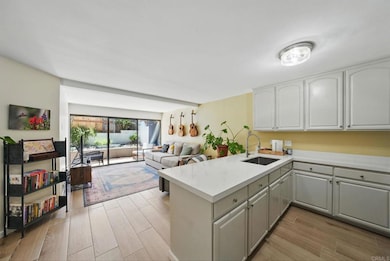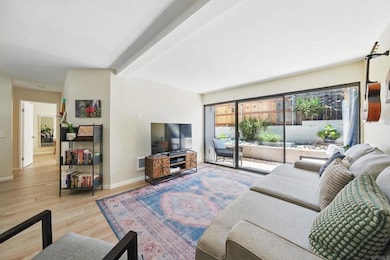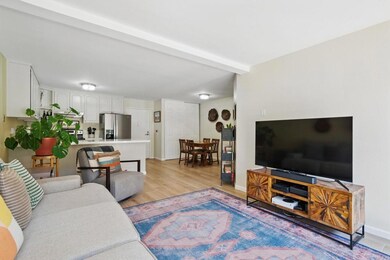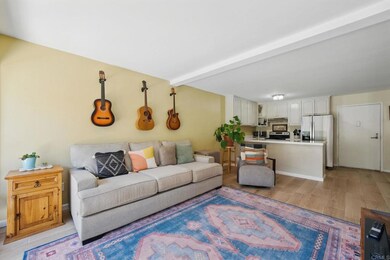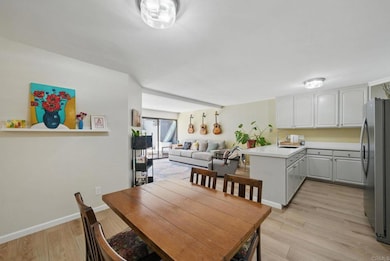
3505 Angelucci St Unit 1N San Diego, CA 92111
Clairemont Mesa East NeighborhoodEstimated payment $3,568/month
Highlights
- Very Popular Property
- Updated Kitchen
- Open Floorplan
- Spa
- 1.57 Acre Lot
- High Ceiling
About This Home
Tucked away at the end of a quiet cul-de-sac, this spacious condo offers a peaceful escape in an ideal location. From the moment you step inside, the home opens up to reveal a light-filled living space with high ceilings and elegant porcelain tile flooring throughout. An oversized sliding door invites you to step outside to your private patio—an ideal setting for morning coffee or evening relaxation under the covered shade, surrounded by river rocks, planter boxes, and shed. Designed for effortless living, the kitchen seamlessly connects to the living room and boasts stunning quartzite countertops, sleek white cabinetry freshly painted to reflect the light, a deep Kraus sink, and abundant storage. Whether hosting a dinner party or enjoying a quiet night in, the adjacent dining area creates the perfect ambiance. The primary suite is a true retreat, with a generously sized bedroom and a tastefully remodeled ensuite bathroom. A second spacious bedroom and remodeled guest bath offer comfort for family or visitors alike. Function meets style with thoughtful upgrades throughout—new light switches and outlets, updated fixtures, smoke detectors, efficient wall heaters, new interior doors, and the removal of the popcorn ceiling. The home is cozy in winter and enjoys a lovely cross-breeze in the summer, thanks to its front-door location near the pool. Parking is a breeze with an assigned space just steps from your door. The community features everything you need for recreation and relaxation: a sparkling pool, spa, BBQ area, and laundry facilities. Ideally located near Mission Bay, Tecolote Canyon Natural Park, Montgomery Field, and just minutes from schools, colleges, transit, and major freeways, this home offers the best of both worlds—peaceful living in a central location.
Property Details
Home Type
- Condominium
Est. Annual Taxes
- $4,724
Year Built
- Built in 1980
Lot Details
- Two or More Common Walls
- Cul-De-Sac
HOA Fees
- $375 Monthly HOA Fees
Home Design
- Turnkey
Interior Spaces
- 872 Sq Ft Home
- 1-Story Property
- Open Floorplan
- High Ceiling
- Living Room
- Storage
- Laundry Room
- Tile Flooring
- Neighborhood Views
Kitchen
- Updated Kitchen
- Quartz Countertops
- Disposal
Bedrooms and Bathrooms
- 2 Main Level Bedrooms
- Upgraded Bathroom
- 2 Full Bathrooms
- Bathtub with Shower
Parking
- 1 Open Parking Space
- 1 Parking Space
- Parking Available
- Assigned Parking
Outdoor Features
- Spa
- Covered patio or porch
- Exterior Lighting
Utilities
- Heating Available
Listing and Financial Details
- Tax Tract Number 9290
- Assessor Parcel Number 4204507205
- $32 per year additional tax assessments
Community Details
Overview
- 42 Units
- West Pines Association, Phone Number (858) 751-1951
- Complex Managers Inc HOA
- West Pines
Amenities
- Community Barbecue Grill
- Laundry Facilities
Recreation
- Community Pool
- Community Spa
Map
Home Values in the Area
Average Home Value in this Area
Tax History
| Year | Tax Paid | Tax Assessment Tax Assessment Total Assessment is a certain percentage of the fair market value that is determined by local assessors to be the total taxable value of land and additions on the property. | Land | Improvement |
|---|---|---|---|---|
| 2024 | $4,724 | $382,031 | $266,266 | $115,765 |
| 2023 | $4,619 | $374,542 | $261,046 | $113,496 |
| 2022 | $4,497 | $367,199 | $255,928 | $111,271 |
| 2021 | $4,303 | $346,753 | $241,677 | $105,076 |
| 2020 | $4,251 | $343,198 | $239,199 | $103,999 |
| 2019 | $4,176 | $336,469 | $234,509 | $101,960 |
| 2018 | $3,613 | $305,000 | $207,000 | $98,000 |
| 2017 | $80 | $240,000 | $163,000 | $77,000 |
| 2016 | $2,729 | $230,000 | $157,000 | $73,000 |
| 2015 | $2,612 | $220,000 | $151,000 | $69,000 |
| 2014 | $2,151 | $180,000 | $124,000 | $56,000 |
Property History
| Date | Event | Price | Change | Sq Ft Price |
|---|---|---|---|---|
| 05/22/2025 05/22/25 | For Sale | $499,999 | +38.9% | $573 / Sq Ft |
| 03/11/2021 03/11/21 | Sold | $360,000 | +2.1% | $413 / Sq Ft |
| 02/09/2021 02/09/21 | Pending | -- | -- | -- |
| 02/02/2021 02/02/21 | For Sale | $352,500 | 0.0% | $404 / Sq Ft |
| 01/11/2021 01/11/21 | Pending | -- | -- | -- |
| 01/07/2021 01/07/21 | For Sale | $352,500 | -- | $404 / Sq Ft |
Purchase History
| Date | Type | Sale Price | Title Company |
|---|---|---|---|
| Grant Deed | $360,000 | Fidelity Natl Ttl San Diego | |
| Interfamily Deed Transfer | $208,000 | Old Republic Title Company | |
| Interfamily Deed Transfer | -- | Chicago Title Co | |
| Interfamily Deed Transfer | -- | -- |
Mortgage History
| Date | Status | Loan Amount | Loan Type |
|---|---|---|---|
| Open | $342,000 | New Conventional | |
| Previous Owner | $156,000 | Purchase Money Mortgage | |
| Previous Owner | $69,600 | Purchase Money Mortgage |
Similar Homes in San Diego, CA
Source: California Regional Multiple Listing Service (CRMLS)
MLS Number: PTP2503742
APN: 420-450-72-05
- 7797 Stalmer St Unit 1I
- 3505 Angelucci St Unit 2J
- 8036 Linda Vista Rd Unit 2P
- 8036 Linda Vista Rd Unit 1J
- 8036 Linda Vista Rd Unit 1F
- 7640 Stalmer St Unit 108
- 8034 Linda Vista Rd Unit 2G
- 3460 Atlas St
- 3703 Budd St
- 3556 Antiem St
- 3758 Antiem St
- 3781 Ashford St
- 3305 Ashford St
- 3250 Ashford St Unit F
- 3262 Ashford St Unit A
- 3696 Ben St
- 7273 Arillo St
- 3551 Ben St
- 3460 Beagle Ct
- 3988 Ashford St
