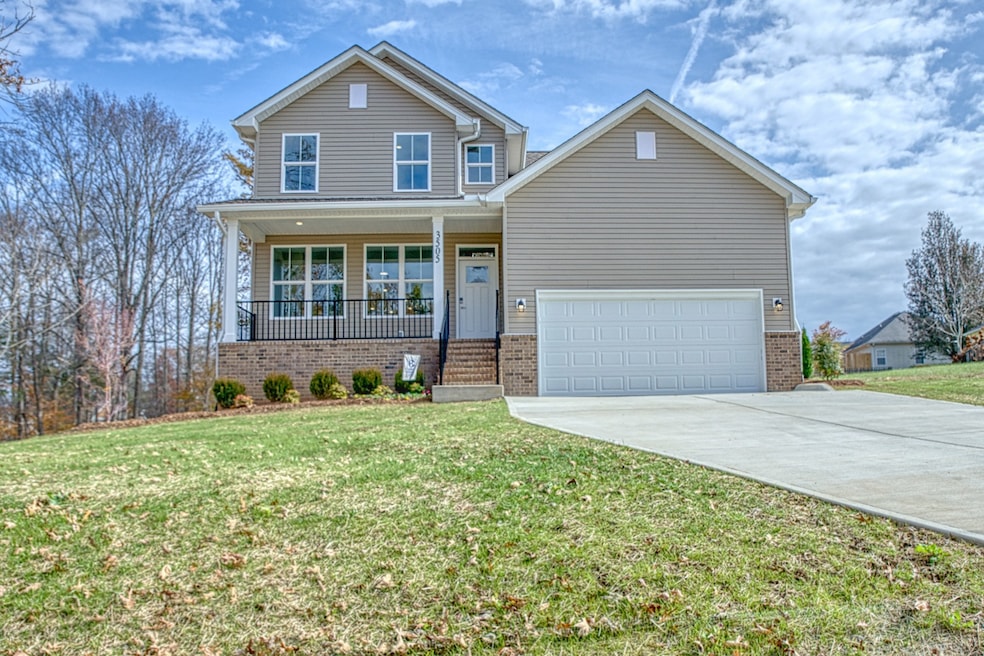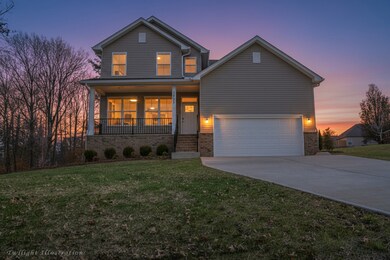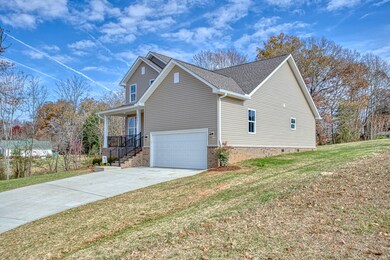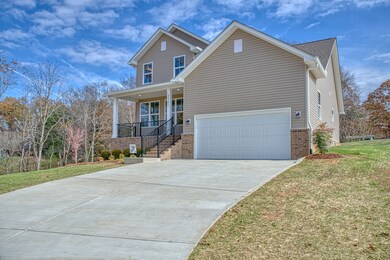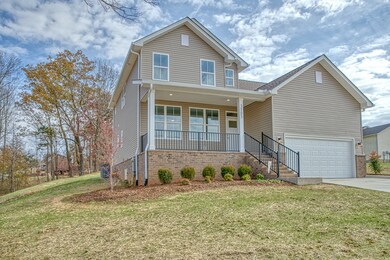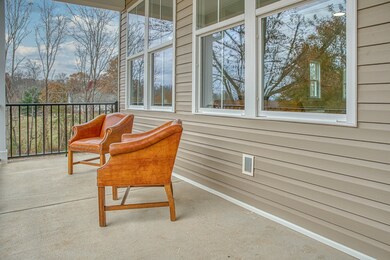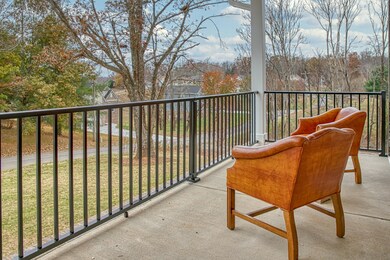
3505 Brookstone Dr Cookeville, TN 38506
Estimated payment $2,518/month
Highlights
- Very Popular Property
- No HOA
- Walk-In Pantry
- Deck
- Covered Patio or Porch
- Stainless Steel Appliances
About This Home
Step onto the inviting front porch and into a modern, thoughtfully designed interior. A warm and cozy fireplace anchors the living space and flows seamlessly into a spacious dining room and kitchen, where floor-to-ceiling cabinetry provides both elegance and abundant storage. A walk-in pantry and three storage closets on the main level help to keep your life organized.
The main-level primary suite is a peaceful retreat filled with natural light. Its spa-inspired bathroom features lighted mirrors and a beautiful tile shower, creating a luxurious experience every single day. Two additional bedrooms, each with its own ensuite bathroom, offer comfort, privacy, and zero morning conflicts.
One of the home’s smartest features is the conveniently designed laundry room, accessible from the hallway as well as directly from the primary bath and closet. Upstairs, a spacious great room offers endless possibilities—home office, hobby space, workout room, or whatever suits your lifestyle.
Outside, you'll appreciate the concrete driveway and sidewalk, a 2-car garage, and a large backyard ready for play, entertaining, or future projects.
Listing Agent
American Way Real Estate Brokerage Phone: 9319797145 License # 254034 Listed on: 11/15/2025
Home Details
Home Type
- Single Family
Est. Annual Taxes
- $124
Year Built
- Built in 2025
Lot Details
- 0.49 Acre Lot
- Lot Dimensions are 99.97 x 200.75
- Cleared Lot
Parking
- 2 Car Attached Garage
- 4 Open Parking Spaces
- Front Facing Garage
- Garage Door Opener
- Driveway
Home Design
- Brick Exterior Construction
- Vinyl Siding
Interior Spaces
- 2,075 Sq Ft Home
- Property has 2 Levels
- Ceiling Fan
- Electric Fireplace
- Den with Fireplace
- Crawl Space
Kitchen
- Walk-In Pantry
- Microwave
- Dishwasher
- Stainless Steel Appliances
Flooring
- Carpet
- Vinyl
Bedrooms and Bathrooms
- 3 Bedrooms | 1 Main Level Bedroom
Laundry
- Laundry Room
- Washer and Electric Dryer Hookup
Outdoor Features
- Deck
- Covered Patio or Porch
Schools
- Park View Elementary School
- Prescott South Middle School
- Cookeville High School
Utilities
- Central Heating and Cooling System
- Septic Tank
Community Details
- No Home Owners Association
- Brookstone Subd Subdivision
Listing and Financial Details
- Tax Lot 14
- Assessor Parcel Number 085M A 03800 000
Map
Home Values in the Area
Average Home Value in this Area
Tax History
| Year | Tax Paid | Tax Assessment Tax Assessment Total Assessment is a certain percentage of the fair market value that is determined by local assessors to be the total taxable value of land and additions on the property. | Land | Improvement |
|---|---|---|---|---|
| 2024 | $124 | $4,650 | $4,650 | $0 |
| 2023 | $124 | $4,650 | $4,650 | $0 |
| 2022 | $115 | $4,650 | $4,650 | $0 |
| 2021 | $115 | $4,650 | $4,650 | $0 |
| 2020 | $136 | $4,650 | $4,650 | $0 |
| 2019 | $136 | $4,650 | $4,650 | $0 |
| 2018 | $127 | $4,650 | $4,650 | $0 |
| 2017 | $127 | $4,650 | $4,650 | $0 |
| 2016 | $127 | $4,650 | $4,650 | $0 |
| 2015 | $217 | $7,750 | $7,750 | $0 |
| 2014 | $78 | $2,763 | $0 | $0 |
Property History
| Date | Event | Price | List to Sale | Price per Sq Ft |
|---|---|---|---|---|
| 11/14/2025 11/14/25 | For Sale | $475,000 | -- | $229 / Sq Ft |
Purchase History
| Date | Type | Sale Price | Title Company |
|---|---|---|---|
| Quit Claim Deed | -- | None Listed On Document | |
| Deed | $192,000 | None Available |
About the Listing Agent

My Client-First Philosophy
There are many qualities and skills that go into being an excellent real estate professional – integrity, in-depth community and market knowledge, marketing savvy, effective negotiation skills and a high-quality professional network, all of which are hallmarks of how I work. That said, in my experience as a Cookeville real estate professional (2000+ negotiations comprised of listings agreements, sales agreements, and closings), I’ve also found that providing the
Sonja's Other Listings
Source: Realtracs
MLS Number: 3046385
APN: 085M-A-038.00
- 3531 Brookstone Dr
- 4160 Bennett Rd
- 4445 Knox Ln
- 4465 Knox Ln
- 4550 Jack Dr
- 4535 Jack Dr
- 2941 Burgess Falls Rd
- 5210 Ditty Rd
- 2158 Williamsburg Cir
- 2107 Williamsburg Cir
- 2727 Old Salem Dr
- 5856 Ditty Rd
- 5616 Dogwood Dr
- 0 Ditty Rd
- 25 ac Ditty Rd
- 0 Riverwatch Trace Unit RTC2802071
- 3203 Lee Seminary Rd
- 2408 Magnolia Dr
- 801 Winston Dr
- 165 Dale Mires Ln
- 503 Holladay Rd
- 982 Emily Ln
- 1646 S Jefferson Ave
- 271 C Camp Rd
- 271 C Camp Rd
- 7607 Judd Cemetery Rd
- 5206 Oak Point Ct
- 5614 S Jefferson Ave Unit 5614
- 75 E Veterans Dr
- 612 S Willow Ave
- 640 W Stevens St Unit F3
- 540 W Stevens St
- 107 Towne View Dr
- 410 W Stevens St
- 413 W Stevens St
- 413 W Stevens St
- 200 Bryant Ave
- 160 Saint James Place
