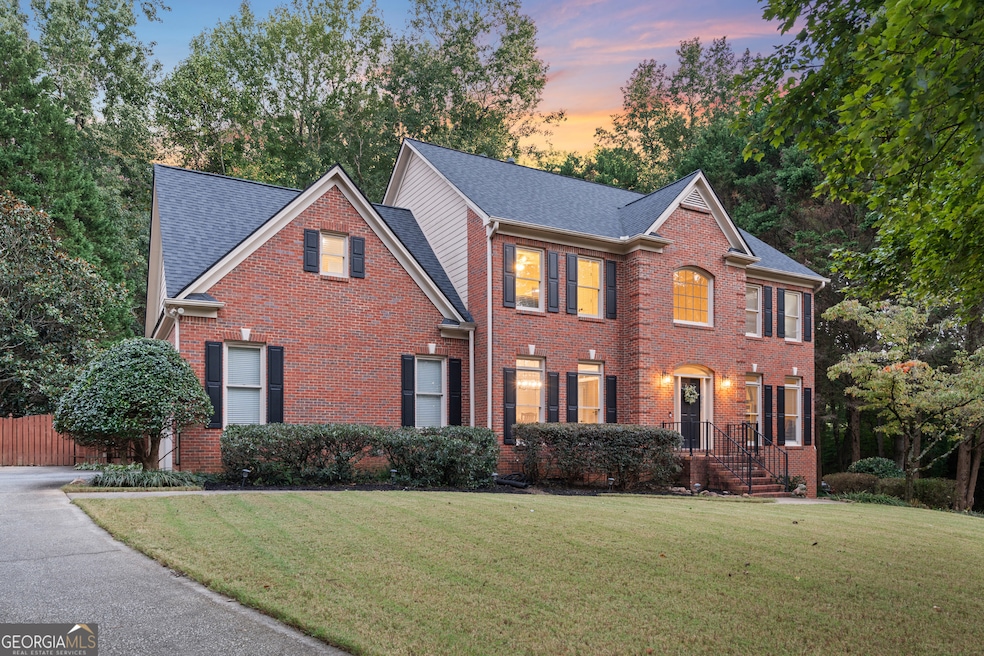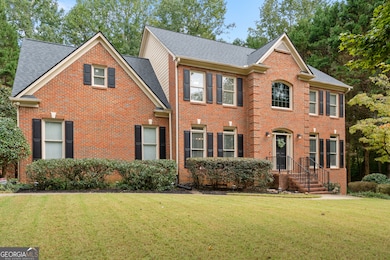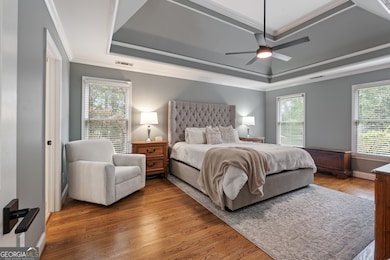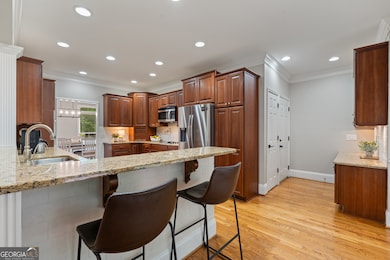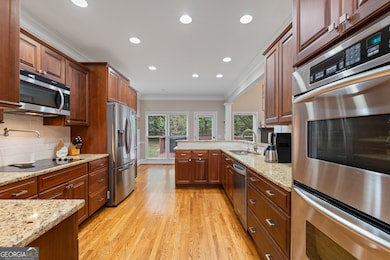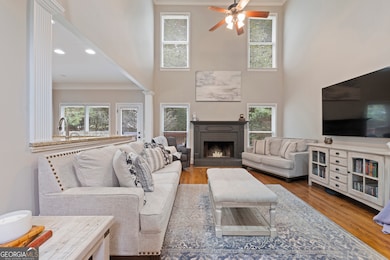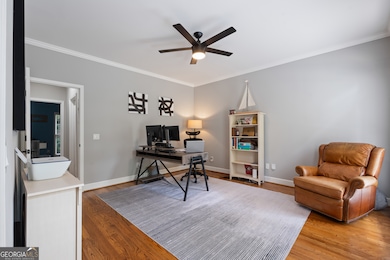3505 Chartwell Dr Suwanee, GA 30024
Estimated payment $4,511/month
Highlights
- Deck
- Seasonal View
- Partially Wooded Lot
- Sharon Elementary School Rated A
- Private Lot
- Traditional Architecture
About This Home
PRICE IMPROVEMENT! MOTIVATED SELLER! Welcome to 3505 Chartwell Drive in Suwanee! Perfectly situated in sought-after Forsyth County and the top-ranked Lambert High School district, this spacious home checks all the boxes. Location, lifestyle, and livability. Conveniently close to GA-400, shopping, dining, and top schools, it offers both easy access and a serene neighborhood feel. Inside, a two-story foyer and hardwood floors set the stage. The main level offers flexible living with a formal dining room, private office, and a guest suite with full bath. The eat-in kitchen is the heart of the home, opening to a spacious deck and overlooking the flat, fenced backyard. A rare find that's perfect for entertaining, play, or relaxing under the stars. Upstairs, the spacious primary suite is a retreat with en-suite offering a soaking tub, double vanity, and walk-in closet. Three additional bedrooms, a full bath, and a convenient laundry room with a sink and storage complete the second level. The finished terrace level adds even more room to grow, complete with a media room, additional bathroom, and plenty of storage. Whether you need space for hobbies, movie nights, or multigenerational living, this home delivers!
Listing Agent
Keller Williams Realty Atl. Partners License #394832 Listed on: 10/01/2025

Open House Schedule
-
Sunday, November 16, 20251:00 to 3:00 pm11/16/2025 1:00:00 PM +00:0011/16/2025 3:00:00 PM +00:00Add to Calendar
Home Details
Home Type
- Single Family
Est. Annual Taxes
- $6,191
Year Built
- Built in 1995
Lot Details
- 0.47 Acre Lot
- Wood Fence
- Private Lot
- Corner Lot
- Level Lot
- Cleared Lot
- Partially Wooded Lot
HOA Fees
- $42 Monthly HOA Fees
Home Design
- Traditional Architecture
- Brick Exterior Construction
- Composition Roof
Interior Spaces
- 3-Story Property
- Rear Stairs
- High Ceiling
- 1 Fireplace
- Double Pane Windows
- Home Office
- Seasonal Views
Kitchen
- Breakfast Area or Nook
- Breakfast Bar
- Microwave
- Dishwasher
Flooring
- Wood
- Carpet
Bedrooms and Bathrooms
- Walk-In Closet
- Double Vanity
- Soaking Tub
Laundry
- Laundry Room
- Laundry on upper level
Finished Basement
- Interior Basement Entry
- Finished Basement Bathroom
Home Security
- Carbon Monoxide Detectors
- Fire and Smoke Detector
Parking
- 2 Car Garage
- Side or Rear Entrance to Parking
- Garage Door Opener
Location
- Property is near schools
- Property is near shops
Schools
- Sharon Elementary School
- South Forsyth Middle School
- Lambert High School
Utilities
- Central Heating and Cooling System
- Underground Utilities
- 220 Volts
- Septic Tank
- Phone Available
- Cable TV Available
Additional Features
- Energy-Efficient Appliances
- Deck
Community Details
Overview
- Association fees include swimming, tennis
- Chartwell Subdivision
Recreation
- Tennis Courts
Map
Home Values in the Area
Average Home Value in this Area
Tax History
| Year | Tax Paid | Tax Assessment Tax Assessment Total Assessment is a certain percentage of the fair market value that is determined by local assessors to be the total taxable value of land and additions on the property. | Land | Improvement |
|---|---|---|---|---|
| 2025 | $6,191 | $291,760 | $72,000 | $219,760 |
| 2024 | $6,191 | $288,984 | $60,000 | $228,984 |
| 2023 | $5,323 | $258,804 | $60,000 | $198,804 |
| 2022 | $5,078 | $178,372 | $24,000 | $154,372 |
| 2021 | $4,835 | $178,372 | $24,000 | $154,372 |
| 2020 | $843 | $146,364 | $24,000 | $122,364 |
| 2019 | $842 | $139,752 | $24,000 | $115,752 |
| 2018 | $3,798 | $150,260 | $24,000 | $126,260 |
| 2017 | $3,428 | $132,084 | $24,000 | $108,084 |
| 2016 | $3,388 | $130,164 | $24,000 | $106,164 |
| 2015 | $3,108 | $116,644 | $20,000 | $96,644 |
| 2014 | $2,629 | $102,596 | $0 | $0 |
Property History
| Date | Event | Price | List to Sale | Price per Sq Ft | Prior Sale |
|---|---|---|---|---|---|
| 11/05/2025 11/05/25 | Price Changed | $750,000 | -2.5% | $235 / Sq Ft | |
| 10/20/2025 10/20/25 | Price Changed | $769,000 | -0.8% | $240 / Sq Ft | |
| 10/01/2025 10/01/25 | For Sale | $775,000 | +65.6% | $242 / Sq Ft | |
| 11/17/2020 11/17/20 | Sold | $468,000 | -0.4% | $154 / Sq Ft | View Prior Sale |
| 10/06/2020 10/06/20 | Pending | -- | -- | -- | |
| 09/17/2020 09/17/20 | For Sale | $469,900 | -- | $155 / Sq Ft |
Purchase History
| Date | Type | Sale Price | Title Company |
|---|---|---|---|
| Warranty Deed | -- | -- | |
| Warranty Deed | $468,000 | -- | |
| Deed | $340,000 | -- | |
| Deed | $177,900 | -- |
Mortgage History
| Date | Status | Loan Amount | Loan Type |
|---|---|---|---|
| Open | $421,200 | New Conventional | |
| Previous Owner | $272,000 | New Conventional | |
| Closed | $0 | No Value Available |
Source: Georgia MLS
MLS Number: 10614988
APN: 158-092
- 3310 Chartwell Blvd
- 355 Laurel Oak Dr
- 3370 Ashton Dr
- 7065 Laurel Oak Dr
- 4050 Homestead Ridge Dr
- 6930 Blackthorn Ln
- 6505 Caldwell Ct
- 4345 Mantle Ridge Dr
- 2690 Portabella Ln
- 7025 Blackthorn Ln
- 4205 Homestead Ridge Dr
- 3525 Horizon Ct
- 4250 Old Oak Trace
- 5995 Ettington Dr
- 10225 Worthington Manor
- 5980 Whitestone Ln
- 1729 James Burgess Rd
- 630 Glenish Ct
- 4925 Kilmersdon Ct
- 3115 Warbler Way
- 4885 Leeds Ct
- 320 Pintail Ct
- 2690 Gold Creek Ln
- 2510 Thackery Ct
- 3255 Sharon Ln
- 2350 Callaway Ct
- 815 Earlham Dr
- 345 Blackwood Ln
- 630 Rockbass Rd
- 1880 Manor View
- 4595 Essen Ln
- 5910 Vista Brook Dr
- 3610 Crowchild Dr
- 4645 Cold Spring Ct
- 5440 Windcrest Ln
- 1015 Pebble Creek Trail
- 2435 Manor View
