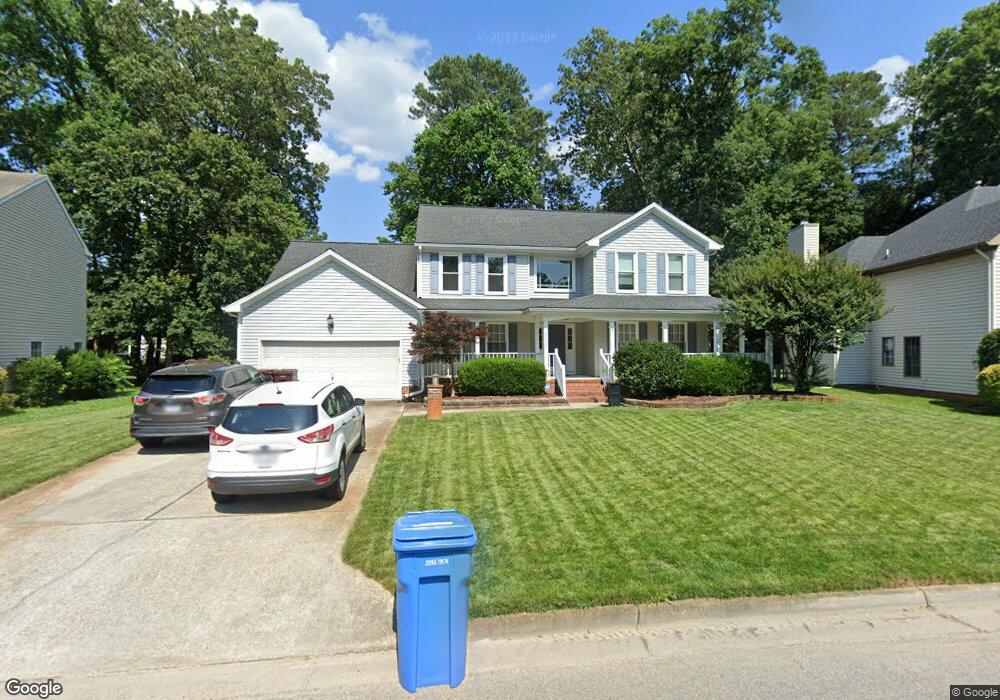3505 Coleshill Ln Chesapeake, VA 23321
Western Branch NeighborhoodEstimated Value: $593,713 - $618,000
5
Beds
4
Baths
3,505
Sq Ft
$173/Sq Ft
Est. Value
About This Home
This home is located at 3505 Coleshill Ln, Chesapeake, VA 23321 and is currently estimated at $606,178, approximately $172 per square foot. 3505 Coleshill Ln is a home located in Chesapeake City with nearby schools including Western Branch Primary School, Western Branch Intermediate School, and Western Branch Middle School.
Ownership History
Date
Name
Owned For
Owner Type
Purchase Details
Closed on
Aug 12, 2024
Sold by
Selby Stefan L and Selby Christie L
Bought by
Johnson Maurice and Johnson Courtney
Current Estimated Value
Home Financials for this Owner
Home Financials are based on the most recent Mortgage that was taken out on this home.
Original Mortgage
$575,000
Outstanding Balance
$568,592
Interest Rate
6.95%
Mortgage Type
VA
Estimated Equity
$37,586
Create a Home Valuation Report for This Property
The Home Valuation Report is an in-depth analysis detailing your home's value as well as a comparison with similar homes in the area
Home Values in the Area
Average Home Value in this Area
Purchase History
| Date | Buyer | Sale Price | Title Company |
|---|---|---|---|
| Johnson Maurice | $575,000 | Priority Title | |
| Johnson Maurice | $575,000 | Priority Title |
Source: Public Records
Mortgage History
| Date | Status | Borrower | Loan Amount |
|---|---|---|---|
| Open | Johnson Maurice | $575,000 | |
| Closed | Johnson Maurice | $575,000 |
Source: Public Records
Tax History Compared to Growth
Tax History
| Year | Tax Paid | Tax Assessment Tax Assessment Total Assessment is a certain percentage of the fair market value that is determined by local assessors to be the total taxable value of land and additions on the property. | Land | Improvement |
|---|---|---|---|---|
| 2025 | $5,466 | $545,300 | $165,000 | $380,300 |
| 2024 | $5,466 | $541,200 | $160,000 | $381,200 |
| 2023 | $5,026 | $497,600 | $150,000 | $347,600 |
| 2022 | $4,567 | $452,200 | $130,000 | $322,200 |
| 2021 | $3,950 | $396,400 | $100,000 | $296,400 |
| 2020 | $3,880 | $369,500 | $90,000 | $279,500 |
| 2019 | $3,880 | $369,500 | $90,000 | $279,500 |
| 2018 | $3,858 | $344,400 | $90,000 | $254,400 |
| 2017 | $3,616 | $344,400 | $90,000 | $254,400 |
| 2016 | $3,616 | $344,400 | $90,000 | $254,400 |
| 2015 | $3,483 | $331,700 | $90,000 | $241,700 |
| 2014 | $3,483 | $331,700 | $90,000 | $241,700 |
Source: Public Records
Map
Nearby Homes
- 4362 Oneford Place
- 3331 Golden Oaks Ln
- 3440 Clover Rd E
- 112 Columbus Ave
- 4215 Munford Ln
- 3300 Laxey Ct
- 4429 Pepper Ridge Ct
- 3549 Clover Meadows Dr
- 3217 Bangor Dr
- 3133 Dunworken Dr
- 4310 Brighton Ln
- 4601 Longleaf Place
- 3113 Woodbaugh Dr
- 4611 Longleaf Place
- 3503 Elaina Way
- 4706 Mahogany Run
- 3304 Michelle Ct
- 4719 Mahogany Run
- 3105 Lantern Place Unit 47
- 4723 Mahogany Run
- 3503 Coleshill Ln
- 3507 Coleshill Ln
- 3501 Coleshill Ln
- 3424 Miars Farm Cir
- 3500 Coleshill Ln
- 3504 Coleshill Ln
- 3509 Coleshill Ln
- 3420 Miars Farm Cir
- 3428 Miars Farm Cir
- 3508 Coleshill Ln
- 2851 Crossings Dr
- 3416 Miars Farm Cir
- 3513 Coleshill Ln
- 3512 Coleshill Ln
- 2905 Crossings Dr
- 3432 Miars Farm Cir
- 3416 Coleshill Ln
- 3429 Miars Farm Cir
- 3421 Miars Farm Cir
- 2852 Crossings Dr
