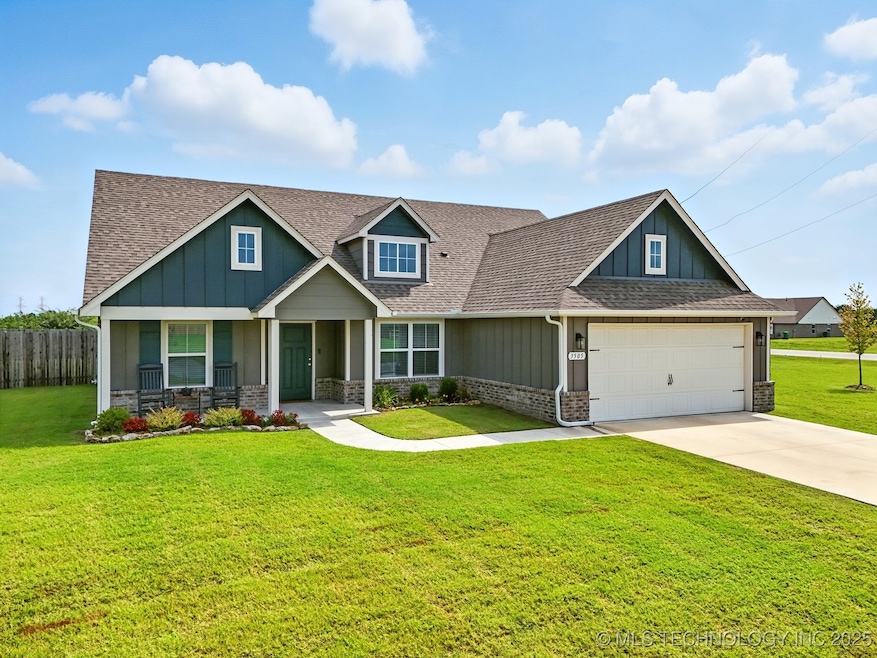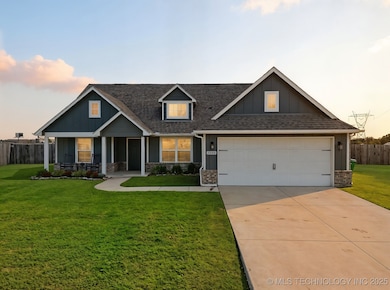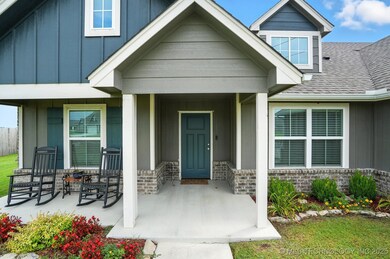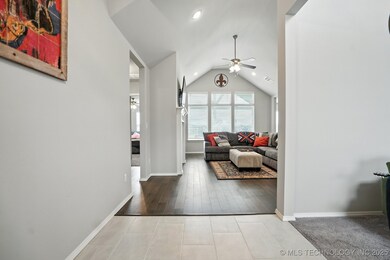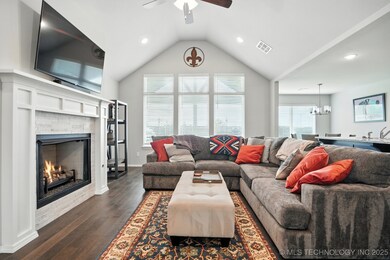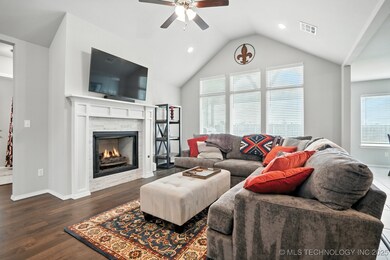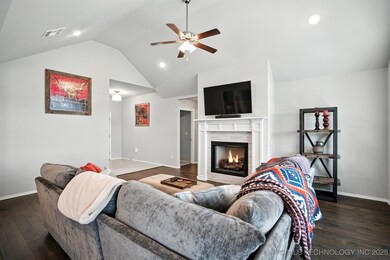Estimated payment $2,349/month
Highlights
- 0.65 Acre Lot
- Craftsman Architecture
- Wood Flooring
- Bixby Middle School Rated A-
- Vaulted Ceiling
- Attic
About This Home
Experience modern comfort and effortless living in this nearly new home on a .65-acre lot within the award-winning Bixby School District. The open-concept layout highlights a 12’ vaulted ceiling, gas fireplace, and abundant natural light that fills the great room and dining area. The chef’s kitchen is perfect for entertaining, featuring granite countertops, a large island, stainless steel appliances, and a walk-in pantry. A flex room with 10’ ceilings and double windows offers versatility for a home office, playroom, or guest suite. Retreat to the primary suite, thoughtfully designed with direct access from the bedroom to the bathroom, closet, and laundry room for everyday convenience. Enjoy energy-efficient features, including a tankless water heater and a sprinkler/irrigation system. The spacious backyard offers endless potential — imagine a pool, garden, or outdoor entertaining area. Move-in ready and located minutes from top schools, parks, and shopping, this home combines luxury, functionality, and location. Schedule your private showing today!
Open House Schedule
-
Wednesday, November 19, 20259:00 to 11:00 am11/19/2025 9:00:00 AM +00:0011/19/2025 11:00:00 AM +00:00Add to Calendar
Home Details
Home Type
- Single Family
Year Built
- Built in 2023
Lot Details
- 0.65 Acre Lot
- Cul-De-Sac
- Southwest Facing Home
- Property is Fully Fenced
- Landscaped
- Corner Lot
- Sprinkler System
HOA Fees
- $32 Monthly HOA Fees
Parking
- 2 Car Attached Garage
Home Design
- Craftsman Architecture
- Brick Exterior Construction
- Slab Foundation
- Wood Frame Construction
- Fiberglass Roof
- HardiePlank Type
- Asphalt
Interior Spaces
- 1,758 Sq Ft Home
- 1-Story Property
- Vaulted Ceiling
- Ceiling Fan
- Gas Log Fireplace
- Vinyl Clad Windows
- Insulated Windows
- Washer and Electric Dryer Hookup
- Attic
Kitchen
- Oven
- Range
- Microwave
- Plumbed For Ice Maker
- Dishwasher
- Granite Countertops
- Disposal
Flooring
- Wood
- Carpet
- Tile
Bedrooms and Bathrooms
- 3 Bedrooms
- 2 Full Bathrooms
Home Security
- Security System Owned
- Fire and Smoke Detector
Eco-Friendly Details
- Energy-Efficient Windows
Outdoor Features
- Covered Patio or Porch
- Rain Gutters
Schools
- Central Elementary And Middle School
- Bixby High School
Utilities
- Zoned Heating and Cooling
- Heating System Uses Gas
- Programmable Thermostat
- Tankless Water Heater
- Gas Water Heater
- High Speed Internet
- Phone Available
Community Details
- Bixby Meadows Subdivision
Map
Home Values in the Area
Average Home Value in this Area
Property History
| Date | Event | Price | List to Sale | Price per Sq Ft | Prior Sale |
|---|---|---|---|---|---|
| 09/13/2025 09/13/25 | Price Changed | $369,500 | -0.1% | $210 / Sq Ft | |
| 08/14/2025 08/14/25 | For Sale | $370,000 | +1.5% | $210 / Sq Ft | |
| 07/28/2023 07/28/23 | Sold | $364,356 | 0.0% | $207 / Sq Ft | View Prior Sale |
| 07/28/2023 07/28/23 | For Sale | $364,356 | -- | $207 / Sq Ft |
Source: MLS Technology
MLS Number: 2535605
- 408 N Armstrong St
- 6514 E 153rd St S
- 13 W 4th St
- 10030 E 132nd St S
- 17626 S Yale Ave
- 6621 E 153rd St S
- 10025 E 131st Place S
- 016847 S Memorial Dr
- 7410 E 155th St S
- 15627 S 75th East Ave
- 15622 S 75th East Ave
- 7513 E 156th Place S
- 7507 E 156th Place S
- 7233 E 155th Place S
- 7518 E 156th Place S
- 7232 E 155th Place S
- 7512 E 156th Place S
- 7500 156th S
- 7500 E 156th Place S
- 7226 E 155th Place S
- 8116 E 151st St
- 14681 S 82nd East Ave
- 15623 S 74th Ave E
- 7419 E 156th Place S
- 7504 E 157th Place S
- 600 S Main St
- 15606 S 74th East Ave S
- 7808 E 161st Place S
- 16084 S 88th Place E
- 8408 E 161st Place S
- 16153 S 90th Ave E
- 16302 S 89th East Ave
- 13473 S Mingo Rd
- 7860 E 126th St S
- 12683 S 85th East Place
- 8300 E 123rd St S
- 3151 E 144th St S
- 11722 S 104th E Ave
- 11500 S Links Ct
- 11249 S 72nd Ct E
